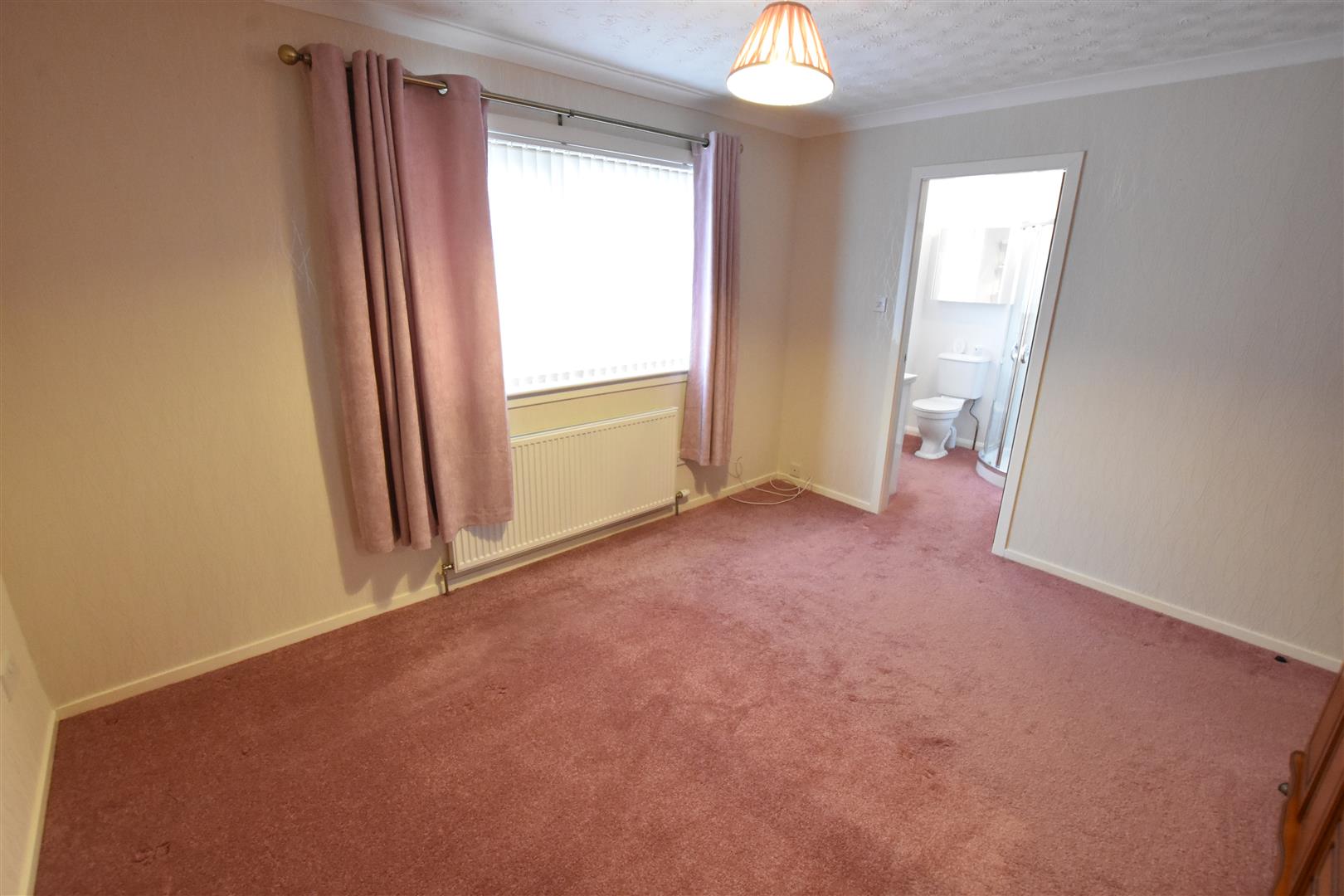About the Property
A well-presented, detached three bedroomed bungalow, with car port located in the well sought after area of Smithton.
Property Details
PROPERTY
Viewing of this detached bungalow is recommended to fully appreciate the quality and size of the accommodation within. It is well-presented, in walk-in condition and will appeal to a wide range of potential purchasers. The accommodation within consists of an entrance vestibule, an entrance hall (with ample storage facilities), off which can be found a bright and spacious lounge, a kitchen/diner, three double bedrooms with the principle bedroom having an en-suite shower room and a bathroom. The well-appointed kitchen/diner comprises stylish wall and base mounted units with worktops, a sink with mixer tap and drainer, splashbacks, and the integrated appliances include a fridge, a freezer, a dishwasher, a washing machine, a tumble dryer, a double oven, an electric hob with extractor fan over, and a door giving access to the side elevation. The sleek modern bathroom comprises a bath, a WC, a wash hand basin with a vanity mirror and there is also an additional storage cabinet. Externally, the property sits on a generous plot, with a wrap-around garden being of low maintenance as the rear elevation is laid to gravel, with two timber sheds both having power and lighting, while the front and side elevation is laid to tarmac which provides ample space for parking several cars, with the benefit of a car port. There is also a separate area of lawn to the side elevation which has mature shrubs and trees, the lawn area to which the extent is highlighted in green on the area view. The property is enclosed by a wall that backs on a stream and close by is a woodland area that attracts an abundance of wildlife. Woodside is located nearby to a number of amenities including a Spar store, a hairdressers, a chemist, a take-away and a medical centre. The property is within walking distance of a nursery and primary school, as well as Culloden Woods, where a range of outdoor activities can be enjoyed. Further local amenities include Harry Gow's bakery and a regular bus service into the city centre where a more comprehensive range of amenities can be found.
ENTRANCE VESTIBULE
approx 1.55m x 0.88m (approx 5'1" x 2'10")
ENTRANCE HALL
LOUNGE
approx 5.25m x 3.57m (approx 17'2" x 11'8")
KITCHEN/DINER
approx 5.21m x 3.55m (approx 17'1" x 11'7")
BEDROOM THREE
approx 2.93m x 2.58m (approx 9'7" x 8'5")
BATHROOM
approx 1.57m x 2.57m (approx 5'1" x 8'5")
BEDROOM TWO
approx 2.92m x 3.74m (approx 9'6" x 12'3")
BEDROOM ONE
approx 3.90m x 3.38m (approx 12'9" x 11'1")
EN-SUITE SHOWER ROOM
approx 1.93m x 1.75m (approx 6'3" x 5'8")
SERVICES
Mains water, gas, electricity, and drainage.
EXTRAS
All carpets, fitted floor coverings, curtains and blinds. CCTV security system, light fittings and some items of furniture may be available under separate negotiation.
HEATING
Gas central heating.
GLAZING
Double glazed windows throughout.
COUNCIL TAX BAND
E
VIEWING
Strictly by appointment via Munro & Noble Property Shop -Telephone 01463 22 55 33.
ENTRY
By mutual agreement.
HOME REPORT
Home Report Valuation - £225,000
A full home report is available via Munro & Noble website.

























