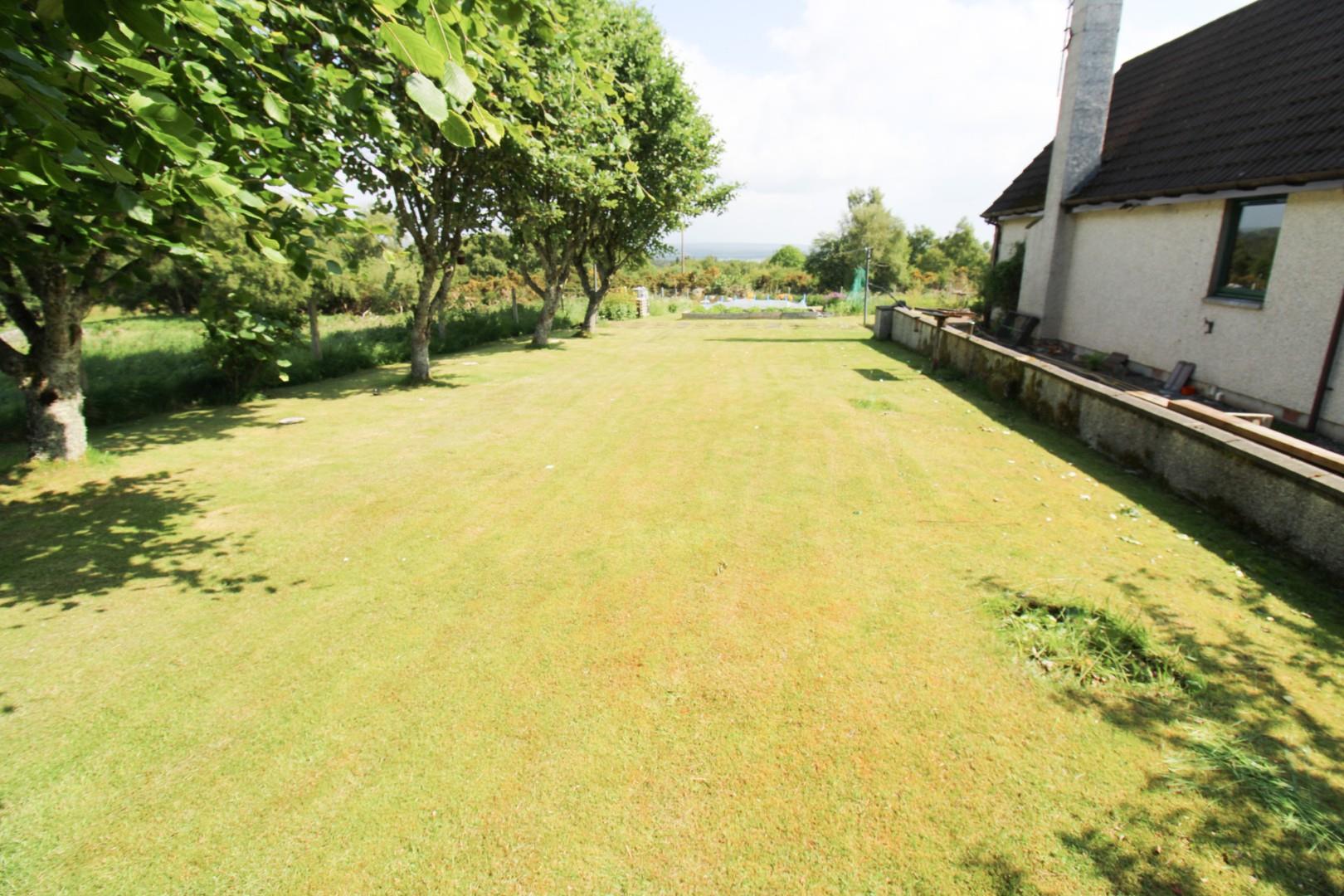About the Property
A detached bungalow with attached garage/workshop, located within a rural setting with stunning open views to the surrounding countryside and Dornoch Firth.
Property Details
PROPERTY
This beautifully presented, three bed, detached bungalow is located in the rural setting of Edderton, with stunning 360 views of the surrounding open countryside. The property comprises, lounge, dining room, kitchen/diner, utility room, sunroom, three bedrooms, one with en-suite and family bathroom. Benefiting from oil fired central heating and double glazing throughout, the bright, neutrally decorated lounge has an open fire, featuring a Caithness stone hearth and wooden mantle, with patio doors leading to the front garden. The spacious kitchen/diner has wooden wall and base fitted units, breakfast bar, integrated dishwasher, electric oven, induction hob with cooker hood, fridge, double stainless steel sink/drainer with mixer tap. There is a utility room with base units, single stainless steel sink/drainer with mixer tap and is plumbed for a washing machine, there is also a large airing cupboard with radiator. The rear entrance vestibule has large storage cupboard. The dining area is accessed by the front door with ample room for dining table and seating. The three double bedrooms have neutral décor and carpeting, bedroom one has a stylish en-suite shower room, consisting of, WC, sink with vanity unit and corner shower cubicle with power shower. The modern family bathroom consists of, WC, sink with vanity unit, bath, fully wet walled corner shower cubicle with power shower. The loft is floored with power and light.
Externally there is an extensive garden which includes a woodland area, patio area laid to gravel and herb beds, ample lawn, mature flower beds, trees, a pond, two vegetable patches and storage shed. A Cotswold stone gravel driveway leads to a double garage and workshop providing off road parking for several vehicles.
Edderton is a scattered village near Tain, lying on the southern shores of the Dornoch Firth. There is a sense of community spirit here with events taking place in the village hall and a mobile library and post office. There is a small primary school and buses run to the secondary school, Tain Royal Academy.
REAR ENTRANCE VESTIBULE
approx. 2.44m x 1.88m (approx. 8'0" x 6'2")
LOUNGE
approx. 5.90m x 4.50m (approx. 19'4" x 14'9")
DINING AREA / FRONT ENTRANCE
approx. 5.75m x 2.70m (approx. 18'10" x 8'10")
KITCHEN/DINER
approx. 6.23m x 3.46m (approx. 20'5" x 11'4")
UTILITY ROOM
approx. 3.40m x 1.90m (approx. 11'1" x 6'2")
SUN ROOM / STUDIO
approx. 3.88m x 1.90m (approx. 12'8" x 6'2")
BEDROOM ONE
approx. 3.80m x 3.50m (approx. 12'5" x 11'5")
BEDROOM ONE EN SUITE
approx. 2.05m x 1.38m (approx. 6'8" x 4'6")
BEDROOM TWO
approx. 3.15m x 3.08m (approx. 10'4" x 10'1")
BEDROOM THREE
approx. 3.19m x 3.16m (approx. 10'5" x 10'4")
FAMILY BATHROOM
approx. 3.39m x 2.19m (approx. 11'1" x 7'2")
SERVICES
Mains water, electricity and drainage via private septic tank.
EXTRAS
All fitted floor coverings.
HEATING
Oil fired central heating.
GLAZING
Double glazing throughout.
COUNCIL TAX BAND
E
VIEWING
Strictly by appointment via Munro & Noble Tain - Telephone 01862 892 555
ENTRY
By mutual agreement.
HOME REPORT
Home report Valuation - £300,000
A full home report is available via Munro & Noble website.




























