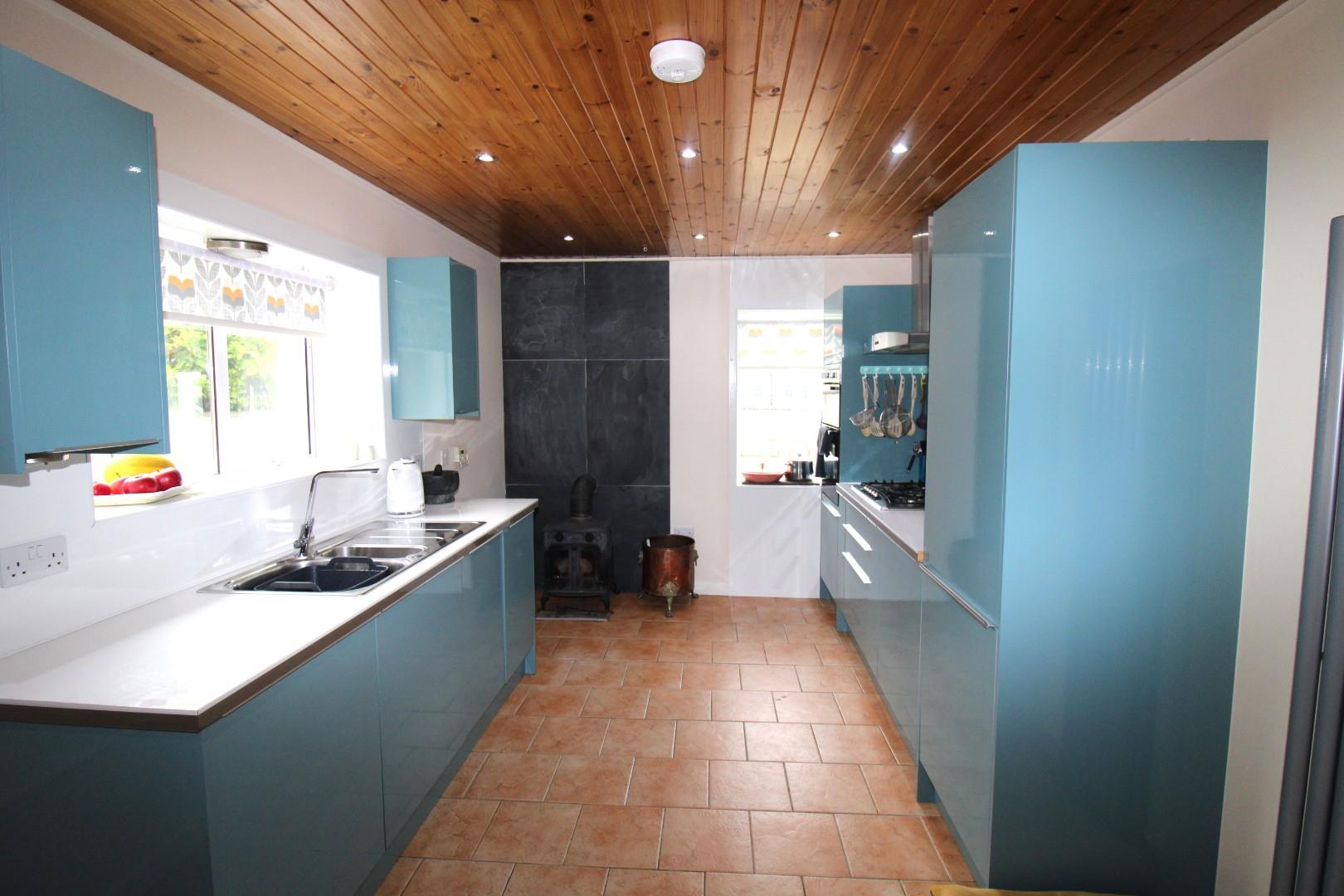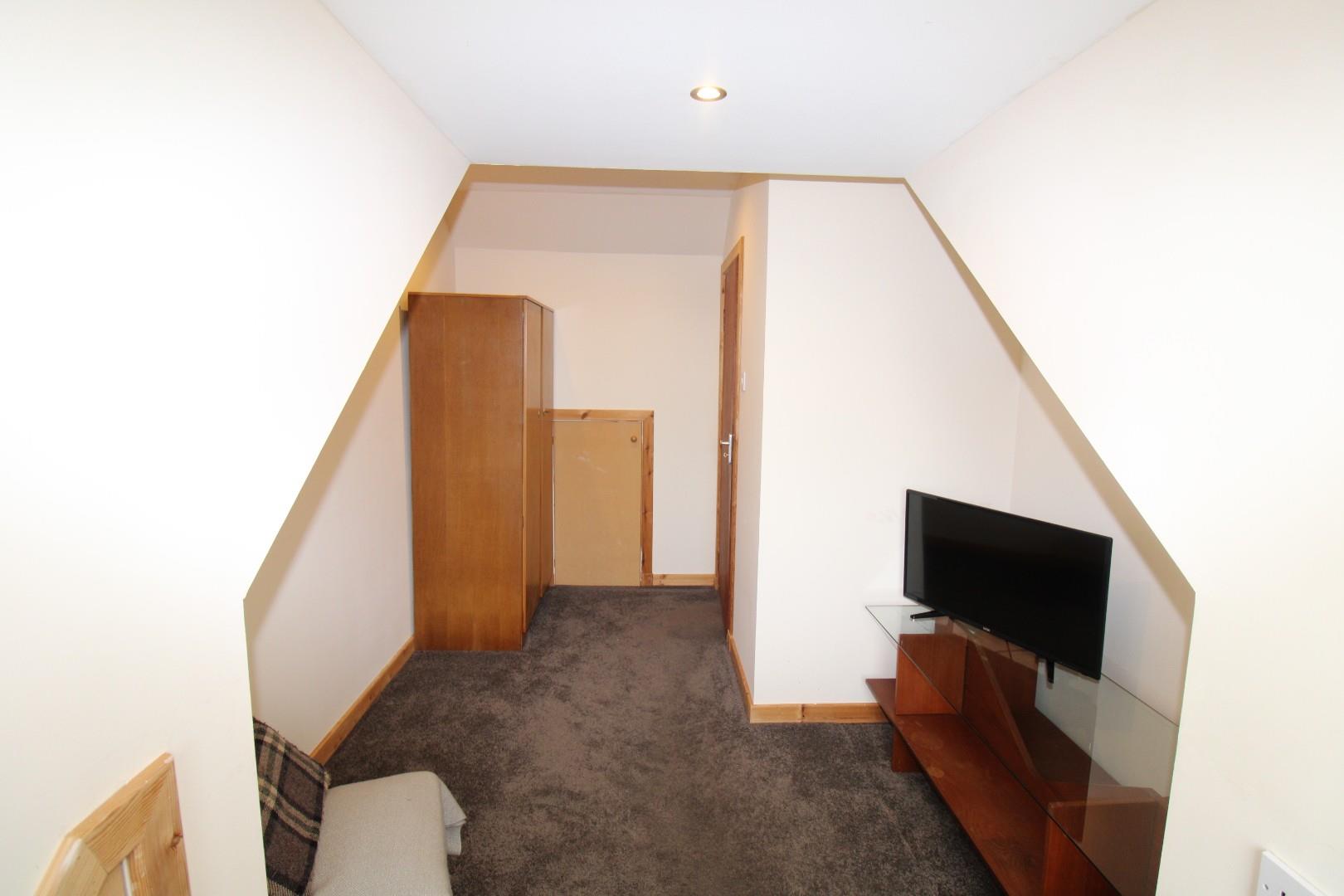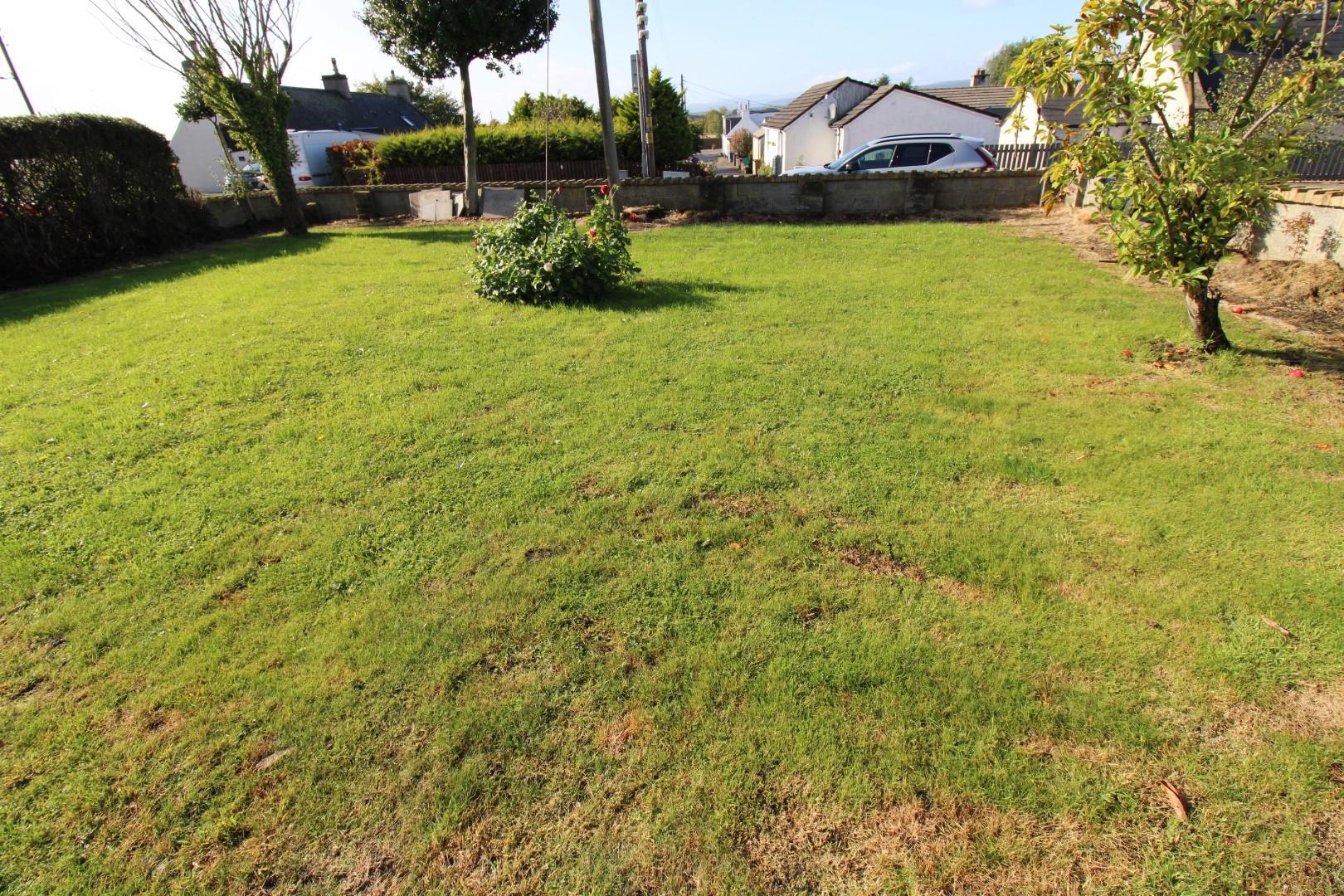About the Property
A charming, traditional, detached cottage with four bedrooms, plus a self-contained two bedroomed annexe, located in the peaceful village of Fearn.
Property Details
PROPERTY
This charming, six bedroom, traditional one and a half storey detached cottage has recently been renovated to a high standard. This property would suit a variety of purchasers due to the flexible layout including those looking for a family sized home, multi-generational families or those looking for a home which generates an income. The accommodation in this spacious house is spread over two floors with an attached annexe which lies to the side elevation. Neutrally decorated throughout, the ground floor comprises an entrance hall, three bedrooms, shower room, kitchen, lounge and a dining room. On the first floor is a large attic bedroom with an en-suite bathroom.
An elegant veranda with columns overhangs the feature bay windows on either side of the front door, which leads into the main hall with traditional tiled flooring, internal access door to the annexe and stairs to the first floor. The lounge, with a large bay window overlooking the front garden, has a multi-fuel stove for those cosy winter nights and glazed double doors leading to the dining room. The modern, well-appointed kitchen with double aspect windows makes a bright area for cooking with wall and base units, double sink with mixer taps, splashback and worktops, integrated gas hob, electric oven, extractor fan, microwave, washing machine, dishwasher and a multi-fuel stove. From here, a door leads to the small inner hallway and door to the rear garden. The main shower room is fully wet-walled and comprises of WC, a wash hand basin with vanity style unit and a shower cubicle which is completed with complementary wet-walling. There are three bedrooms on the ground floor and the principal bedroom on the first floor boasts an en-suite bathroom. Further pleasing features include double glazing and oil-fired central heating.
Accessed by a separate external door, as well as the main hallway, is a two bedroom annexe (which was formerly used as The Doctor’s Surgery) that also incorporates a lounge with bay window, modern kitchen/diner and a shower room. An external LPG boiler supplies hot water to the annexe accommodation.
Externally there is a detached block built tandem garage to the side. A newly installed, 7kw EV charging point is located conveniently under the veranda to the front elevation. Areas of garden ground surround the property which are moderately sloping and partially bounded by way of timber fencing together with block and stone walling. A double access driveway with entrances to both Rhynie Road and Muldearg Road is located to the front of the property and is partially laid in lock-block. The property is situated within a mature residential development towards the centre of Fearn village and is adjacent to the Primary School and Nursery. Local amenities are available a short distance away within the town of Tain being approximately 5 miles distant by road.
ENTRANCE VESTIBULE
approx 1.53m x 1.50m (approx 5'0" x 4'11")
BEDROOM FOUR
approx 3.20m x 2.20m (approx 10'5" x 7'2")
BEDROOM TWO
approx 3.5m x 3.30m (approx 11'5" x 10'9")
BEDROOM THREE
approx 3.06m x 2.98m (approx 10'0" x 9'9")
SHOWER ROOM
approx 2.95m x 1.67m (approx 9'8" x 5'5")
KITCHEN
approx 5.45m x 2.88m (approx 17'10" x 9'5")
REAR PORCH
approx 2.04m x 1.23m (approx 6'8" x 4'0")
LOUNGE
approx 4.84m x 4.43m (approx 15'10" x 14'6")
DINING ROOM
approx 3.88m x 3.77m (approx 12'8" x 12'4")
BEDROOM ONE EN-SUITE BATHROOM
approx 4.50m x 1.60m (approx 14'9" x 5'2")
BEDROOM ONE
approx 9.97m x 5.00m (approx 32'8" x 16'4")
ANNEXE ENTRANCE VESTIBULE
approx 2.26m x 1.00m (approx 7'4" x 3'3")
ANNEXE SHOWER ROOM
approx 2.27m x 1.38m (approx 7'5" x 4'6")
ANNEXE KITCHEN/DINER
approx 6.40m x2.50m (approx 20'11" x8'2")
ANNEXE LOUNGE
approx 4.60m x 2.67m (approx 15'1" x 8'9")
ANNEXE BEDROOM ONE
approx 4.10m x 2.80m (approx 13'5" x 9'2")
ANNEXE BEDROOM TWO
approx 4.40m x 2.60m (approx 14'5" x 8'6")
GARAGE
approx 8.90m x 3.40m (approx 29'2" x 11'1")
SERVICES
Mains water, electricity and drainage.
EXTRAS
All fitted floor coverings.
HEATING
Two multi-fuel stoves, LPG and oil fired central heating.
GLAZING
Double glazed throughout.
COUNCIL TAX BAND
E
VIEWING
Strictly by appointment via Munro & Noble Tain - Telephone 01862 892555
ENTRY
By mutual agreement.
HOME REPORT
Home report Valuation - £300,000
A full home report is available via Munro & Noble website.



























