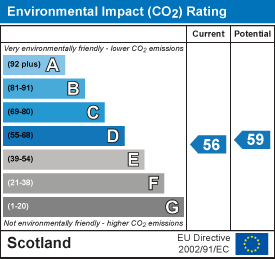About the Property
Attractive five bedroom, stone built one and a half storey property with double garage centrally located in the popular town of Tain.
Property Details
PROPERTY
This attractive, stone built one and a half storey house with integral double garage is centrally located in the popular town of Tain, close to all local amenities, primary and secondary schools. In need of some modernisation, the accommodation comprises hall, lounge, kitchen, dining room, five bedrooms (master bedroom with en-suite and dressing room), bathroom and shower room. The property benefits from double glazed windows and gas central heating throughout, complemented with a gas fire in the lounge. There is an integral double garage with power and light and a driveway to the front of the house for several cars. There is a garden to the front and an enclosed garden to the rear. Set in the Royal Burgh of Tain with several attractions such as Tain Tolbooth and St Duthus Collegiate Church and boasts a local history museum and the famous Glenmorangie Distillery. The Highland capital, Inverness is 34 miles to the south where all major transport links can be found. A commuter train goes from Tain to Inverness daily. This property would make a lovely family home and has excellent B&B potential due to its central location within the town and close proximity to the NC500.
HALLWAY
approx 5.3m x 2.4m (approx 17'4" x 7'10")
KITCHEN
approx 5.9m x 3.2m (approx 19'4" x 10'5")
DINING ROOM
approx 4.9m x 2.7m (approx 16'0" x 8'10")
BEDROOM TWO
approx 2.63m x 2.26m (approx 8'7" x 7'4")
BEDROOM THREE
approx 3.2m x 2.9m (approx 10'5" x 9'6")
BEDROOM FOUR
approx 3.7m x 2.9m (approx 12'1" x 9'6")
SHOWER ROOM
approx 2.5m x 1.4m (approx 8'2" x 4'7")
LOUNGE
approx 6m x 3.6m (approx 19'8" x 11'9")
BEDROOM ONE
approx 7.7m x 5.1m (approx 25'3" x 16'8")
DRESSING ROOM
approx 3.7m x 2.2m (approx 12'1" x 7'2")
EN SUITE
approx 2.4m x 2.2m (approx 7'10" x 7'2")
BEDROOM FIVE
approx 4.4m x 2.8m (approx 14'5" x 9'2")
BATHROOM
approx 2.4m x 2.4m (approx 7'10" x 7'10")
SERVICES
Mains water, electricity and drainage.
EXTRAS
All carpets, fitted floor coverings.
HEATING
Gas central heating.
GLAZING
Double glazing throughout.
COUNCIL TAX
E
VIEWING
Strictly by appointment via Munro & Noble/Georgesons -Telephone 01862 892555
ENTRY
By mutual agreement.
HOME REPORT
Home Report Valuation - £240,000
A full Home Report is available via Munro & Noble website.



















