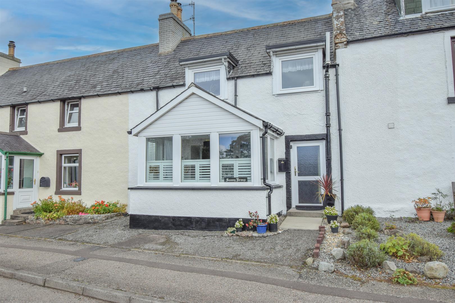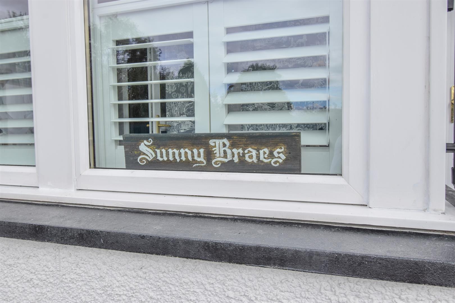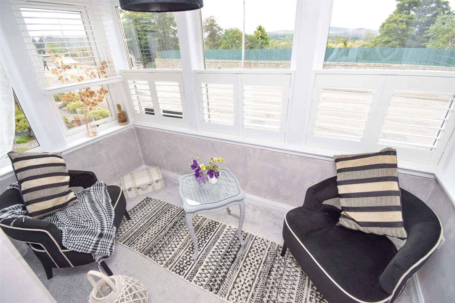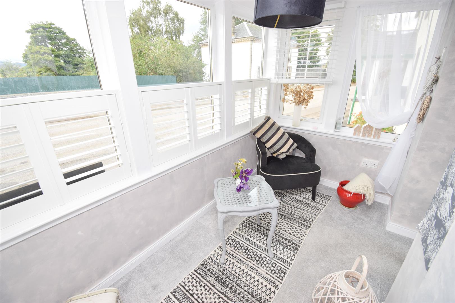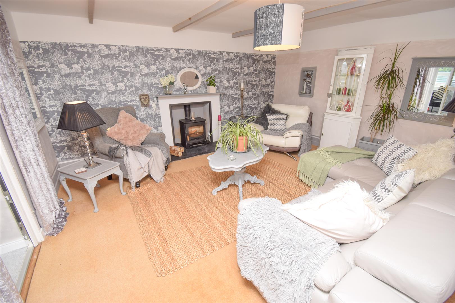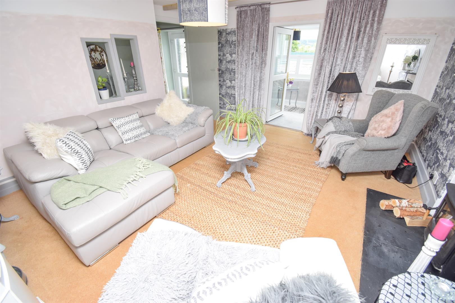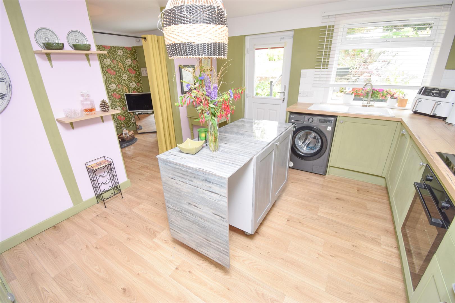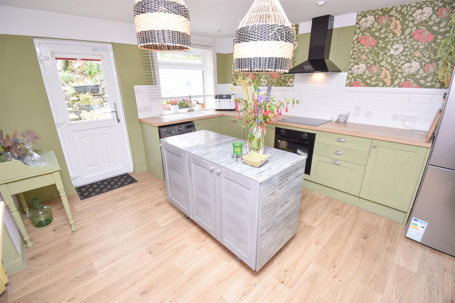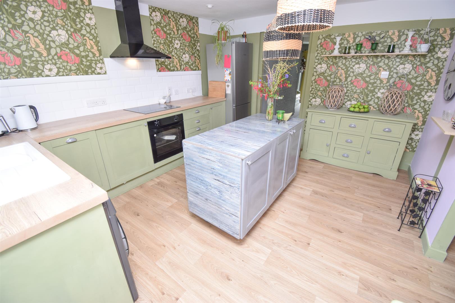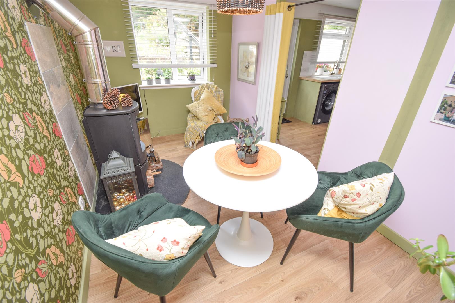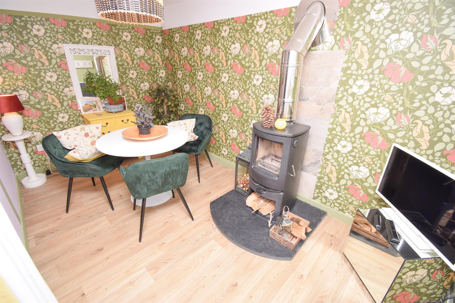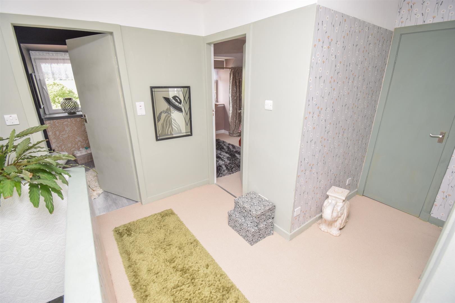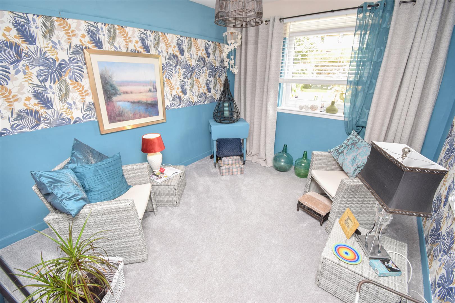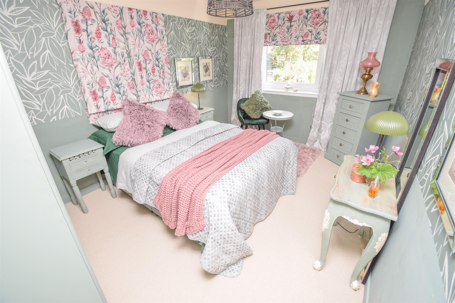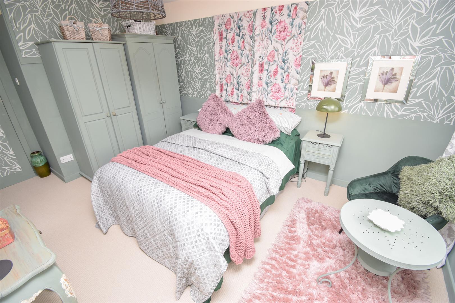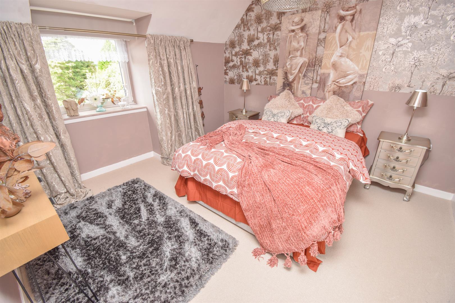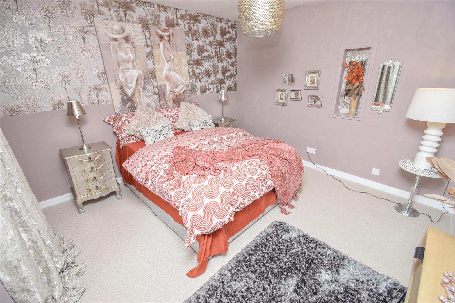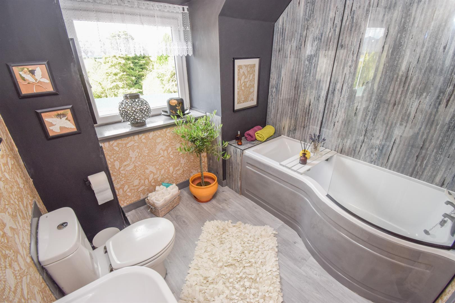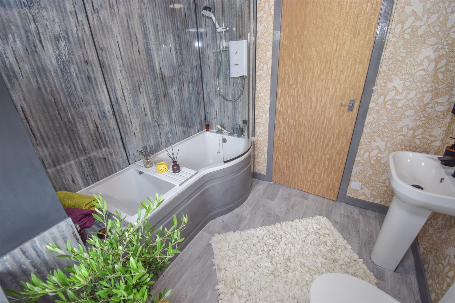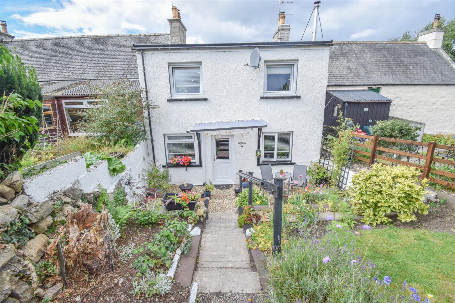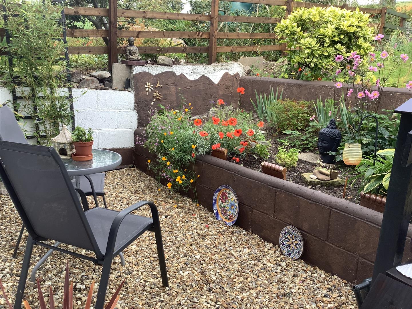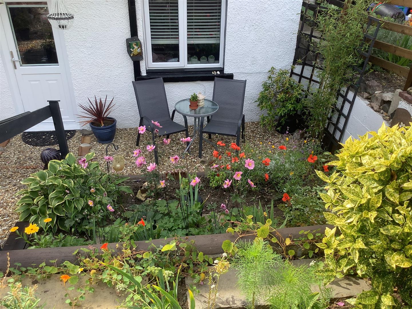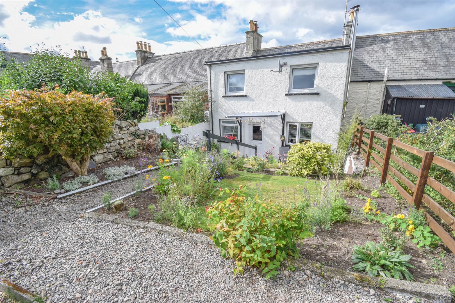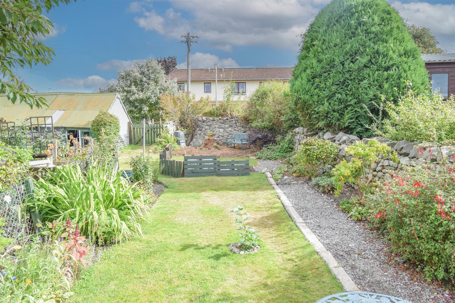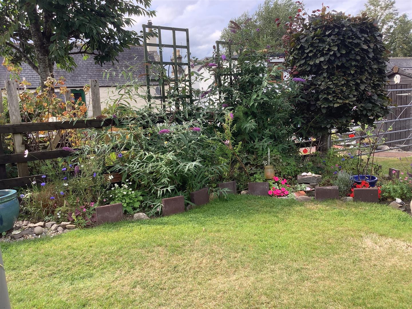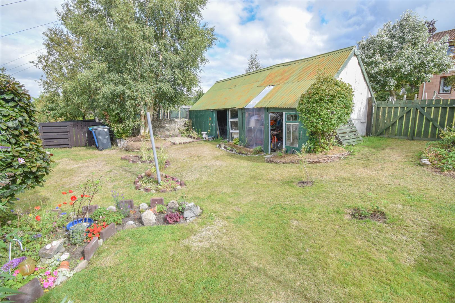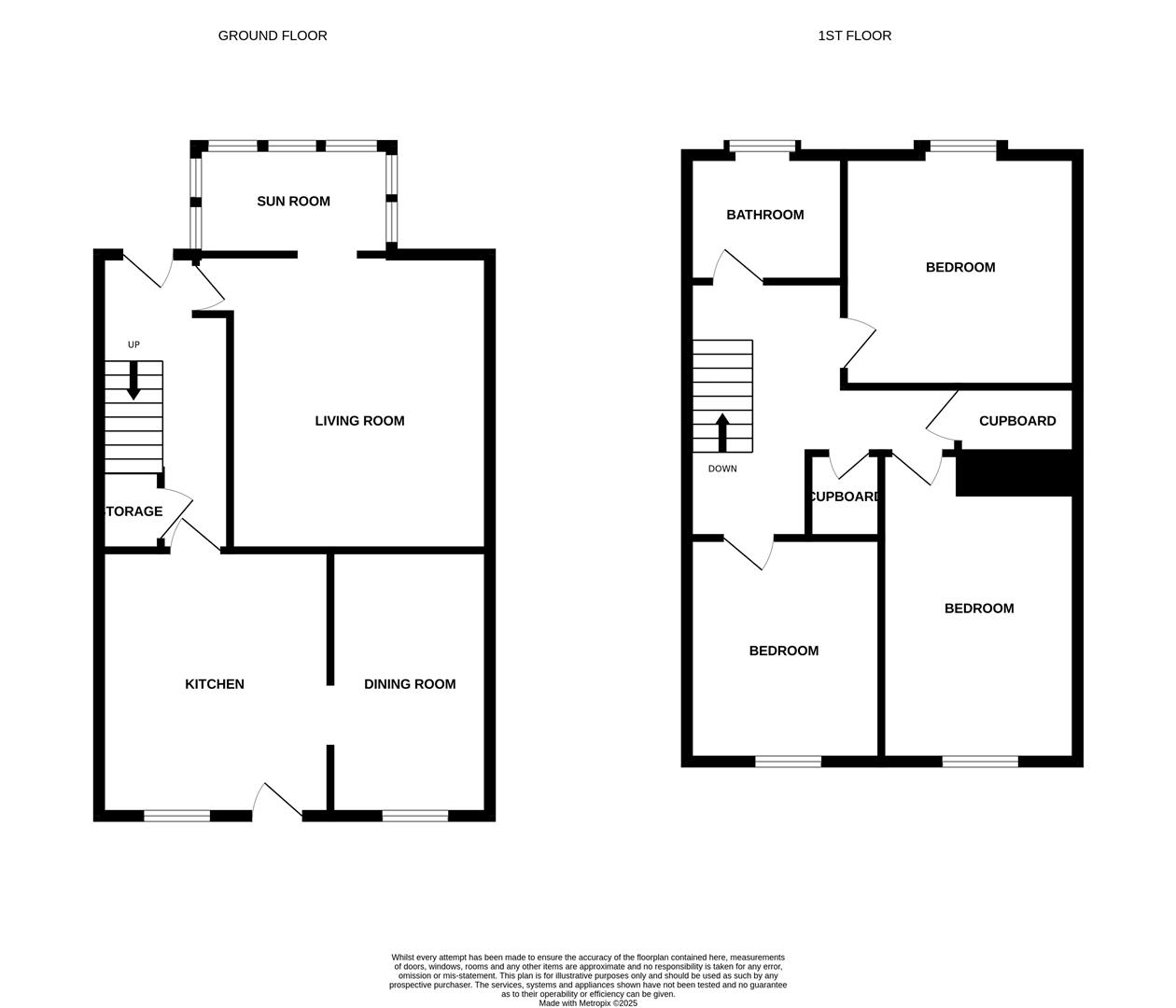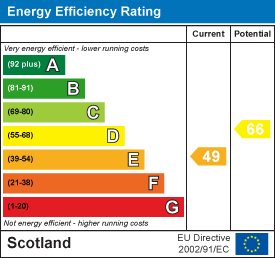About the Property
This charming, three bedroomed mid-terraced villa with garden grounds is located in Bonar bridge and benefits from attractive décor, double glazed windows, and a lovely sunroom.
Property Details
PROPERTY
Sunny Braes is a well presented, three bedroomed mid-terraced villa which occupies a generous plot in peaceful village of Bonar Bridge, and boasts lovely views towards the hills and surrounding countryside. Benefitting from a number of features including two woodburning stoves, double glazed windows, a Howdens fitted kitchen, and landscaped garden grounds, viewing of this lovely home is essential to appreciate all it has to offer. In walk-in condition throughout, this quaint home offers contemporary and spacious accommodation that is spread over two floors, and would ideally suit family living or appeal to professionals working from home. On entering the property, you are met with bright entrance hall, an inviting front facing lounge with a feature multi-fuel stove on Caithness Slate (which is mirrored in the diner/snug) and additional sunroom, and an open plan kitchen/diner/snug. This well-appointed room forms heart of the home and provides ample space for a table and chairs and has a door which give access to the rear garden.
It is fitted with Howdens wall mounted units and worktops, complimentary tiling, and has a sink with mixer tap and drainer. Integrated appliances include an induction hob with extractor fan over, an electric oven, and a dishwasher. There is plumbing for a washing machine, and space for a fridge-freezer.
From the entrance hall, stairs rise to the first floor accommodation which features a bright and spacious landing, three beautifully decorated double bedrooms, and the family bathroom. This stylish room features a WC, a wash hand basin, and a bathtub with electric shower over and stylish wet-walling. Excellent storage is provided by a cupboard in the entrance hall, and two walk-in cupboards in the landing.
Outside, the tiered garden grounds are a combination of gravel and lawn, and are very well maintained. Delicately decorated with a number of colourful shrubs, flowers and hedging, keen gardeners will enjoy vegetable/fruit beds, as well as the appealing seating area which is the perfect space to entertain, and enjoy al-fresco dining in the warmer months. Walling and timber fencing provide privacy, and sited within the garden is a substantial stone barn, which has a number of uses. A gated fence to the rear gives access to an on-street parking area for locals.
Bonar Bridge is a picturesque village, situated at the western end of the Dornoch Firth. Surrounded by stunning Highland scenery, the village is ideal for those who appreciate a rural lifestyle with easy access to outdoor pursuits and transport links via the A836 and A949.Local amenities include a local shop, post office, café and a community hall. Bonar Bridge Primary School serves younger children, while older students attend secondary schools in nearby Dornoch or Tain.
SUN ROOM
approx 2.99m x 1.60m (approx 9'9" x 5'2")
ENTRANCE HALL
LOUNGE
approx 4.33m x 4.49m (approx 14'2" x 14'8")
KITCHEN
approx 3.52m x 4.03m (approx 11'6" x 13'2")
DINING ROOM
approx 4.06m x 2.31m (approx 13'3" x 7'6")
LANDING
BEDROOM THREE
approx 2.95m x 3.30m (approx 9'8" x 10'9")
BEDROOM TWO
approx 2.91m x 4.68m (at widest point) (approx 9'6
BEDROOM ONE
approx 3.79m x 3.45m (at widest point) (approx 12'
BATHROOM
approx 2.28m x 2.37m (at widest point) (approx 7'5
SERVICES
Mains water, electricity, and drainage.
EXTRAS
All carpets, fitted floor coverings, selected blinds and curtains and dishwasher. Nest of tables, lounge unit, two dressers and side board.
HEATING
The property is heated by two multi-fuel stoves, located in the lounge and diner/snug.
GLAZING
Double glazed windows throughout.
COUNCIL TAX BAND
C
VIEWING
Strictly by appointment via Munro & Noble Property Shop - Telephone .
ENTRY
By mutual agreement.
HOME REPORT
Home Report Valuation - £185,000
A full Home Report is available via Munro & Noble website.

