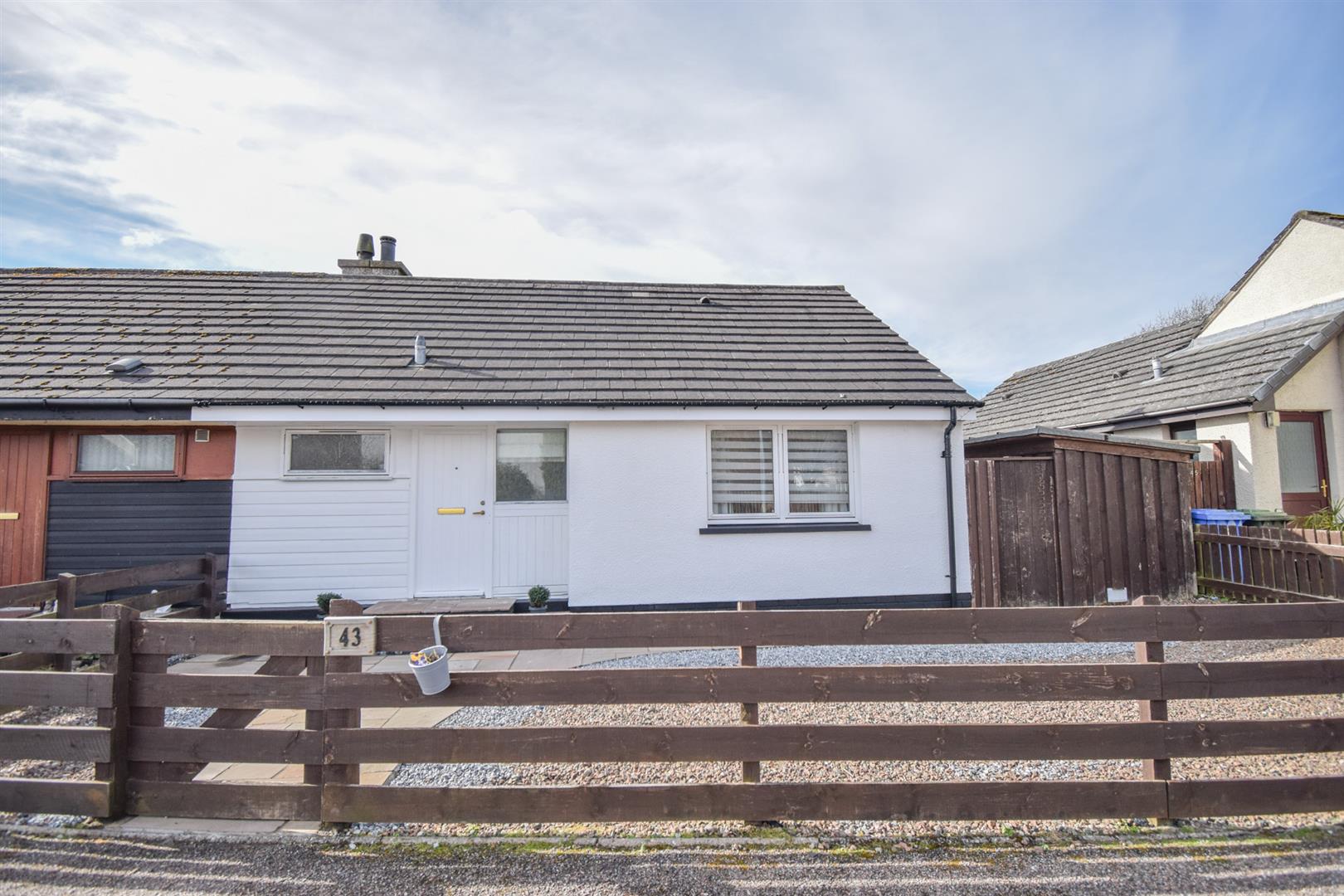About the Property
A beautifully presented, one bedroomed, semi-detached bungalow in the highly desirable village of Ullapool.
Property Details
PROPERTY
We are absolutely delighted to exhibit this immaculately presented one bedroomed, semi-detached bungalow in the beautiful and highly desirable village of Ullapool. Early viewing is highly recommended for this stunning property. The accommodation within comprises an entrance hall with a deep storage cupboard, a large double bedroom with wall-to-wall built in wardrobes with sliding mirrored doors, a shower-room, a lounge, and a kitchen that consists of wall and base mounted units with worktops and splashback tiling, a stainless-steel sink with mixer tap and drainer, plumbing for a washing machine, and an integrated fridge/freezer. The shower room, along with the rest of the property, has been recently renovated to a high standard and houses a shower cubicle with electric shower, a WC, a pedestal wash hand basin, and an electric heated towel rail. Externally, the property benefits from front and rear gardens, both of which are laid to a mix of gravel and paving making the rear garden especially the perfect, low maintenance space for al-fresco dining with its beautiful outlook with views over Loch Broom. The village of Ullapool is a centre for Highland arts and culture and has a wealth of local amenities including both primary and secondary schools, a Tesco supermarket, a leisure centre with swimming pool, and a number of independent shops and eateries. The area is renowned for its scenery and the abundance of wildlife.
ENTRANCE HALL
BEDROOM ONE
approx 3.38m x 3.02m (approx 11'1" x 9'10")
SHOWER ROOM
approx 1.60m x 2.30m (approx 5'2" x 7'6")
LOUNGE
approx 4.07m x 3.80m (at widest point) (approx 13'
KITCHEN
approx 2.46m x 4.03m (approx 8'0" x 13'2")
SERVICES
Mains gas, water, drainage, and electricity.
EXTRAS
All carpets, fitted floor coverings, blinds, and integrated appliances.
HEATING
Electric heating.
GLAZING
Double glazing throughout.
COUNCIL TAX BAND
B
VIEWING
Strictly by appointment via Munro & Noble Property Shop -Telephone 01463 22 55 33.
ENTRY
By mutual agreement.
HOME REPORT
Home Report Valuation - £150,000
A full Home Report is available via the Munro & Noble website.















