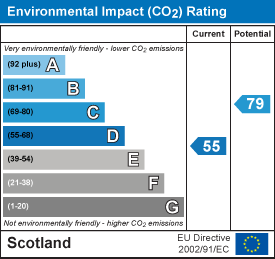About the Property
A well presented, five bedroomed, detached cottage, set in the picturesque countryside of Caithness.
Property Details
PROPERTY
A rare opportunity to purchase a five bedroomed property, which sits in well maintained, enclosed garden grounds offering outstanding panoramic views of the surrounding countryside. Situated in an elevated position, this stunning, neutrally decorated property benefits from oil central heating and triple glazing with the windows having matching shutters in most rooms. Finished to a very high standard, the property comprises of, lounge/diner, kitchen, family bathroom, WC, utility room, four double bedrooms plus a principal bedroom offering a dressing room and en-suite facilities. The lounge is set around a large stone built open fireplace with a multi-fuel stove, vaulted ceilings with exposed beams and a large landscape window so you can enjoy the countryside views from the comfort of your sofa. The lounge leads past the dining area to the kitchen, which is fully modernised with grey wall and base units and matching splashback, sink/drainer and mixer tap, and includes an integral double oven with cooker hood, fridge freezer, dishwasher, gas hob and microwave. The family bathroom, WC, & en-suite is finished with stylish wet wall décor, with the two shower cubicles having mains power showers. The utility room is situated to the back of the property with access to the rear garden, and benefits from grey wall and base units with matching splashbacks and is plumbed for a washing machine.
The property is accessed via a tarred driveway that leads to the house, garage, sheds and the gardens to the side which are laid mainly to grass, with a summerhouse overlooking the garden and patio area which benefits from electricity and power. The rear of the house is mainly laid with slab and has an additional patio area with shed and greenhouse and to the other side of the property there is a metal shed with log store and another garden area with mature trees and shrubs.
KITCHEN
approx 3.13m x 3.24m (approx 10'3" x 10'7")
LOUNGE/DINER
approx 7.63m x 4.55m (approx 25'0" x 14'11" )
BEDROOM FOUR
approx 4.58m x 3.07m (approx 15'0" x 10'0")
BATHROOM
approx 2.48m x 2.14m (approx 8'1" x 7'0")
WC
approx 0.85m x 1.54m (approx 2'9" x 5'0")
UTILITY ROOM
approx 1.65m x 2.06m (approx 5'4" x 6'9")
BEDROOM FIVE
approx 3.40m x 2.19m (approx 11'1" x 7'2")
BEDROOM THREE
approx 3.39m x 2.90m (approx 11'1" x 9'6")
BEDROOM TWO/OFFICE
approx 2.43m x 4.55m (approx 7'11" x 14'11")
BEDROOM ONE
approx 4.52m x 3.72m (approx 14'9" x 12'2" )
DRESSING ROOM
approx 1.93m x 2.60m (approx 6'3" x 8'6")
BEDROOM ONE EN-SUITE
approx 1.62m x 3.25m (approx 5'3" x 10'7")
SUMMER HOUSE
approx 4.30m x 4.30m (approx 14'1" x 14'1")
ATTACHED GARAGE
approx 4.78m x 5.28m (approx 15'8" x 17'3")
METAL SHED WITH WOOD STORE
approx 5.50m x 5.00m (approx 18'0" x 16'4")
SERVICES
Mains water, electricity and private drainage with septic tank.
EXTRAS
All fitted floor coverings, curtains and blinds.
HEATING
Oil fired central heating.
GLAZING
uPVC triple & double glazing throughout.
COUNCIL TAX BAND
E
VIEWING
Strictly by appointment via Munro & Noble Telephone - 01955 602222
ENTRY
By mutual agreement.
HOME REPORT
Home Report Valuation - £320,000
A full home report is available via Munro & Noble website.

























