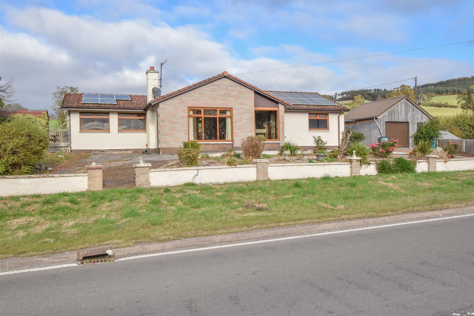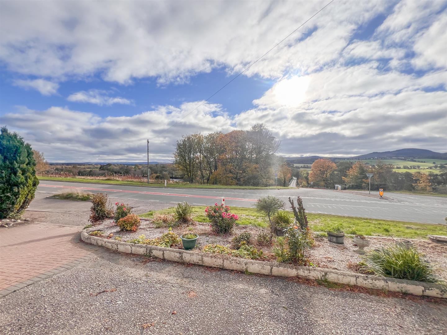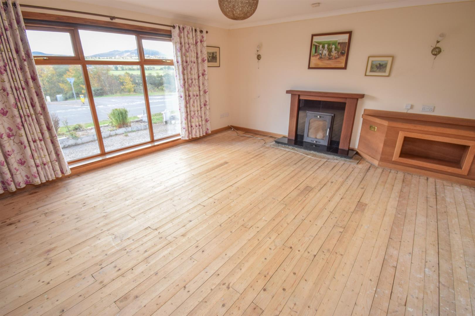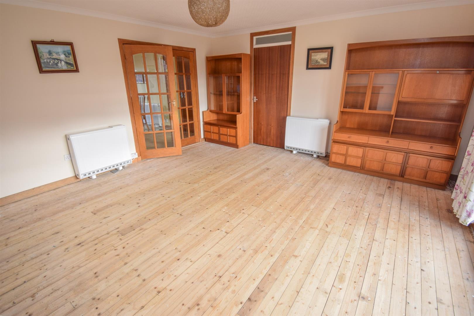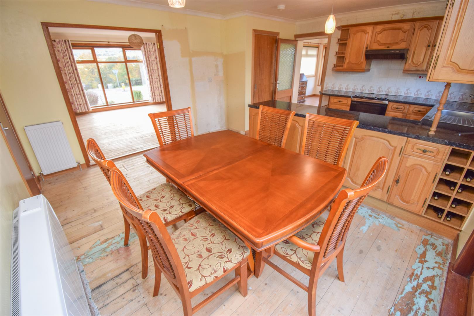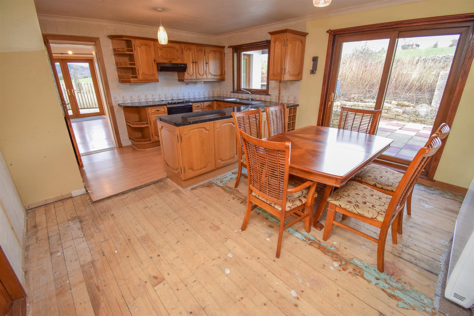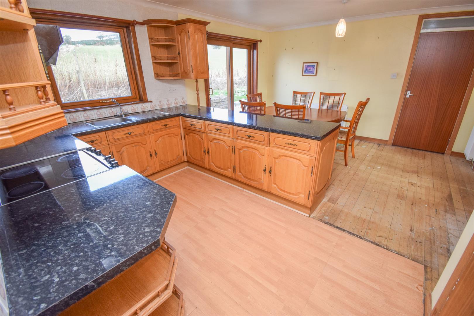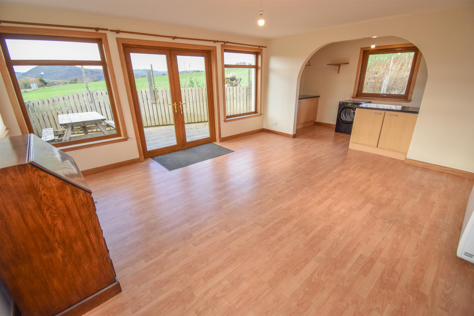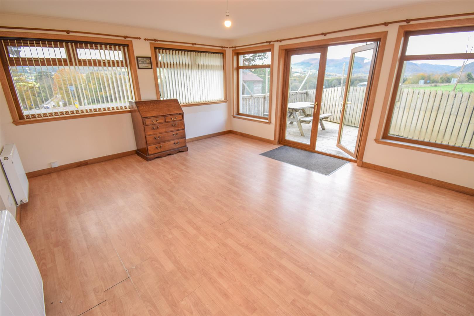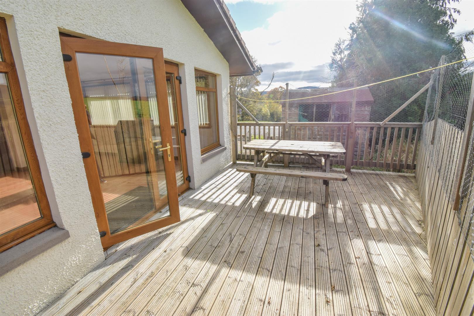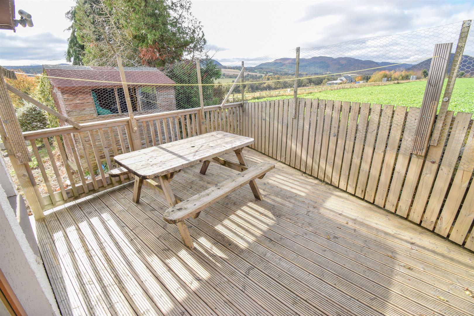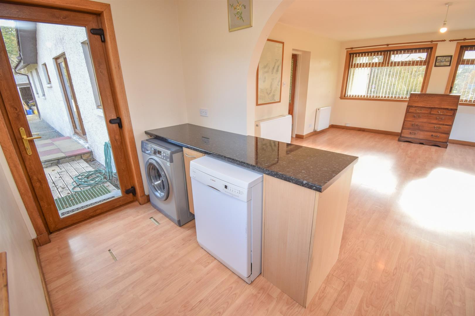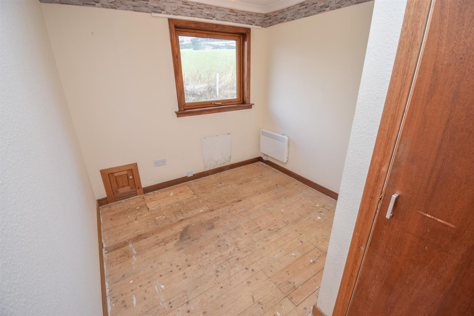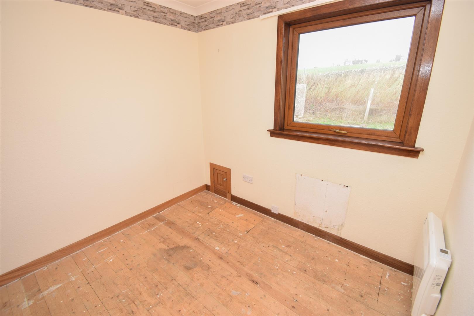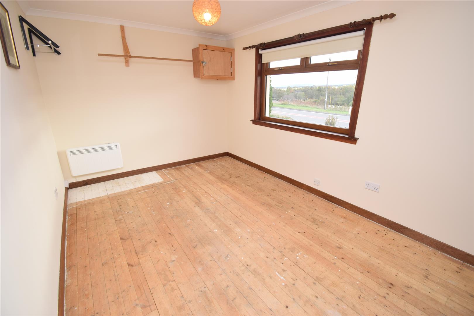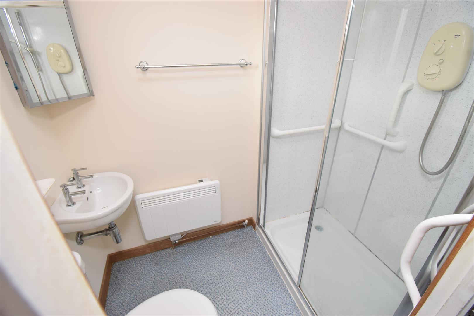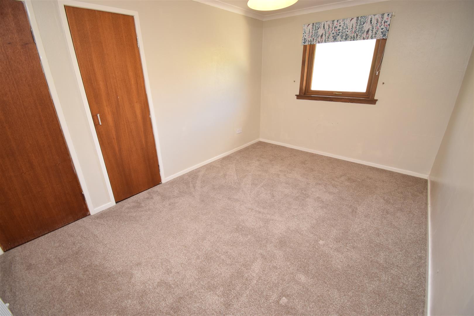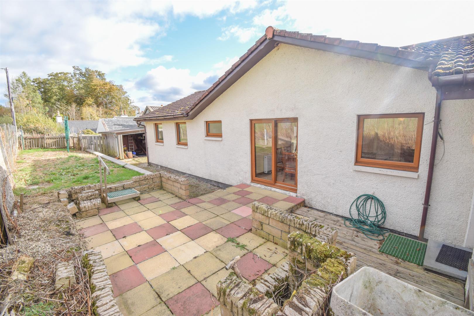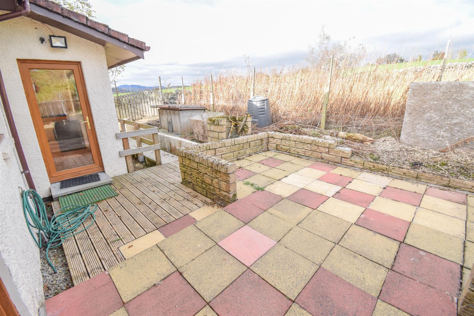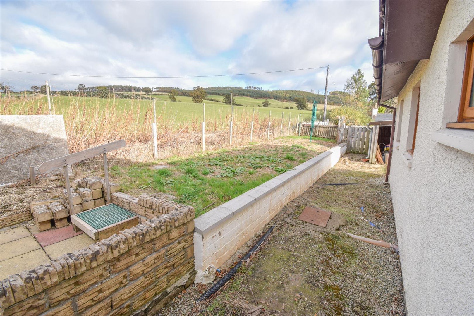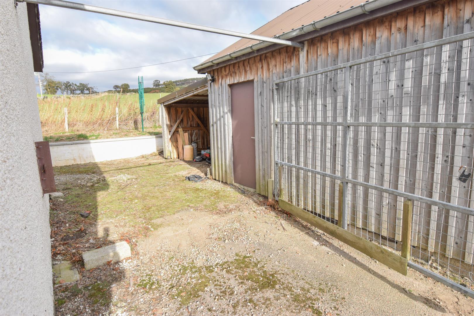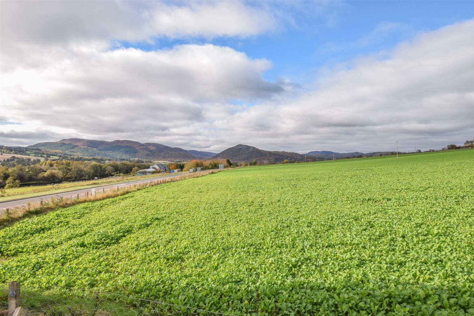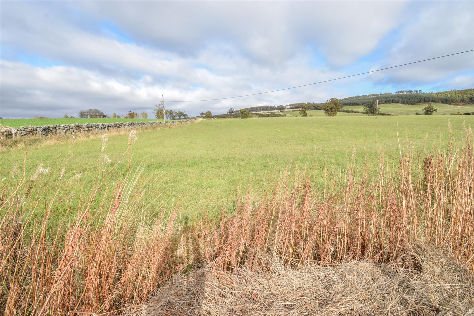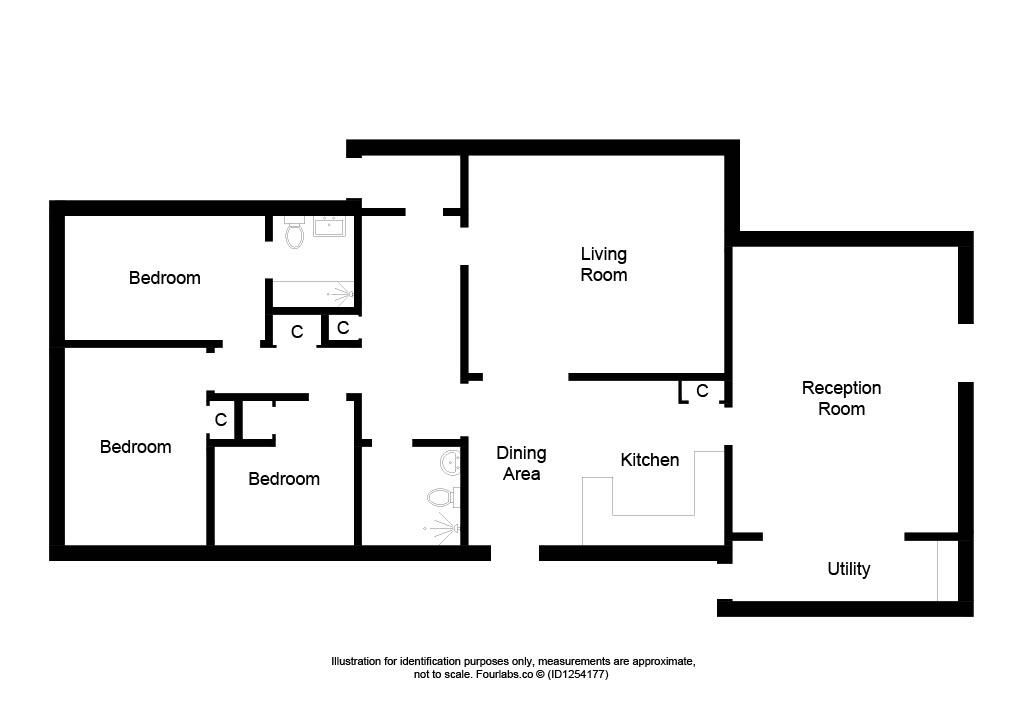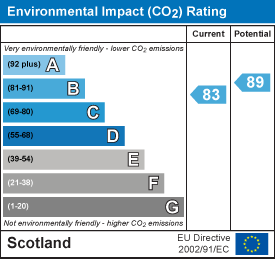About the Property
An attractive, three bedroomed detached bungalow with garden boasts a well placed decking area, garden grounds, a detached single garage and lean-to.
- Solar panels
- Double glazed windows throughout.
- Verstile space
- Wooden decking area
- En-suite shower room
- Located in the countryside
- Garage
- Lean-to
- Utility area
- Partially floored loft
Property Details
PROPERTY
Occupying a sizeable plot in a seldom available location, Riverview is an extended three bedroomed detached bungalow which enjoys spectacular views over the surrounding countryside, the River Conon, and Contin Tor. The property is sure to appeal to any buyers looking to live in one of the Highlands’ most stunning areas of natural beauty, and viewing is essential to appreciate the picturesque setting of semi-rural living, whilst still having the benefit of being within easy reach of the town of Dingwall and city of Inverness. The accommodation within comprises an entrance vestibule and hallway which is bright and airy, and gives access to all rooms apart from the reception/utility room. The front facing lounge is generous in size, but provides a cosy atmosphere for relaxing in front of the feature fireplace. A large picture window takes advantage of the views and from here, glass panelled doors lead to the kitchen/dining room. This fantastic area is the heart of the home and with the clever use of glazing, a bright and airy environment is generated throughout. It provides ample space for a large table and chairs for formal dining, as well as having a patio door to the rear elevation. The kitchen is in need of upgrading, and currently has a number of wall and base mounted units with worktops, splashback tiling, a sink with drainer and mixer tap and an electric cooker. Off the kitchen lies a substantial reception/utility room. This versatile, triple aspect room could be used for a number of uses including a home office, family/games room and has French doors to the side elevation decking area, and the rear garden. An archway leads to utility area, which has mounted units, a washing machine, tumble dryer and dishwasher. The wet room comprises a WC, a wash hand basin, and an electric shower with low enclosure. Completing the accommodation are the three bedrooms, two of which have fitted storage facilities, while the principal bedroom has the advantage of an en-suite shower room with a wash hand basin and WC. Further pleasing features include double glazed windows, and ample storage provisions, with two good-sized cupboards in the hallway and a further in the kitchen. The loft which is accessed via the hall offers additional storage and is partially floored with lighting.
Externally, the property is partially enclosed with walling, and is decorated with a number of colourful shrubs and potted plants. The large driveway provides sufficient off-road parking and turning for vehicles and leads to useful lean-to and detached garage which has power, lights, water and an up-and-over door. The side elevation has the advantage of a perfectly positioned decking area, ideal for al-fresco dining and entertaining, whilst the tiered rear garden is a combination of lawn, patio and gravel, and is neighboured by beautiful farmland.
Situated on the famous and popular NC 500 tourist route, Riverview sits comfortably between Contin, Muir of Ord and Dingwall which has a range amenities nearby including train stations, High Street shops, cafés, supermarket shopping, banks, a Post Office and two medical practices.
ENTRANCE VESTIBULE
approx 1.80m x 1.69m (approx 5'10" x 5'6")
ENTRANCE HALL
LOUNGE
approx 4.68m x 5.23m (approx 15'4" x 17'1")
KITCHEN/DINER
approx 4.22m x 5.28m (approx 13'10" x 17'3")
FAMILY ROOM
approx 4.40m x 6.96m (approx 14'5" x 22'10")
WET ROOM
approx 1.75m x 2.81m (approx 5'8" x 9'2")
BEDROOM THREE
approx 3.19m x 2.60m (at widest point) (approx 10'
BEDROOM ONE
approx 4.23m x 2.90m (approx 13'10" x 9'6")
BEDROOM ONE EN-SUITE SHOWER ROOM
approx 1.99m x 1.29m (approx 6'6" x 4'2")
BEDROOM TWO
approx 4.19m x 2.94m (approx 13'8" x 9'7")
GARAGE
approx 5.03m x 4.89m (approx 16'6" x 16'0")
SERVICES
Mains water and electricity. Drainage is to a septic tank. Solar panels generate electricity to the grid.
EXTRAS
All carpets, fitted floor coverings, curtains and blinds. Washing machine, tumble dryer and dishwasher. Some items of furniture are available by separate negotiation.
HEATING
Electric storage and panel heaters, along with a solid-fuel fire/back boiler.
GLAZING
Double glazed windows.
COUNCIL TAX BAND
E
ENTRY
By mutual agreement.
VIEWING
Strictly by appointment via Munro & Noble Property Shop - Telephone 01463 22 55 33.
HOME REPORT
Home Report Valuation - £265,000
A full Home Report is available via Munro & Noble website.

