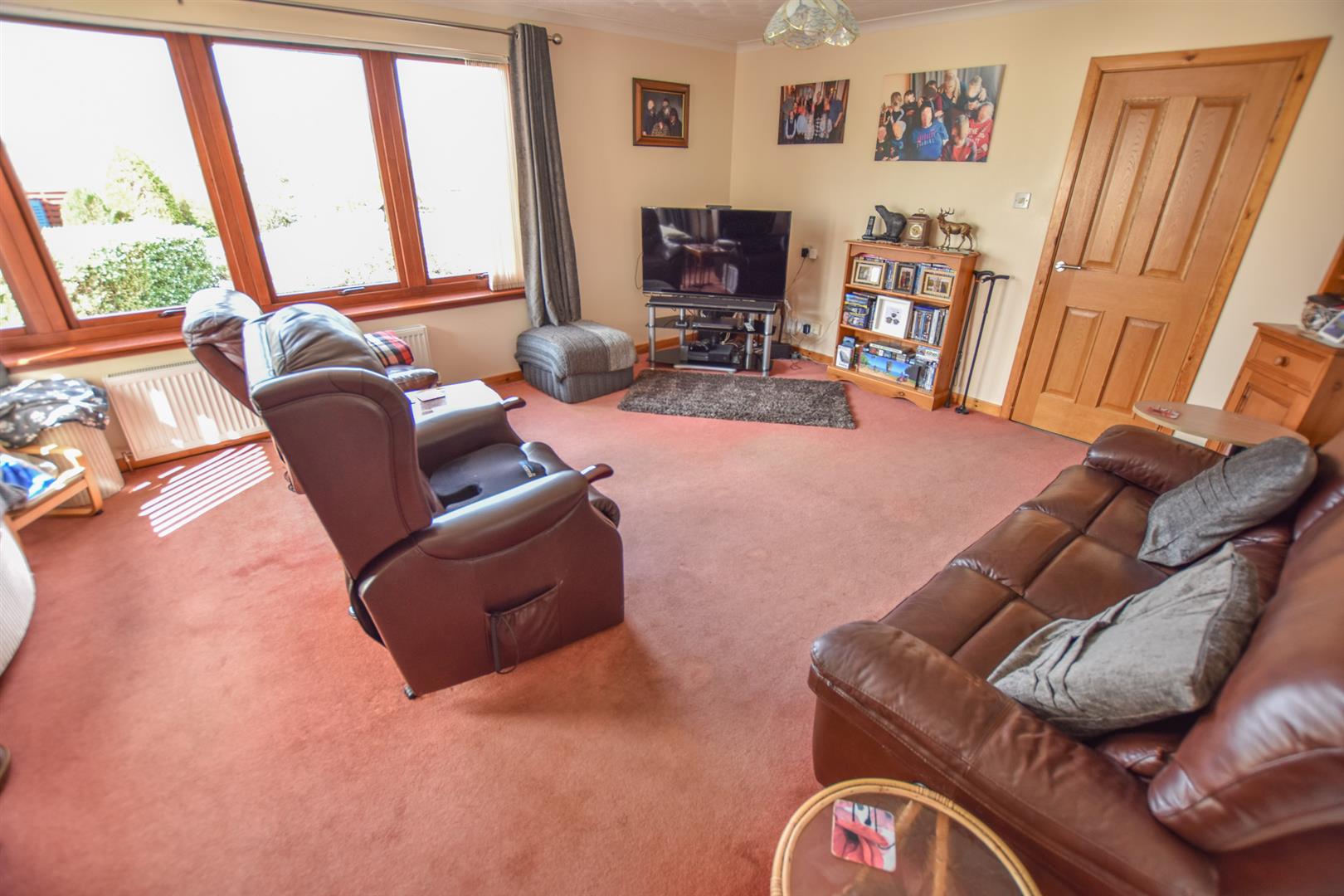About the Property
A three double bedroomed, detached bungalow with garage and conservatory, with views over the neighbouring countryside, is fully double glazed and has gas central heating.
Property Details
PROPERTY
Ribigill is a detached bungalow that occupies a generous plot in the sought after village of Conon Bridge and offers generously proportioned accommodation spread over one floor. The property will appeal to families and boasts a wealth of features including double glazing, gas central heating, ample storage provisions and an attached garage. The accommodation comprises an entrance vestibule (with cloak cupboard), which opens on to the entrance hall that has two storage cupboards and gives access to all rooms apart from the conservatory and the utility room. The front facing lounge is substantial in size, but provides a cosy environment, and has a door leading to the kitchen/dining room. There are three double bedrooms, two of which benefit from fitted storage, and all are tastefully decorated with neutral décor, with the principle bedroom also having an en-suite shower room. The family bathroom comprises a WC, a bath with electric shower over and a wash hand basin. Completing the accommodation is the kitchen/dining room which is fitted with base mounted units with worktops, has a 1 ½ stainless steel sink with mixer tap and drainer and provides ample space for a formal dining table. There is a free standing electric cooker with extractor fan over, a washing machine and a dishwasher which are included in the sale. From here, there are patio doors to the conservatory, and a further door leading to the utility room which comprises base mounted units and a stainless steel sink with taps.
Outside, the front and side of the garden is well maintained and is laid to lawn and gravel. A driveway provides space for parking a number of vehicles and leads to the garage which has power, lightning and an electric roller door. The rear garden can be accessed from both side elevations, are laid to lawn with a patio area perfect for al-fresco dining and the rear is fully enclosed with mature hedging, providing privacy. Sited here are two garden sheds. Early viewing is essential for those looking for a quality property in a fantastic location.
The village of Conon Bridge has a co-op supermarket, a general store, some takeaway restaurants and a primary school. The town of Dingwall is approximately 2.5 miles away and the city of Inverness lies 13 miles distant where a more comprehensive range of shops and services can be found.
ENTRANCE VESTIBULE
approx 2.05m x 0.96m (approx 6'8" x 3'1" )
ENTRANCE HALL
LOUNGE
approx 5.33m x 4.38m (approx 17'5" x 14'4")
KITCHEN/DINING ROOM
approx 4.38m x 5.33m (approx 14'4" x 17'5")
CONSERVATORY
approx 2.22m x 3.41m (approx 7'3" x 11'2")
UTILITY ROOM
approx 2.13m x 2.60m (approx 6'11" x 8'6")
BEDROOM THREE
approx 3.30m x 2.47m (approx 10'9" x 8'1")
BATHROOM
approx 1.96m x 3.30m (approx 6'5" x 10'9")
BEDROOM ONE
approx 4.35m x 2.74m (approx 14'3" x 8'11")
EN-SUITE SHOWER ROOM
approx 3.30m x 1.74m (approx 10'9" x 5'8")
BEDROOM TWO
approx 2.87m x 3.26m (approx 9'4" x 10'8")
GARAGE
approx 5.87m x 4.05m (approx 19'3" x 13'3")
SERVICES
Mains electricity, gas, water and drainage.
EXTRAS
All carpets, fitted floor coverings, curtains and blinds.
HEATING
Gas central heating.
GLAZING
Double glazed windows throughout.
COUNCIL TAX BAND
E
VIEWING
Strictly by appointment via Munro & Noble Property Shop -Telephone 01463 22 55 33.
ENTRY
By mutual agreement.
HOME REPORT
Home Report Valuation - £275,000
A full Home Report is available via Munro & Noble - property@munronoble.com.




























