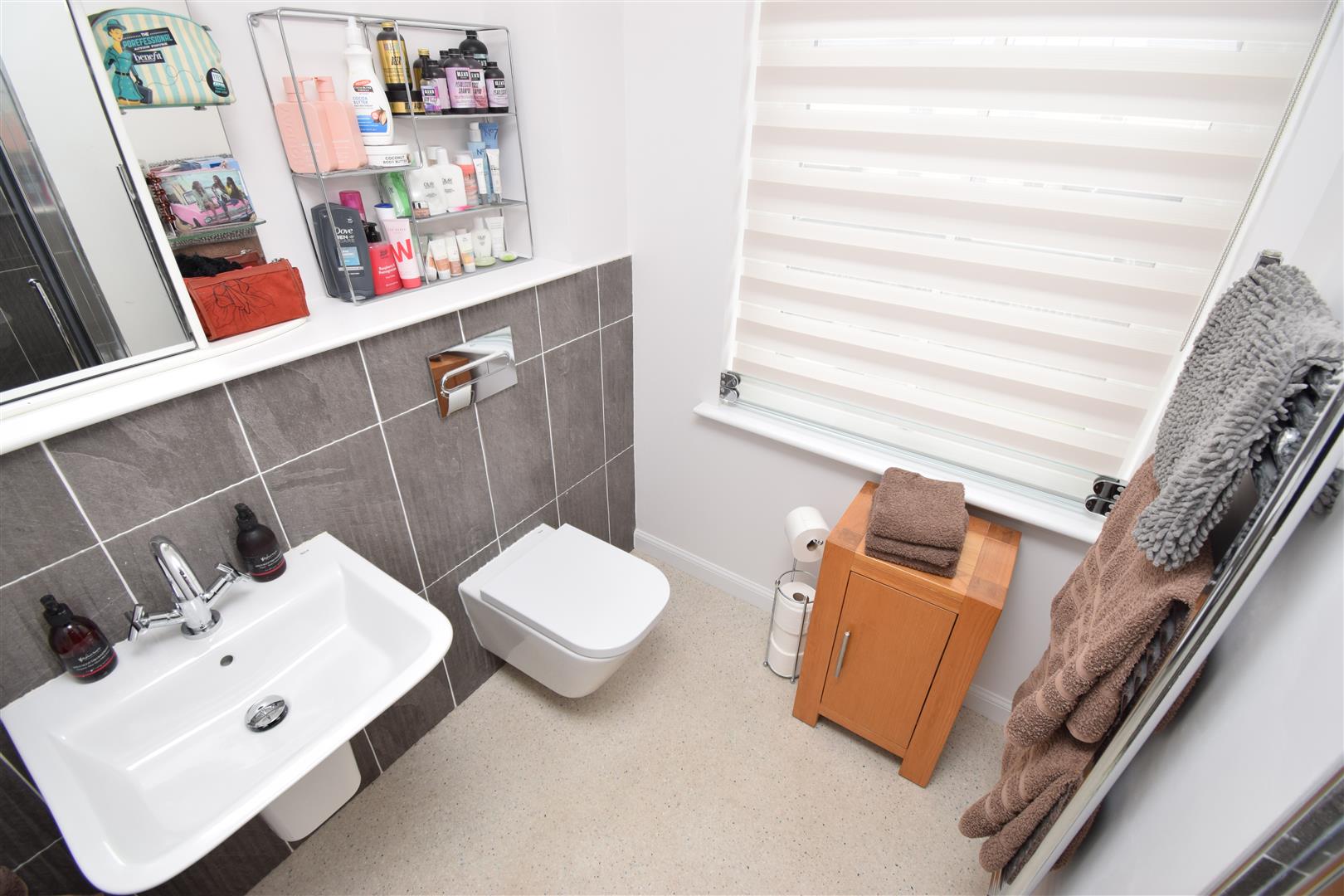About the Property
A deceptively spacious two bedroomed, semi-detached villa in the highly desirable village of Tornagrain.
Property Details
PROPERTY
Munro & Noble are delighted to present this immaculate two bedroomed semi-detached villa in the highly desirable Tornagrain development. Deceptively spacious and boasting a floorspace beyond a typical two-bedroomed property, viewing is highly recommended as text and photos alone cannot convey the scale and quality of the accommodation on offer. Internally, the accommodation is spread over two floors, with the ground floor consisting of an entrance hall, a double aspect lounge with patio doors leading to the rear garden, an open plan family room/kitchen, a utility room, and a WC. The kitchen is fully fitted with a clean, modern aesthetic and comprises wall and base mounted units with worktops and complementary splashback tiling, an island/breakfast bar with additional storage cupboards, a walk-in storage cupboard, a composite 1½ sink with mixer tap and drainer, a double eye-level oven, an induction hob with extractor over, plus an integrated dishwasher and fridge/freezer. The utility room has additional counter and storage space, a washing machine, and a tumble dryer. Upstairs are two double bedrooms, both of which benefit from extensive built-in storage provisions and en-suites; bedroom one has an en-suite bathroom, while bedroom two has a shower room. Externally, the property has a driveway large enough for two cars to park parallel and a rear garden that is laid to a combination of paving and lawn. The village of Tornagrain is located just off the A96 halfway between Nairn and Inverness and benefits from the planned dualling of the A96 in the near future. Tornagrain is a newly built village with its own grocery store, chemist, outdoor children's nursery, café and tennis courts. A new primary school is planned for the next phase of the development. Secondary schooling can be found in Inverness or Nairn. A short drive away takes you to Nairn which has award-winning beaches and golf courses, supermarkets, and sports facilities. Inverness, the Highland Capital has all amenities associated with modern day city living and is approximately 7 miles away.
ENTRANCE HALL
KITCHEN/FAMILY AREA
approx 3.95m x 6.29m (at widest point) (approx 12'
UTILITY ROOM
approx 2.59m x 1.88m (approx 8'5" x 6'2")
WC
approx 1.31m x 2.58m (approx 4'3" x 8'5")
LOUNGE
approx 6.29m x 3.38m (approx 20'7" x 11'1")
LANDING
BEDROOM ONE
approx 6.28m x 3.40m (at widest point) (approx 20'
EN-SUITE BATHROOM
approx 1.89m x 2.19m (approx 6'2" x 7'2")
BEDROOM TWO
approx 4.61m x 3.96m (at widest point) (approx 15'
EN-SUITE SHOWER ROOM
approx 1.76m x 1.86m (approx 5'9" x 6'1")
SERVICES
Mains water, drainage, gas, and electricity.
EXTRAS
All carpets, fitted floor coverings, blinds, and integrated appliances.
HEATING
Gas central heating.
GLAZING
Double glazing throughout.
COUNCIL TAX BAND
E
VIEWING
Strictly by appointment via Munro & Noble Property Shop -Telephone 01463 22 55 33.
ENTRY
By mutual agreement.
HOME REPORT
Home Report Valuation - £TBC
A full Home Report is available via Munro & Noble website.






















