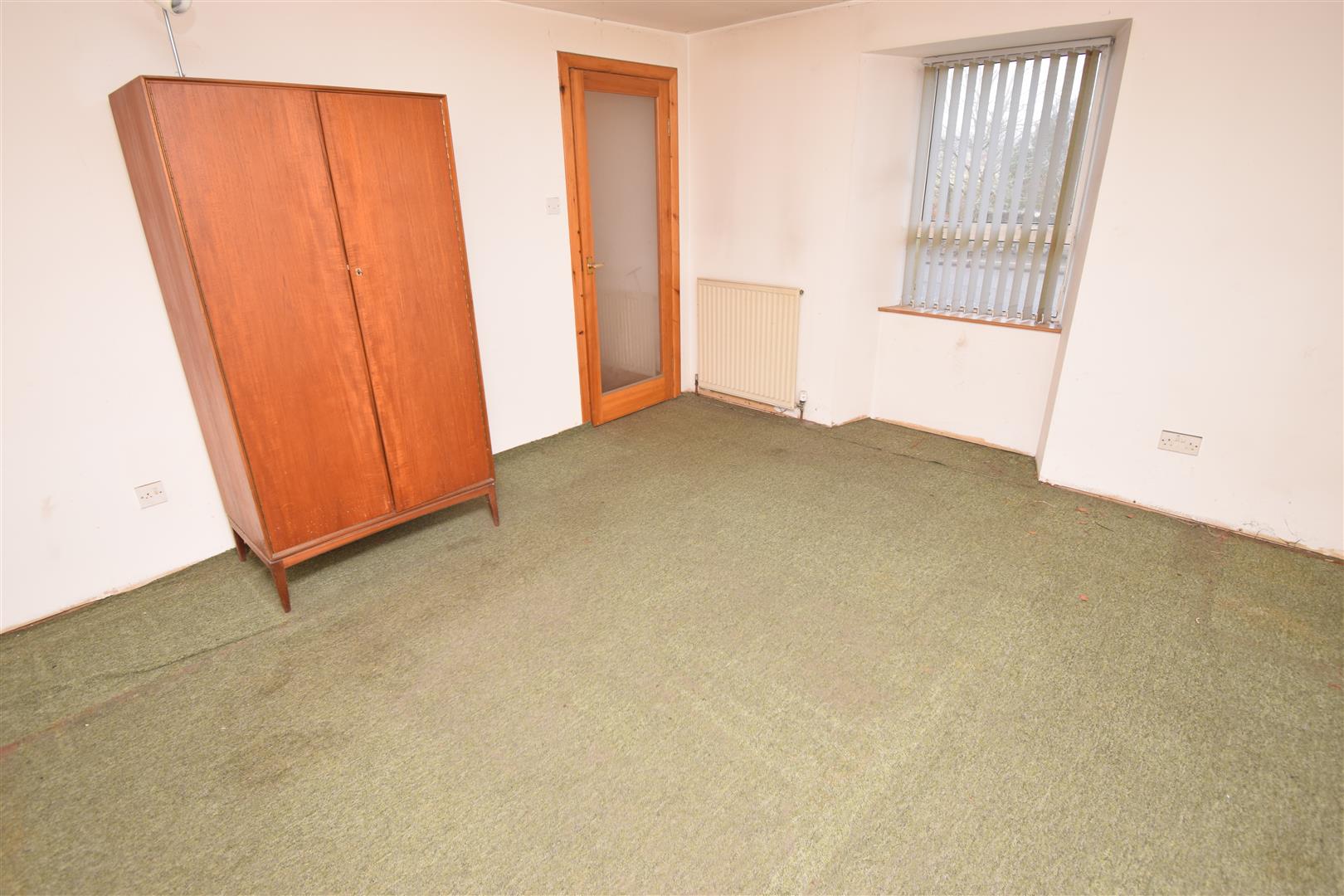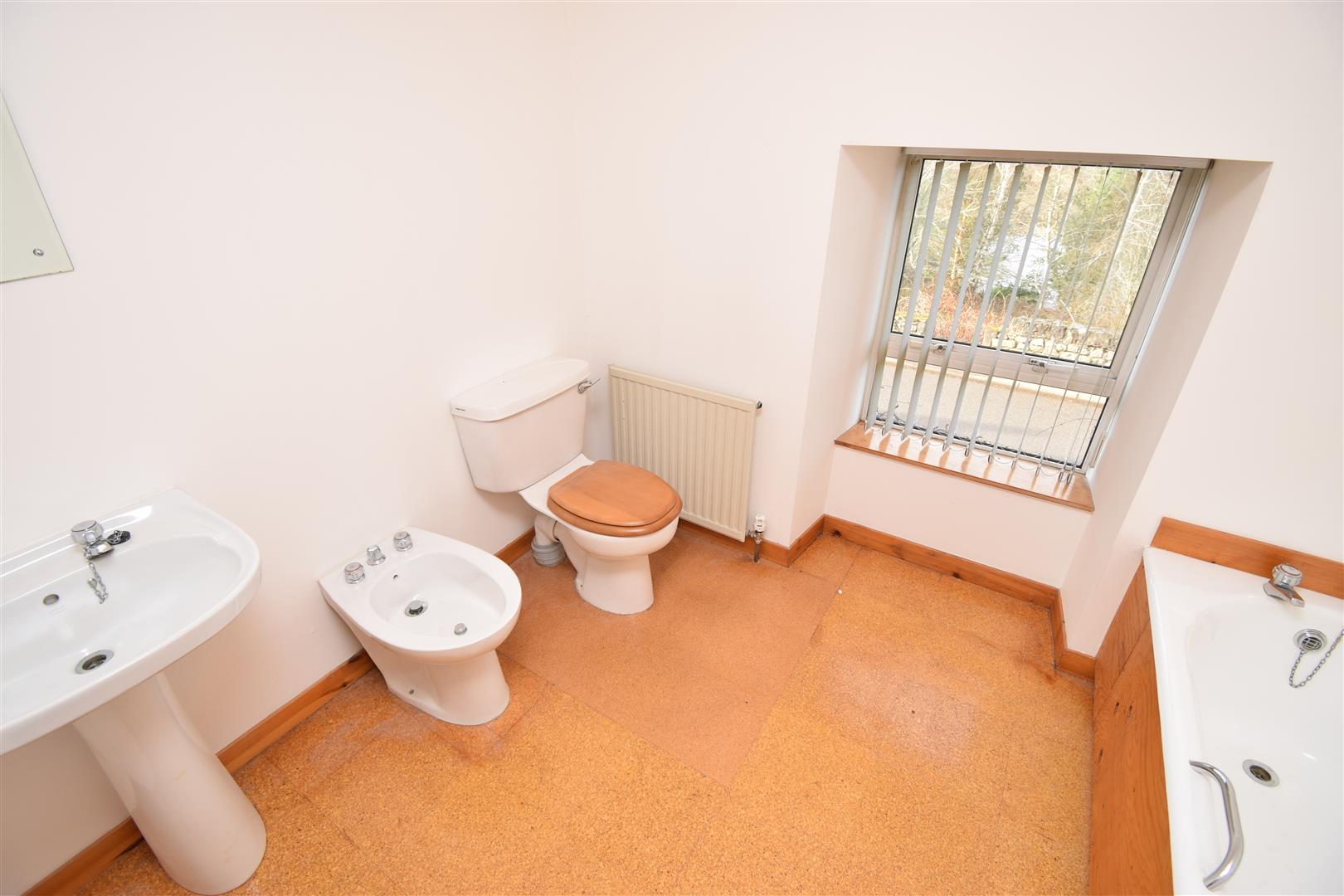About the Property
A two bedroomed, mid-terraced villa with garden that benefits from double glazed windows and oil fired central heating.
Property Details
PROPERTY
Situated in the scenic village of Bonar Bridge, Corbuie House is a two bedroomed mid-terraced villa which occupies a generous plot that is within walking distance of the local amenities and benefits from stunning views over the Kyle of Sutherland River estuary. The property requires a degree of modernisation, but once complete will suit a variety of potential purchasers including first time buyers, families or could be used as a holiday let due to its close proximately to the popular North Coast 500 tourist route.
The well-proportioned accommodation comprises an entrance hall, a lounge/dining room (with fitted storage facilities) which is open plan with the kitchen, a double aspect bedroom and a shower room, all of which are located on the ground floor. The kitchen is fitted with wall and base mounted units with worktops, splashback tiling, and has a sink with drainer and mixer tap. Included in the sale is a free-standing gas cooker, a washing machine, under-counter fridge and a microwave. From here, there are doors to the front and rear elevation. On the first floor can be found a landing (with loft access) the family bathroom, a further bedroom which has a built-in cupboards and a sink, and a sitting room with studio off. The studio is a bright, double aspect room having windows to the front and rear, as well as alcove shelving and exposed beams, giving the room a dramatic feel. The bathroom comprises a WC, a wash hand basin, a bidet and a bathtub, while shower room has a wet-walled shower cubicle with mains shower, a bidet, a WC and a wash hand basin. Further pleasing features include oil fired central heating and double glazed windows.
The substantial garden grounds lie to the rear of the property and the boundaries are defined by walling, mature trees and timber fencing. The garden has a log store and is laid to lawn with a number of shrubs, but is very overgrown and needing attention. It can be accessed from the kitchen, the landing area and Tulloch Road which is situated to the rear elevation. On-street parking is available to the front of the property. Local amenities include a Spar shop, a primary school, a health centre, a bank, pubs and restaurants. There is also a bus service to the larger towns of Tain and Dornoch, both of which are approximately 14 miles away, and also onto the city of Inverness approximately 37 miles to the south. A railway station is available in the village of Ardgay approximately two miles away, whilst the nearest airport is located in Inverness.
ENTRANCE HALL
GROUND FLOOR BEDROOM
approx 3.63m x 4.06m (approx 11'10" x 13'3")
SHOWER ROOM
approx 2.83m x 2.41m (at widest point) (approx 9'3
LOUNGE/DINING ROOM
approx 4.31m x 3.18m (approx 14'1" x 10'5")
KITCHEN
approx 2.80m x 4.38m (at widest point) (approx 9'2
LANDING
SITTING ROOM
approx 4.18m x 4.48m (at widest point) (approx 13'
STUDIO
approx 3.17m x 4.35m (at widest point) (approx 10'
BATHROOM
approx 2.65m x 2.38m (approx 8'8" x 7'9")
FIRST FLOOR BEDROOM
approx 4.27m x 4.40m (at widest point) (approx 14'
SERVICES
Mains water, electricity, and drainage.
EXTRAS
All carpets and fitted floor coverings. Blinds, white goods and all furnishings. Property to be sold as seen.
HEATING
Oil fired central heating.
GLAZING
Double glazed windows.
COUNCIL TAX BAND
C
VIEWING
Strictly by appointment via Munro & Noble Property Shop - Telephone 01463 22 55 33.
ENTRY
By mutual agreement.
HOME REPORT
Home Report Valuation - £140,000
A full Home Report is available via Munro & Noble website.



















