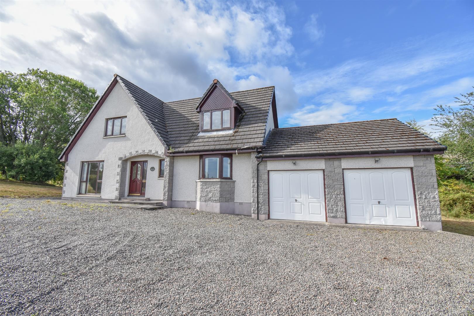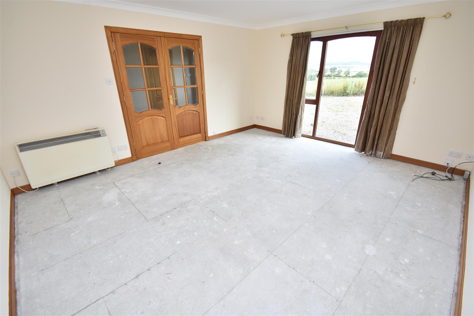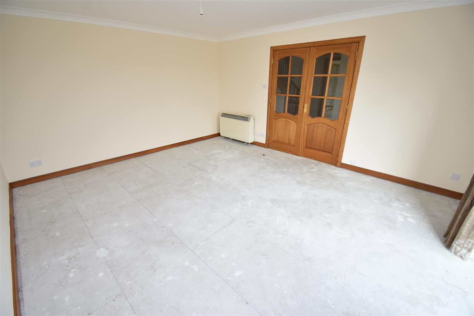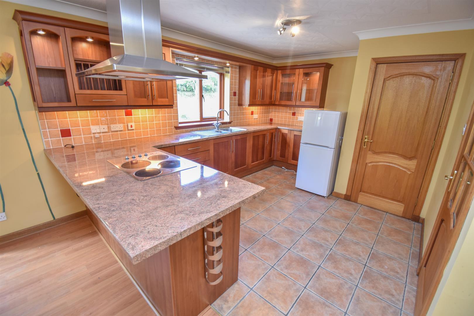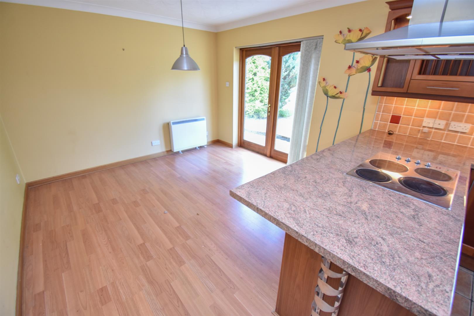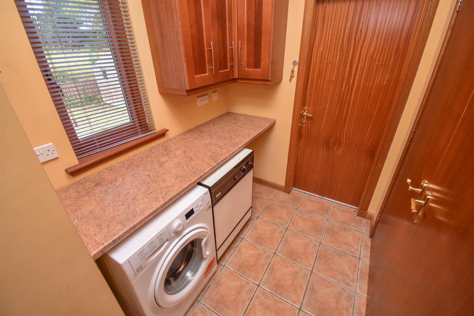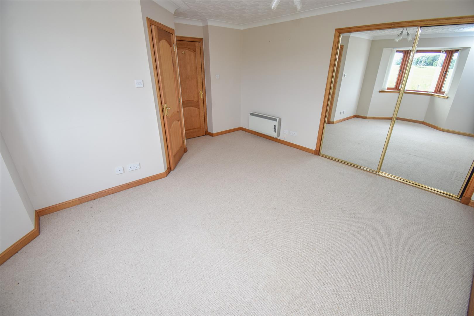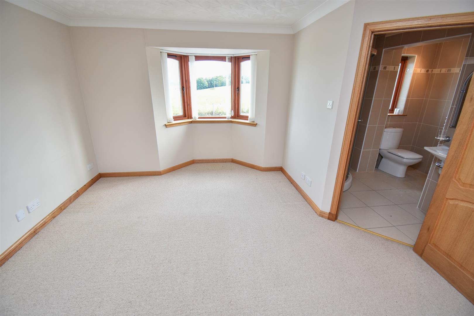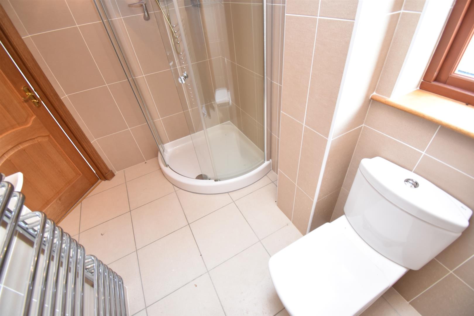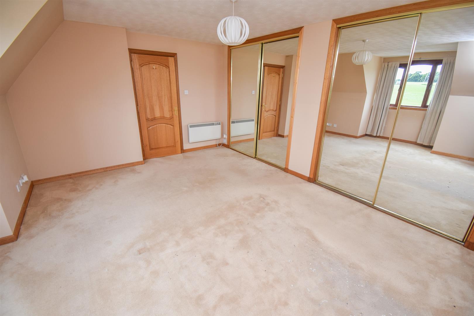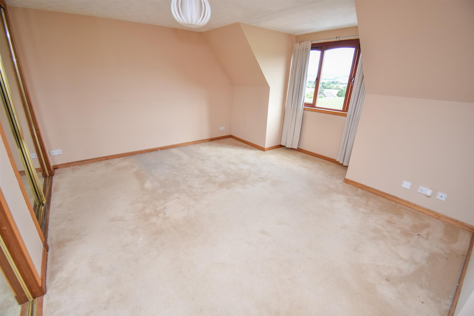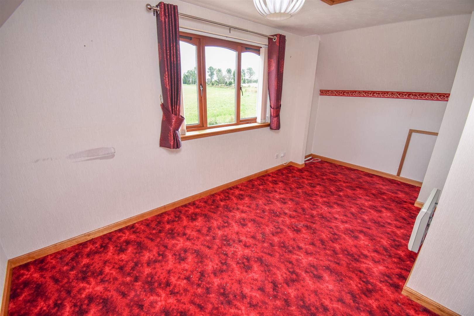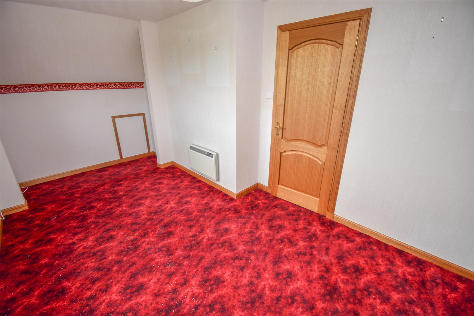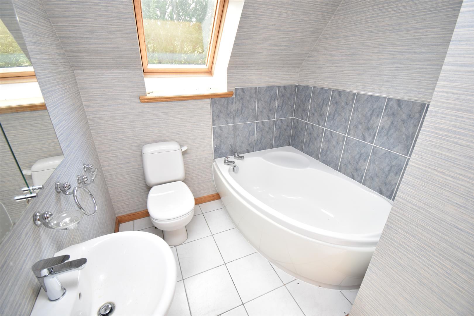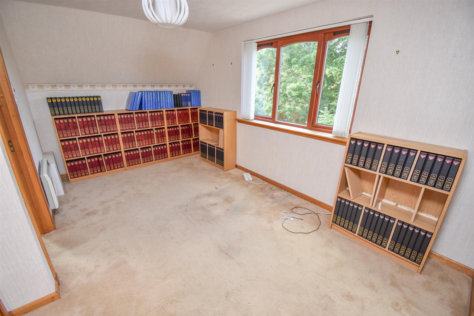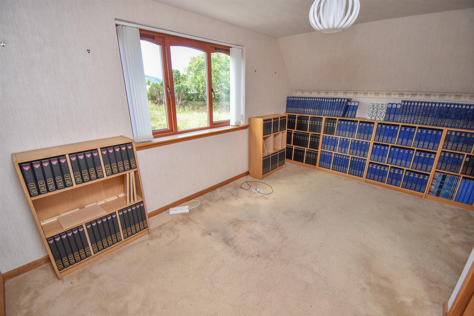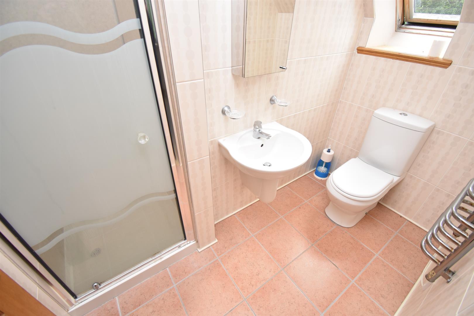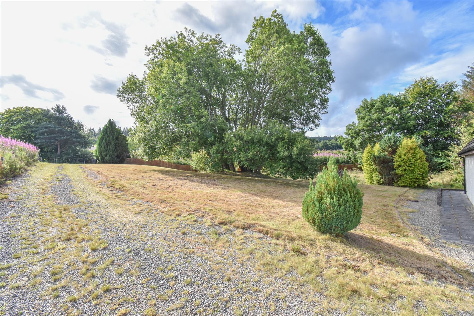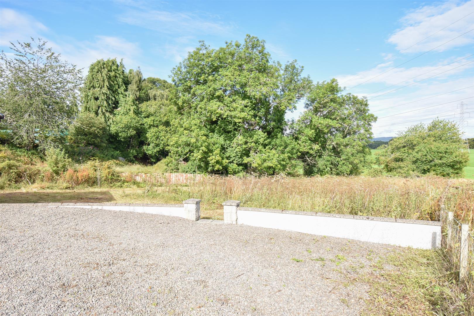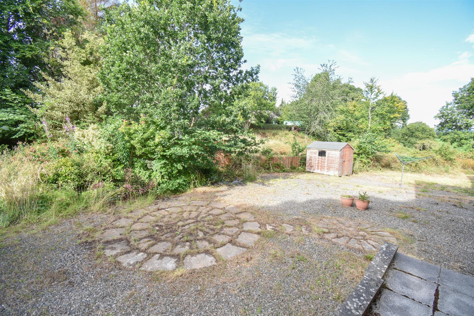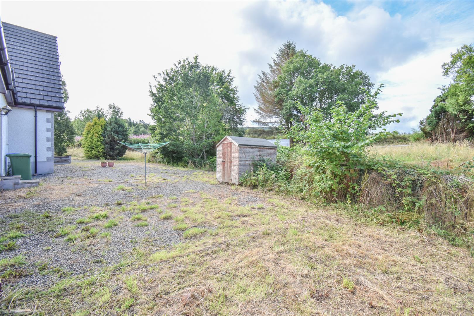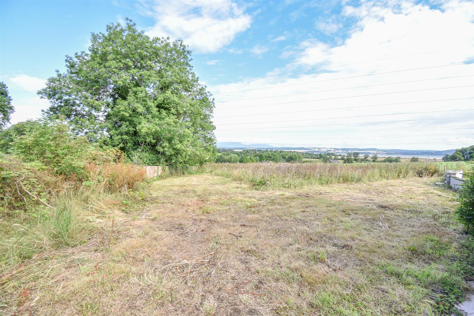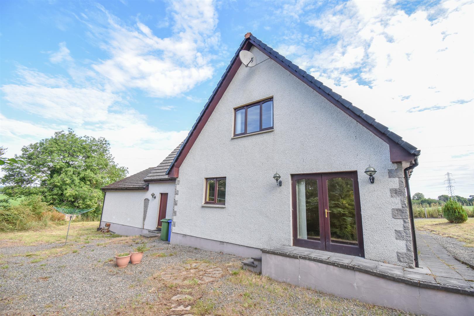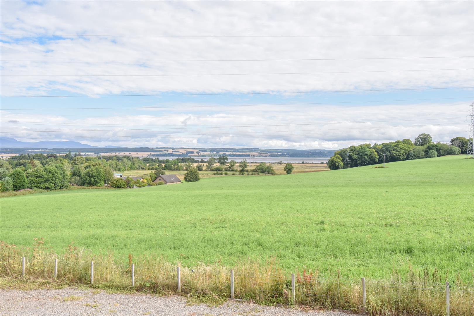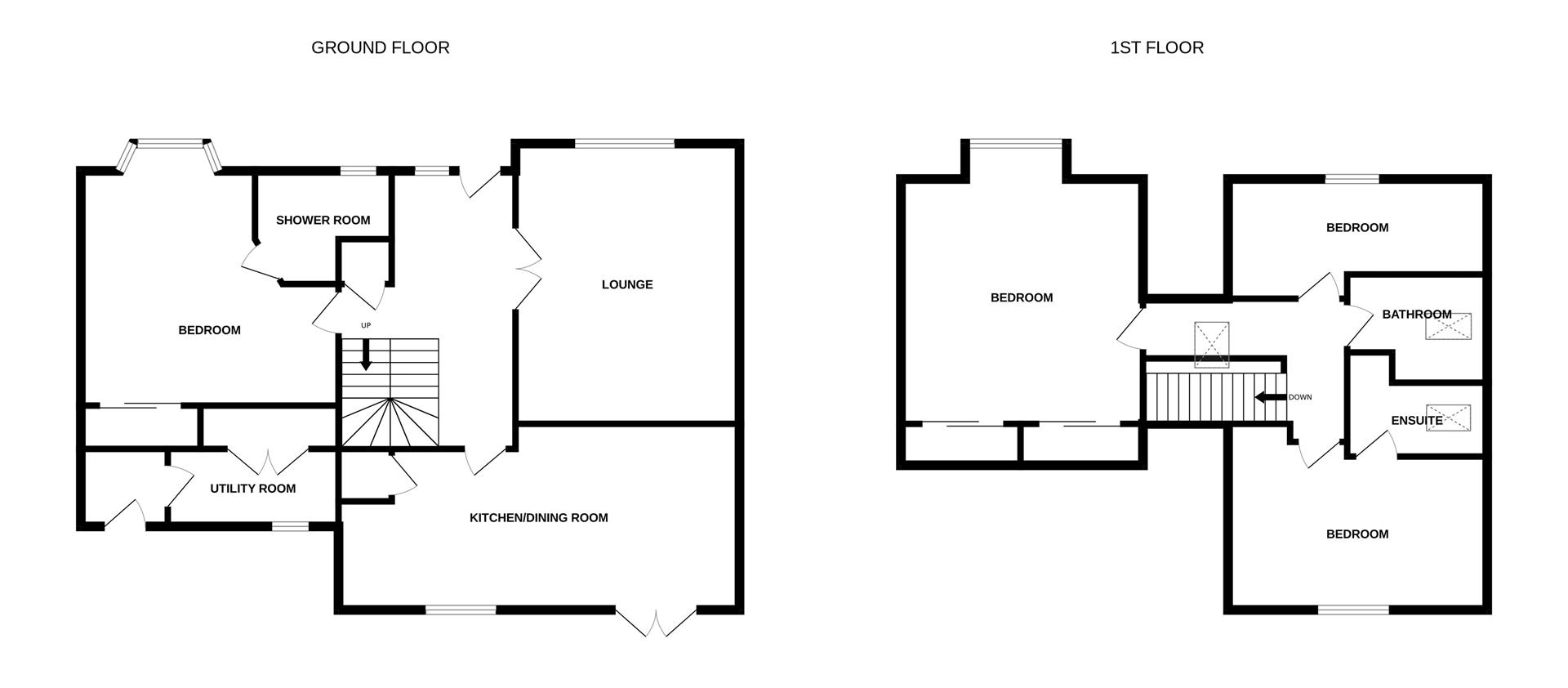About the Property
An opportunity to purchase a well-proportioned four bedroomed detached villa located in the popular Inchmore, by Kirkhill.
- Utility Room
- Spacious accommodation
- Double garage
- Fitted storage facilities
- En-suite shower room
- Stunning views
- Quiet location
- Double glazing throughout
Property Details
PROPERTY
This impressive, detached four bedroomed villa, offers well-proportioned accommodation throughout that is spread over two floors. The clever use of glazing throughout allows an abundance of natural light, generating a bright and airy environment and the room layout makes the most of the views over the stunning surrounding countryside. Offering a wealth of features including four double bedrooms, ample storage provisions, double glazing and electric heating, viewing is highly recommended to appreciate the size of the accommodation on offer. On entering the property, you are met with a spacious entrance hall with a storage cupboard, and a staircase which ascends to the first floor landing. On the ground floor can be found a generous sized lounge, a double bedroom with fitted mirrored wardrobes leading to a Jack and Jill shower room, which can also be accessed from the entrance hall. Competing the downstairs accommodation is the kitchen/dining room which forms the heart of the home, is fitted with wall and base mounted units with worktops, splashback tiling and a 1 ½ stainless steel sink with mixer tap and drainer, an integrated electric oven and hob with extractor hood over and French doors leading to the rear elevation. Off the kitchen can be found a useful utility room with a worktop, wall mounted units, a double storage cupboard, and included in the sale is a fridge/freezer, a washing machine and a dishwasher. From the landing, three further double bedrooms and a family bathroom can be accessed. The principle bedroom benefits from double fitted mirrored wardrobes, while bedroom four benefits from an en-suite shower room. The family bathroom comprises a WC, a wash hand basin and a corner bathtub which has been partially tiled.
Externally, the property sits on a large plot and is neighboured by farmland, the garden grounds are fenced off, there is a gravel driveway to the front elevation providing ample space for parking several vehicles and in turn leads to the integral double garage, which has power, lighting and a up and over door. To the rear elevation, there is a gravel area perfect for al-fresco dining. Sited here is also a timber shed which is included in the sale. The property is located close to the village of Kirkhill approx. 5 miles from Beauly and approx. 7 miles from the Highland Capital of Inverness. Local amenities in Beauly include a range of shops and services, two small supermarkets, a delicatessen, a butcher, a baker, a chemist, a post office, a filling station, two medical practices and a bar, hotels and a restaurant. Primary schooling is available at Kirkhill Primary and Secondary schooling is available in Inverness. A more comprehensive range of amenities can be found in Inverness including Eastgate Shopping Centre, a Post Office, bus and train stations, bars, restaurants, High street shops, cinemas, Inverness Leisure & Aquadome and Eden Court Theatre.
ENTRANCE HALL
LOUNGE
approx 4.17m x 4.82m (approx 13'8" x 15'9")
KITCHEN/DINING ROOM
approx 7.45m x 3.39m (approx 24'5" x 11'1")
UTILITY ROOM
approx 1.72m x 3.39m (approx 5'7" x 11'1")
BEDROOM TWO
approx 4.02m x 4.40m (at widest point) (approx 13'
EN SUITE SHOWER ROOM DOWNSTAIRS
approx 1.21m x 2.51m (at widest point) (approx 3'1
LANDING
BEDROOM ONE
approx 4.28m x 4.51m (approx 14'0" x 14'9")
BEDROOM THREE
approx 4.87m x 2.28m (at widest point) (approx 15'
BATHROOM
approx 2.40m x 2.03m (at widest point) (approx 7'1
BEDROOM FOUR
approx 4.87m x 2.91m (at widest point) (approx 15'
EN-SUITE SHOWER ROOM UPSTAIRS
approx 1.82m x 2.28m (approx 5'11" x 7'5")
GARAGE
approx 6.32m x 7.07m (approx 20'8" x 23'2")
SERVICES
Mains electricity, water and drainage.
EXTRAS
All carpets, fitted floor coverings, curtains and blinds. A washing machine, a dishwasher and a fridge freezer.
HEATING
Electric heating.
GLAZING
Double glazing throughout.
COUNCIL TAX BAND
E
VIEWING
Strictly by appointment via Munro & Noble Property Shop - Telephone 01463 22 55 33.
ENTRY
By mutual agreement.
HOME REPORT
Home Report Valuation - £350,000
A full home report is available via Munro & Noble website.
DIRECTIONS
Google maps coordinates - 57°28'08.9"N 4°22'55.7"W

