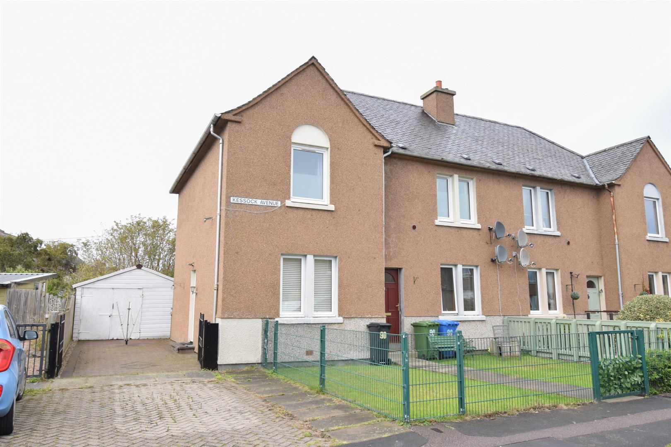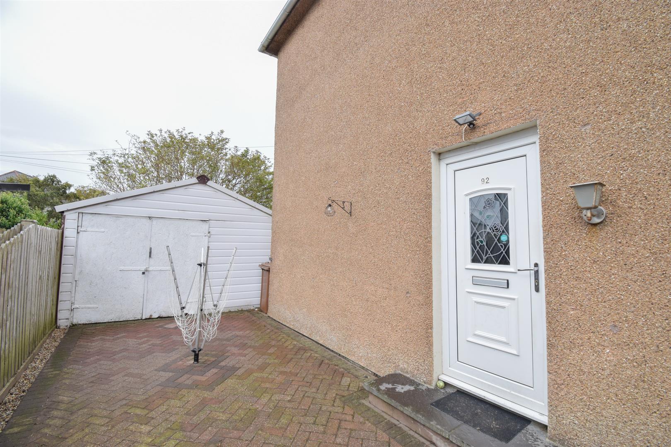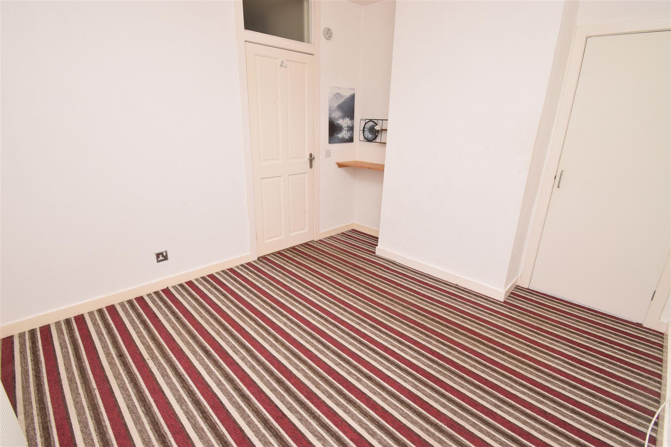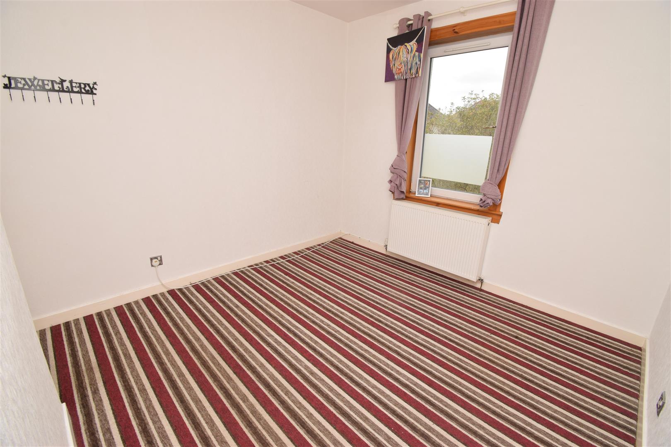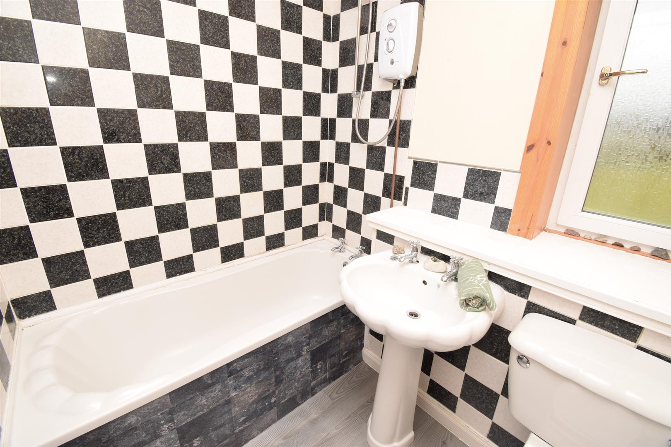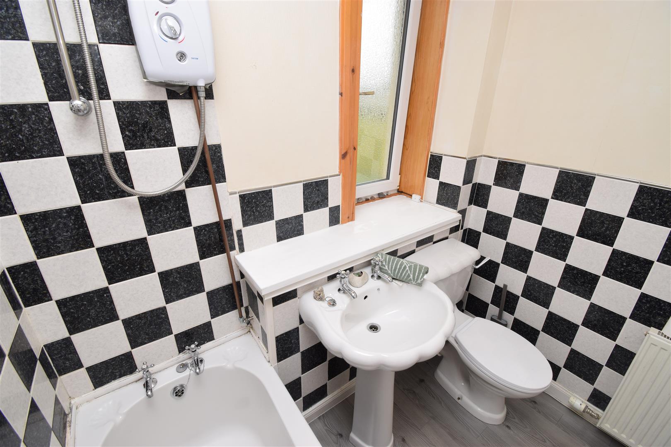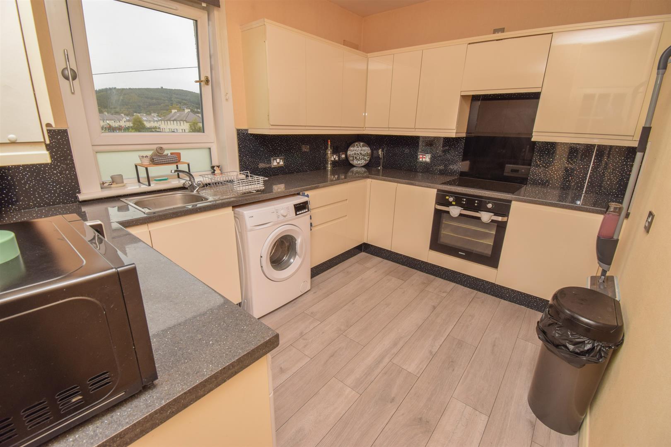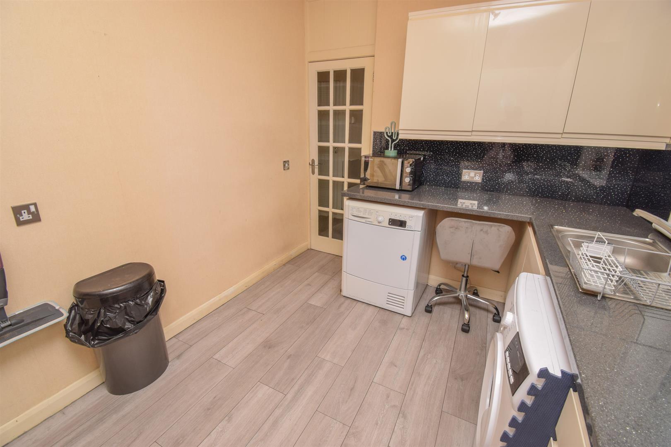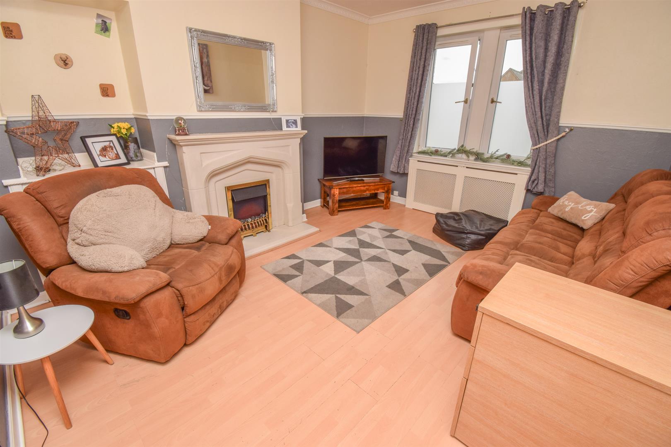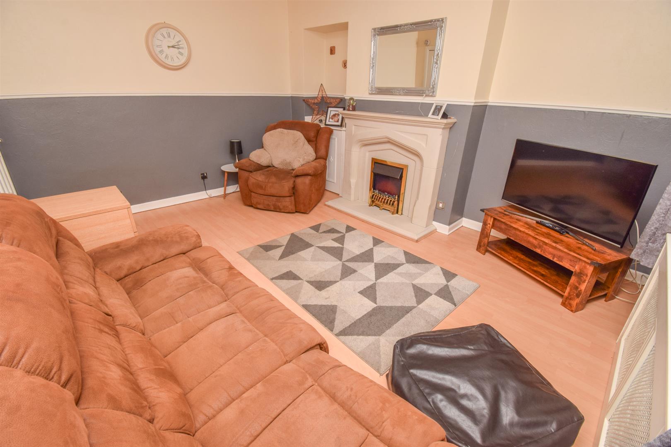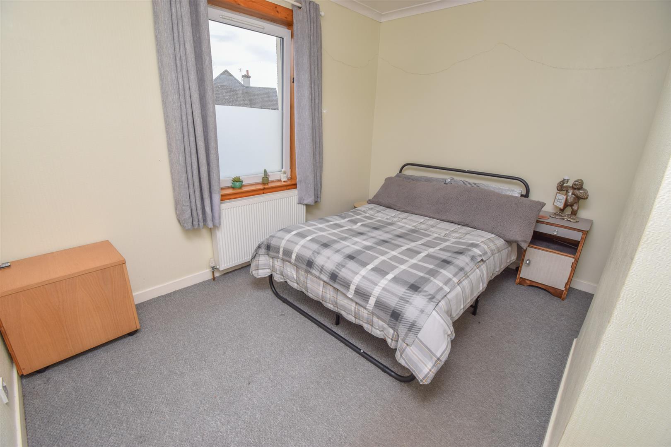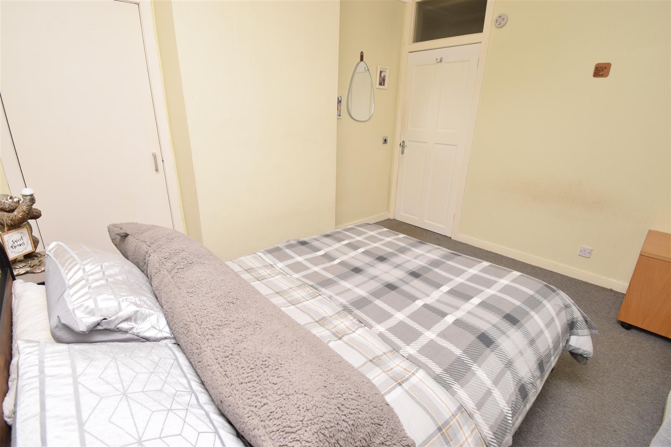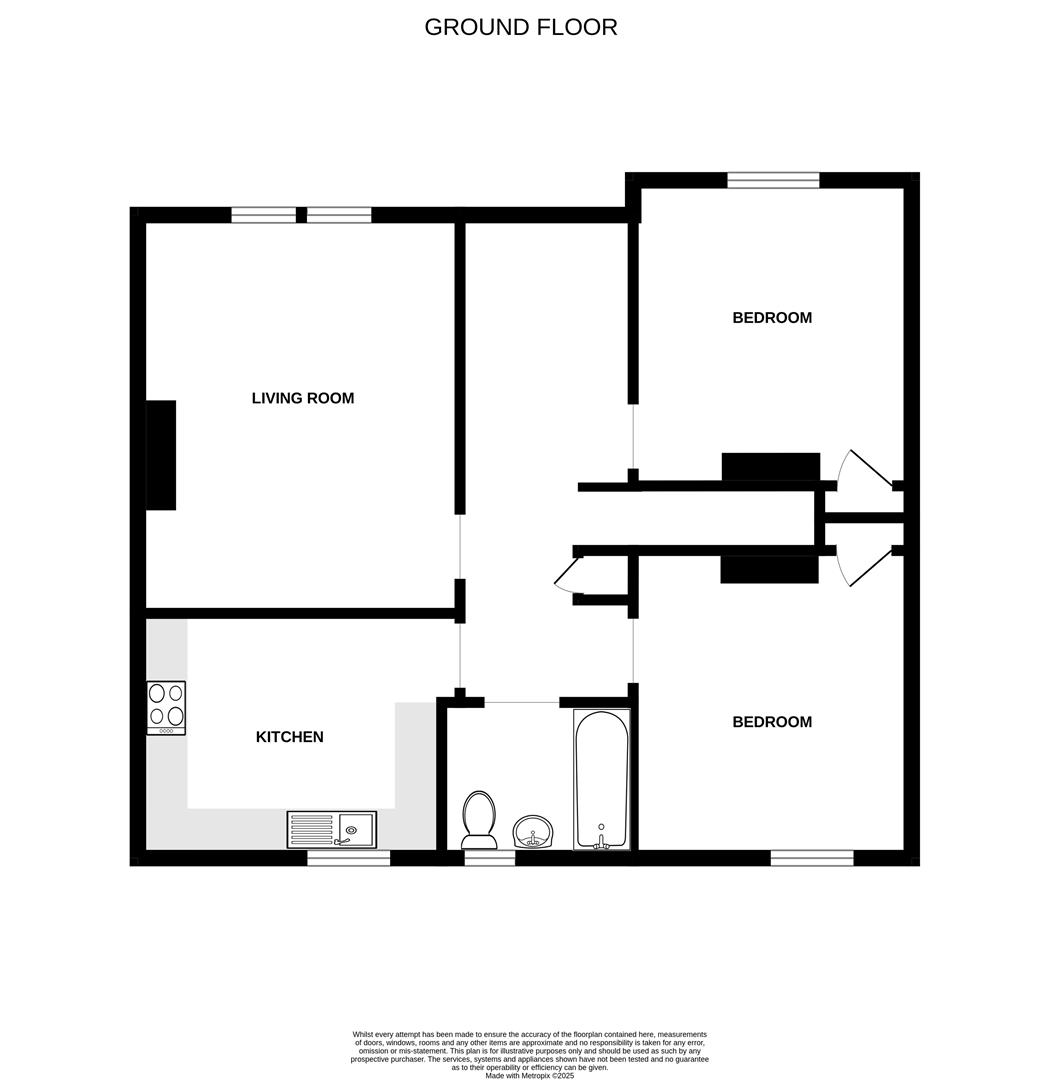About the Property
A first floor two bedroomed flat situated in South Kessock which benefits from a private driveway and garage.
- Off-road parking
- Single timber garage
- Loft space
- Two double bedrooms
- Gas central heating
- Double glazed windows
- First floor flat
- Established residential area
- Private driveway
- Own independent access
Property Details
PROPERTY
92 Kessock Avenue is a well presented, first floor flat situated in the established residential South Kessock area of Inverness. It will appeal to a number of purchasers including first time buyers, young families, or those looking for a property with fantastic rental potential. Boasting many pleasing features including its own independent access, gas central heating, double glazed windows, and a driveway with garage, early viewing comes highly recommended to appreciate all it has to offer. Inside, the property has generous living space throughout and consists of an entrance stairwell and a hallway, which gives access to all rooms. There are two double bedrooms and a bathroom comprising a wash hand basin, WC and a bath with an electric shower over, finished with tiling. The kitchen lies to the rear elevation and is fitted with wall and base mounted cabinets with worktops, and a stainless steel sink with drainer, taps and splashbacks. There is an integrated gas oven and hob, a free-standing washing machine, and a tumble dryer, both of which are included in the sale. Completing the accommodation is the welcoming lounge which has a gas fire providing a focal point, alcove storage and double windows to the front elevation, allowing natural light to flood the room. A great feature of the property is the storage it provides with both bedrooms having cupboards, plus a cupboard in the hallway, and a floored loft, which offer additional storage if required.
Outside, the lock-block driveway is enclosed by a combination of timber and metal fencing and in turn leads to the detached single garage.
Kessock Avenue is within easy walking distance of a number of excellent amenities including Telford Retail Park, a Post Office, bus and train stations, cafés, bars, restaurants, Inverness Leisure & Aquadome and Eden Court Theatre & Cinema. Primary and secondary schooling is located nearby and the property is also well placed for access to the picturesque River Ness. Inverness Airport is located at Dalcross approx. 7.5 miles east of Inverness.
ENTRANCE STAIRWELL
HALLWAY
BEDROOM TWO
approx 3.03m x 3.39m (approx 9'11" x 11'1")
BATHROOM
approx 1.71m x 2.09m (approx 5'7" x 6'10")
KITCHEN
approx 2.63m x 3.54m (approx 8'7" x 11'7")
LIVING ROOM
approx 3.52m x 4.30m (at widest point) (approx 11'
BEDROOM ONE
approx 2.95m x 3.60m (at widest point) (approx 9'8
GARAGE
approx 4.03m x 4.72m (approx 13'2" x 15'5")
SERVICES
Mains water, gas, electricity, and drainage.
EXTRAS
All carpets, fitted floor coverings, selected blinds and curtains. Washing machine and tumble dryer
HEATING
Gas central heating.
GLAZING
Double glazed windows throughout.
COUNCIL TAX BAND
A
VIEWING
Strictly by appointment via Munro & Noble Property Shop - Telephone 01463 22 55 33.
ENTRY
By mutual agreement.
HOME REPORT
Home Report Valuation - £100,000
A full Home Report is available via Munro & Noble website.

