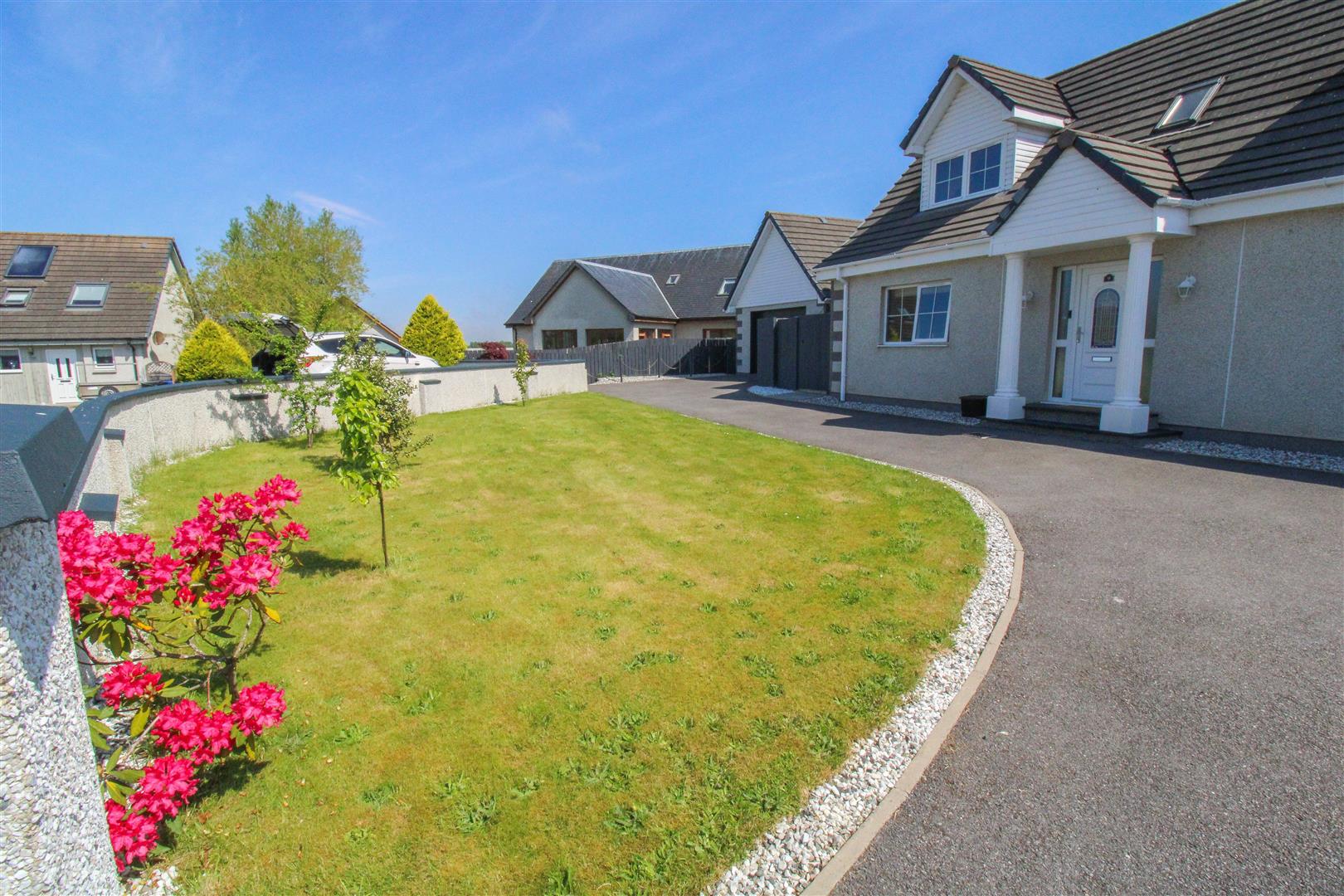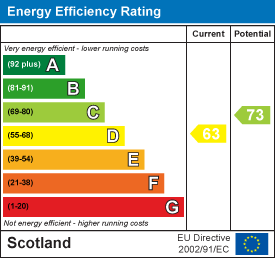About the Property
Immaculate three-bedroom villa and detached garage with self-contained accommodation.
Property Details
PROPERTY
This immaculately presented three-bedroom villa occupies a generous plot, with views of surrounding countryside, in a peaceful cul-de-sac in the village of Fearn. Situated in well maintained garden grounds, this stunning, neutrally decorated property comprises lounge, kitchen/diner/family room, three bedrooms, family bathroom and shower room. The lounge gives a cosy feel featuring a log burner with wooden mantle sitting on a slate hearth and French doors to the rear garden. The kitchen is a modern white gloss design with central island breakfast bar, composite sink and drainer with spray tap, rangemaster double oven with gas burners and cooker hood, integrated dishwasher and microwave. It also incorporates a space for a dining table and seating area. Finishing the ground floor is a bedroom, storage cupboard and shower room with WC, vanity wash hand basin, shower cubicle with thermostatic shower and storage cupboards. On the first floor are two further bedrooms and a family bathroom with roll top bath, WC, vanity wash hand basin and shower cubicle with thermostatic shower. The property benefits from LPG central heating and double glazing. Externally, the rear garden is enclosed with fencing and has low maintenance gravel areas and artificial grass. The front garden is defined by a brick wall with grassed area and tarmac driveway to a block built single garage with attic trusses. The first floor of the garage is accessed by an external staircase and has been converted to accommodation comprising a bedroom with small kitchen area and bathroom with WC, pedestal wash hand basin and bath with thermostatic shower over. This property would make a lovely family home.
KITCHEN/DINER
approx. 7.34m x 3.85m (approx. 24'0" x 12'7")
SHIOWER ROOM
approx. 2.89m x 1.95m (approx. 9'5" x 6'4")
LOUNGE
approx. 4.97m x 4.00m (approx. 16'3" x 13'1")
BEDROOM THREE
approx. 3.20m x 3.20m (approx. 10'5" x 10'5")
BEDROOM ONE
approx. 5.00m x 3.80m (approx. 16'4" x 12'5")
BATHROOM
approx. 4.69m x 1.80m (approx. 15'4" x 5'10")
BEDROOM TWO
approx. 5.00m x 3.23m (approx. 16'4" x 10'7")
ANNEX
approx. 4.77m x 3.00m (approx. 15'7" x 9'10")
ANNEX SHOWER ROOM
approx. 3.00m x 1.60m (approx. 9'10" x 5'2")
SERVICES
Mains electricity, water and drainage.
EXTRAS
All fitted floor coverings, curtains and blinds.
GLAZING
Double glazing throughout.
HEATING
LPG central heating with multi-fuel stove.
COUNCIL TAX BAND
E
VIEWINGS
Strictly by appointment via Munro & Noble Telephone 01862 892 555
ENTRY
By mutual agreement.
HOME REPORT
Home Report Valuation - £320,000
A full home report is available via Munro & Noble website.




















