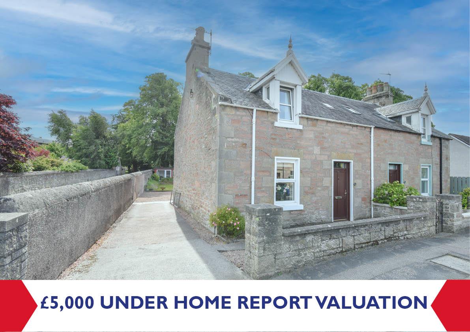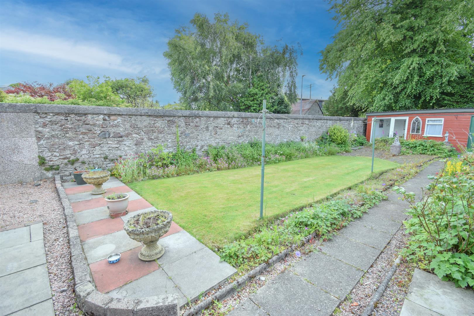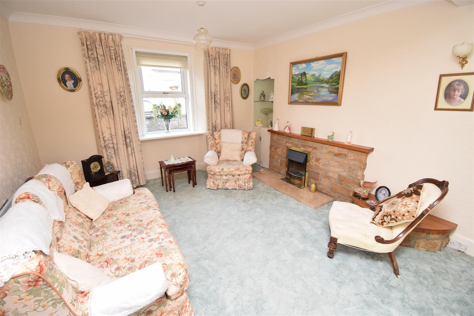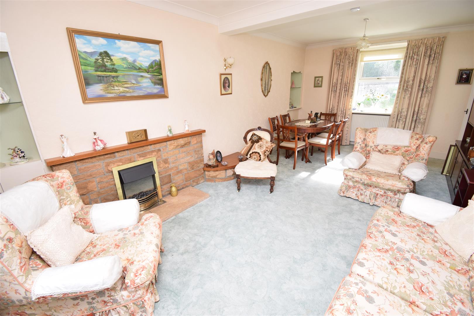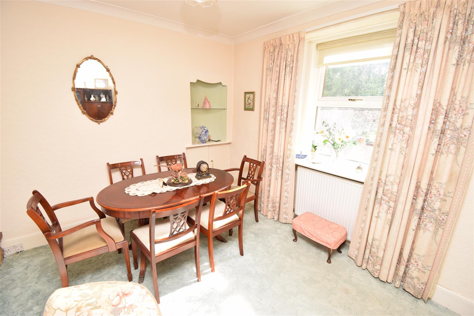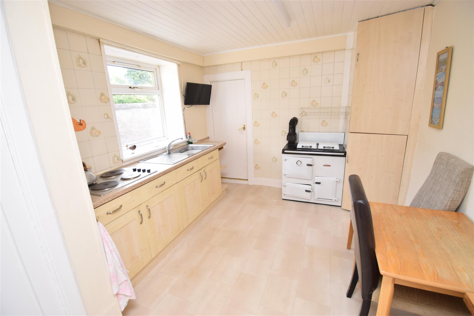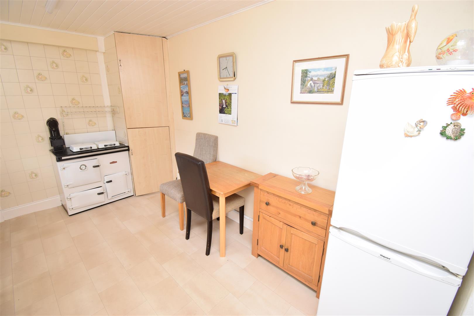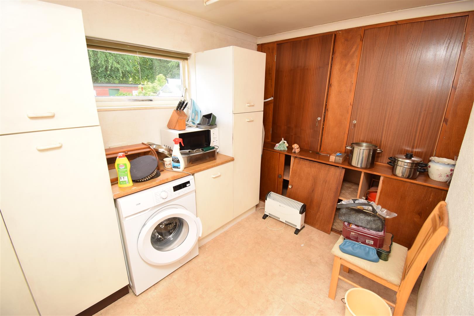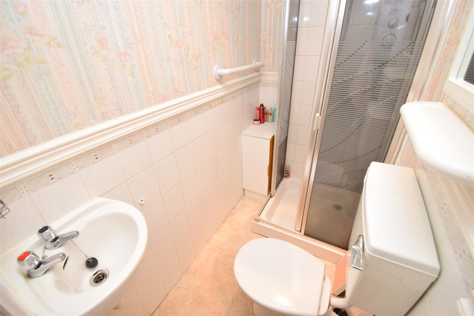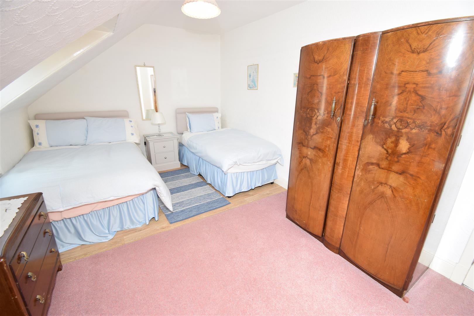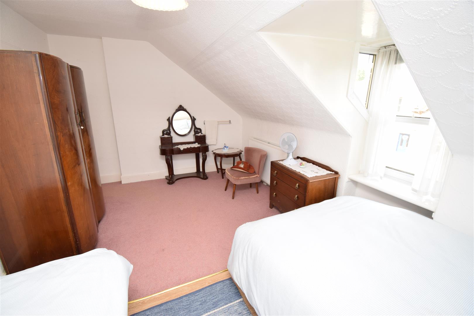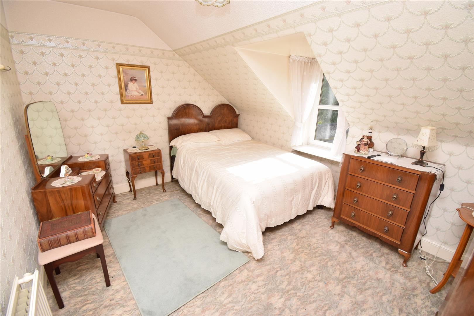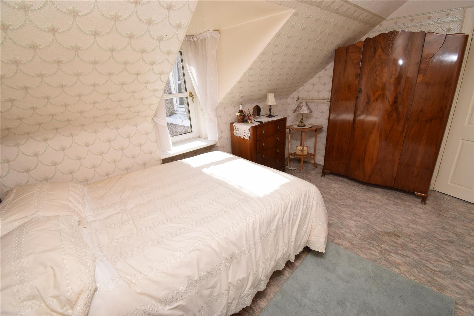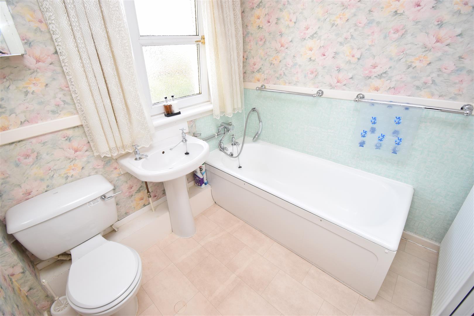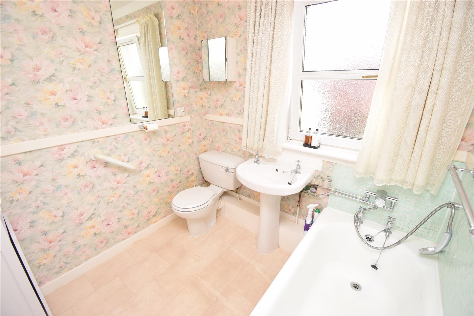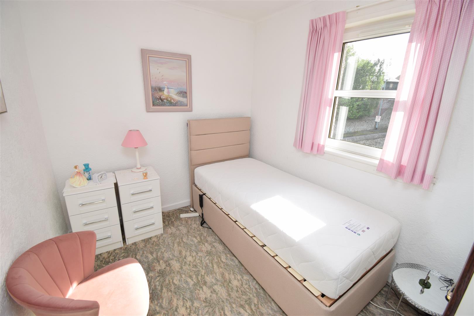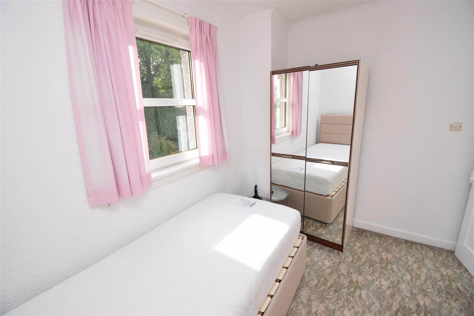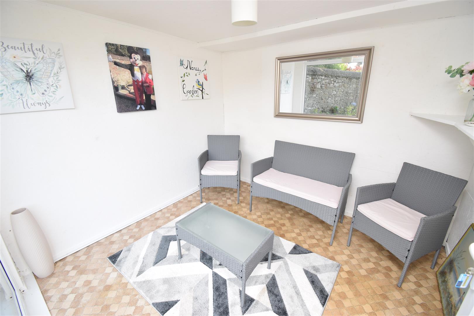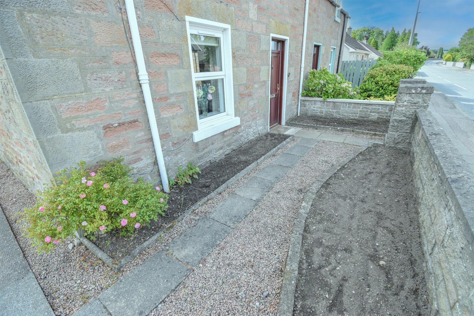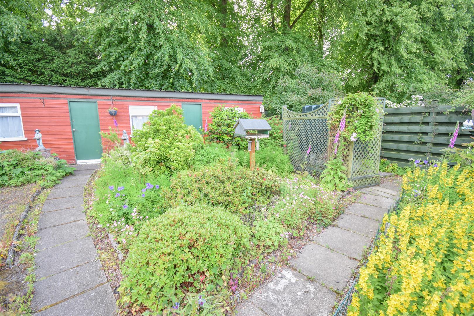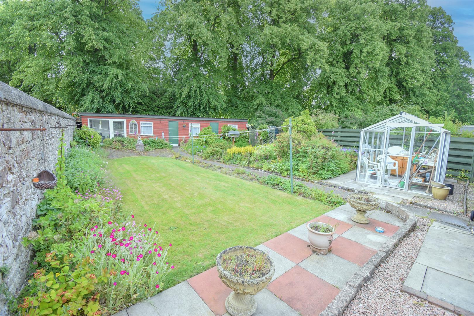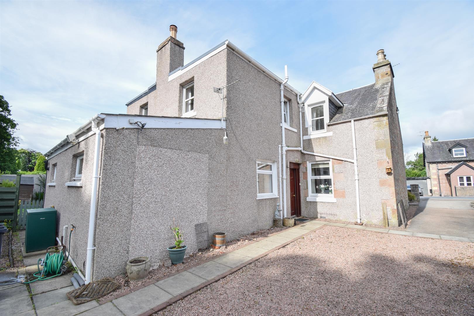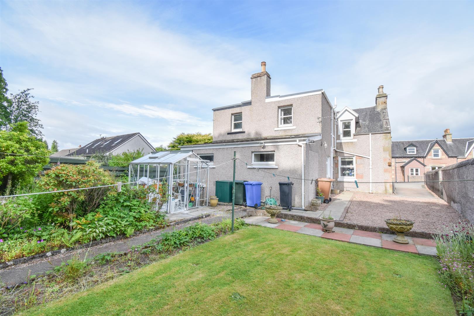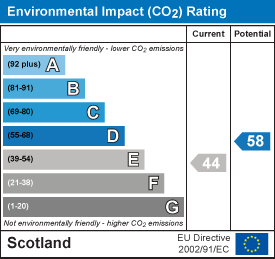About the Property
A substantial, three bedroomed semi-detached villa with off-street parking and large garden grounds.
- Summer house
- Oil fired central heating
- Utility room
- Driveway
- Large garden
- Double glazed windows
Property Details
PROPERTY
This traditional semi-detached stone built villa is located close to a number of excellent amenities and just a few minutes’ drive from Inverness city centre. The spacious accommodation offers comfortable family living, is spread over two floors and benefits from oil fired heating, double glazed windows, off-street parking, large garden grounds and viewing is highly recommended to fully appreciate the size of the accommodation within. On entering the property, you are met with an entrance hall, an inner hall off which can be found the dual aspect lounge/diner with feature electric fire set within a stone surround on a tiled hearth, a kitchen/breakfast room, a handy utility/gunn room, a rear vestibule and a shower room. The kitchen/breakfast room has wall and base mounted units with worktops, a stainless steel sink with mixer tap and drainer, a larder cupboard, an integrated electric hob and included in the sale is the fridge/freezer and Rayburn Royal cooker. The shower room is partially wet walled and comprises a WC, a wash hand basin and a shower cubical with electric shower. On the first floor is the landing area (with a storage cupboard), three double bedrooms and a family bathroom which is completed with a bathtub, a WC and a wash hand basin.
Externally, the front elevation of the property is of low maintenance being laid to gravel and enclosed by stone walling with a driveway running up the side of the property and provides space for parking several vehicles. The extensive rear garden is laid to a combination of lawn, gravel with some mature shrubs and plants. Sited here is also a greenhouse, a summer house where views of the garden can be enjoyed, and two sheds all are to be included in the sale. The property is located in the popular Culduthel area of Inverness where there is a general store, with primary and secondary schools also located close by. There is a regular bus service to and from Inverness City Centre where a more comprehensive range of facilities can be found, including Eastgate Shopping Centre and a selection of bars, restaurants, High Street shops, a post office, pharmacies and both bus and train stations. Inverness Airport is located at Dalcross approx. 7.5 miles east of Inverness.
ENTRANCE HALL
INNER HALL
LOUNGE/DINING ROOM
approx 6.33m x 3.63m (approx 20'9" x 11'10")
KITCHEN/BREAKFAST ROOM
approx 2.91m x 4.22m (approx 9'6" x 13'10")
UTILITY/GUNN ROOM
approx 2.46m x 3.12m (approx 8'0" x 10'2")
REAR VESTIBULE
approx 0.86m x 1.09m (approx 2'9" x 3'6")
SHOWER ROOM
approx 1.08m x 2.00m (approx 3'6" x 6'6")
LANDING
BEDROOM ONE
approx 4.84m x 3.16m (at widest point) (approx 15'
BEDROOM TWO
approx 3.97m x 3.06m (approx 13'0" x 10'0")
BATHROOM
approx 2.16m x 2.05m (approx 7'1" x 6'8")
BEDROOM THREE
approx 3.13m x 2.36m (approx 10'3" x 7'8")
SERVICES
Mains electricity, water and drainage.
EXTRAS
All carpets, fitted floor coverings, curtains and blinds. A washing machine, a fridge/freezer and a Rayburn Royal cooker. Some items of furniture may be available.
HEATING
Oil fired central heating.
GLAZING
Double glazing throughout.
COUNCIL TAX BAND
E
VIEWINGS
Strictly by appointment via Munro & Noble Property Shop - Telephone 01463 22 55 33.
ENTRY
By mutual agreement.
HOME REPORT
Home Report Valuation - £245,000
A full Home Report is available via Munro & Noble website.

