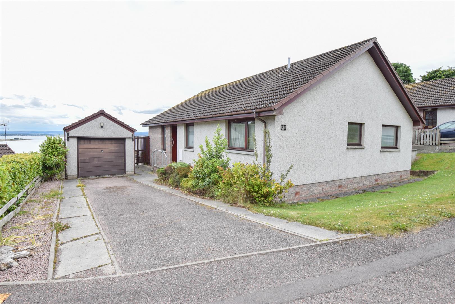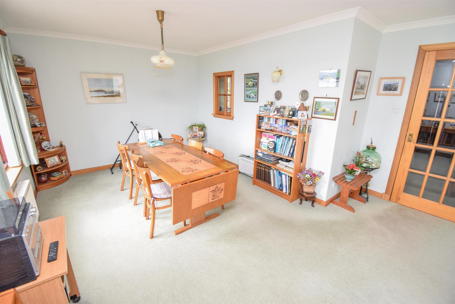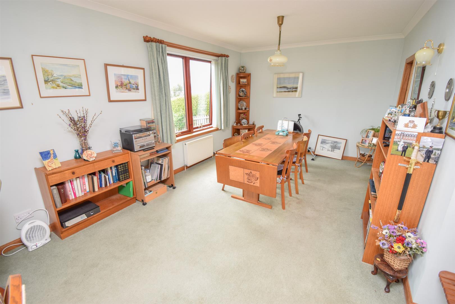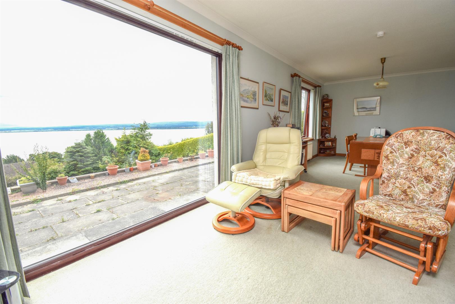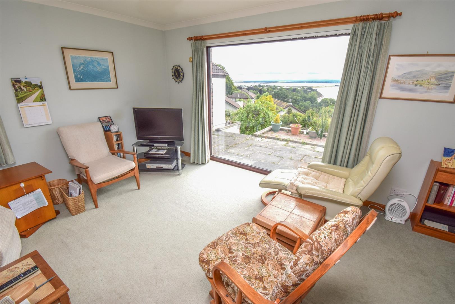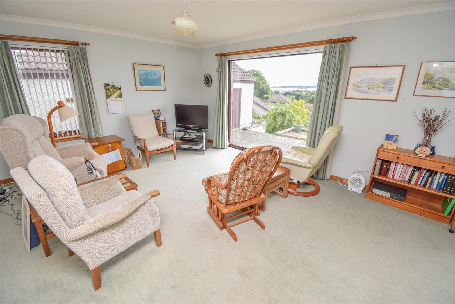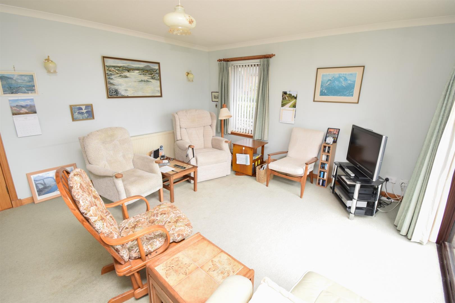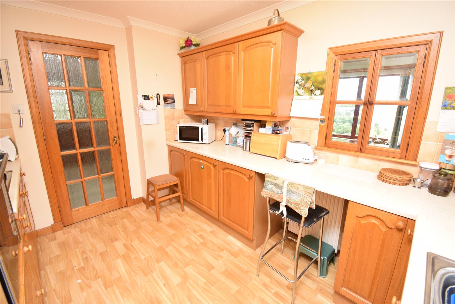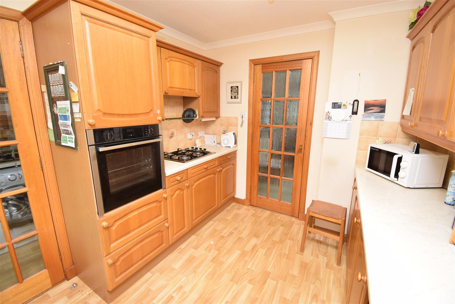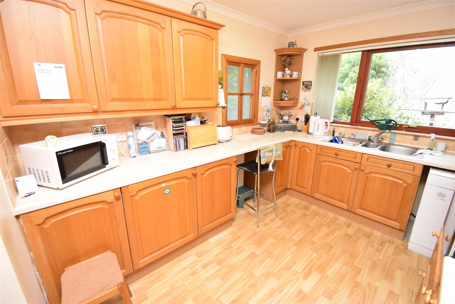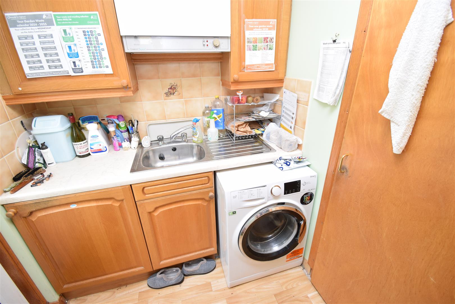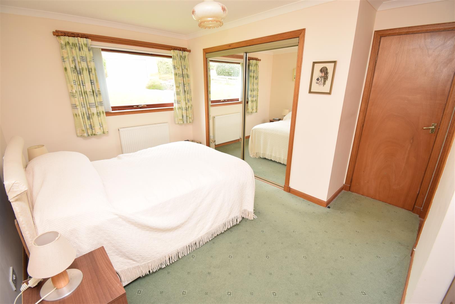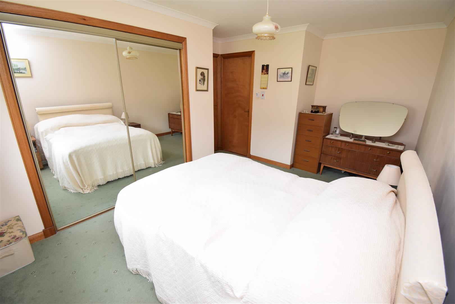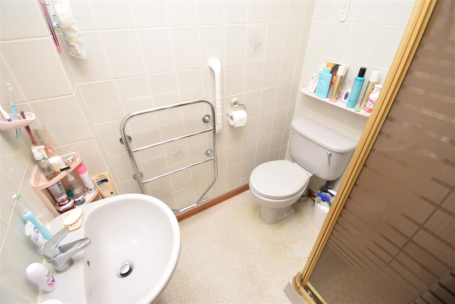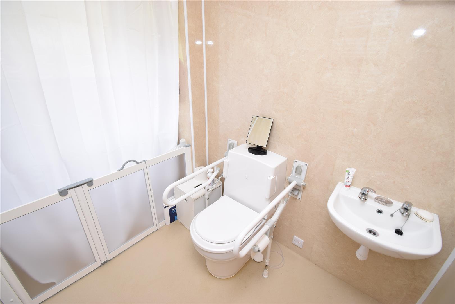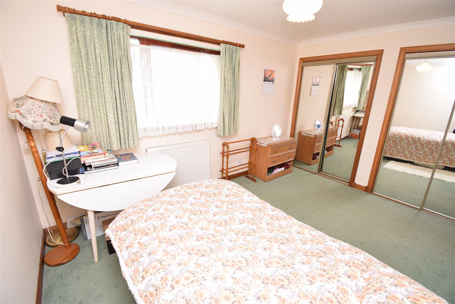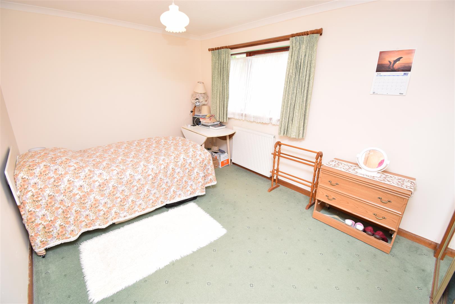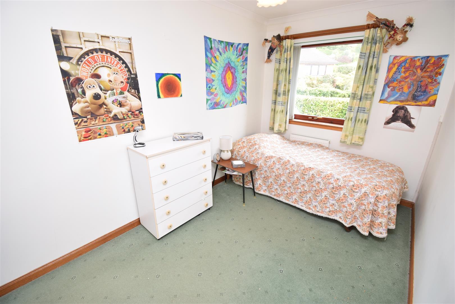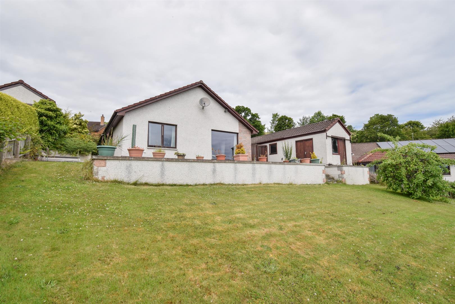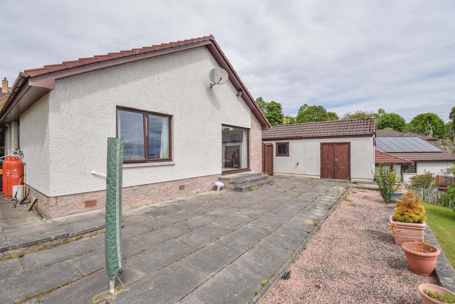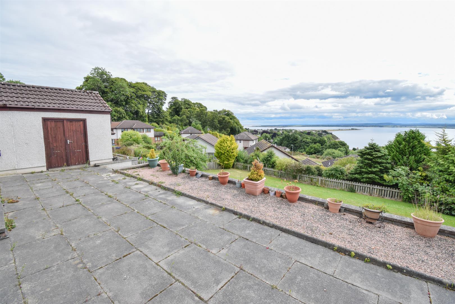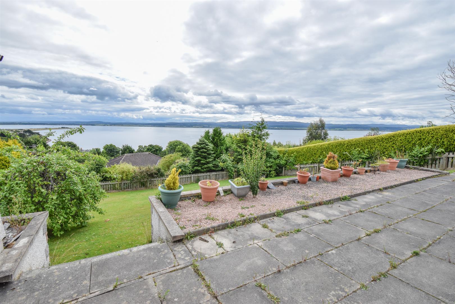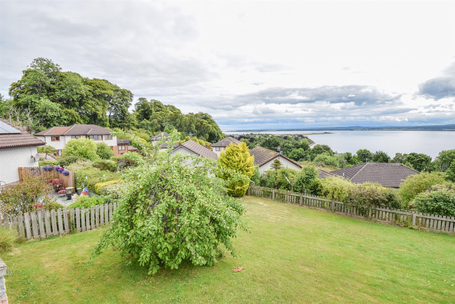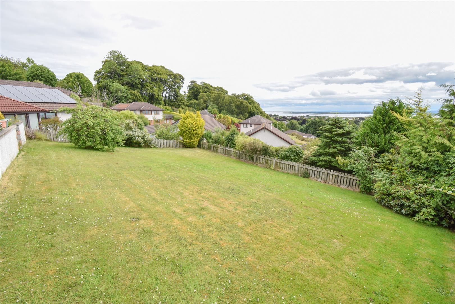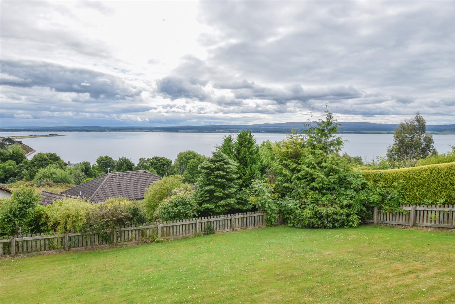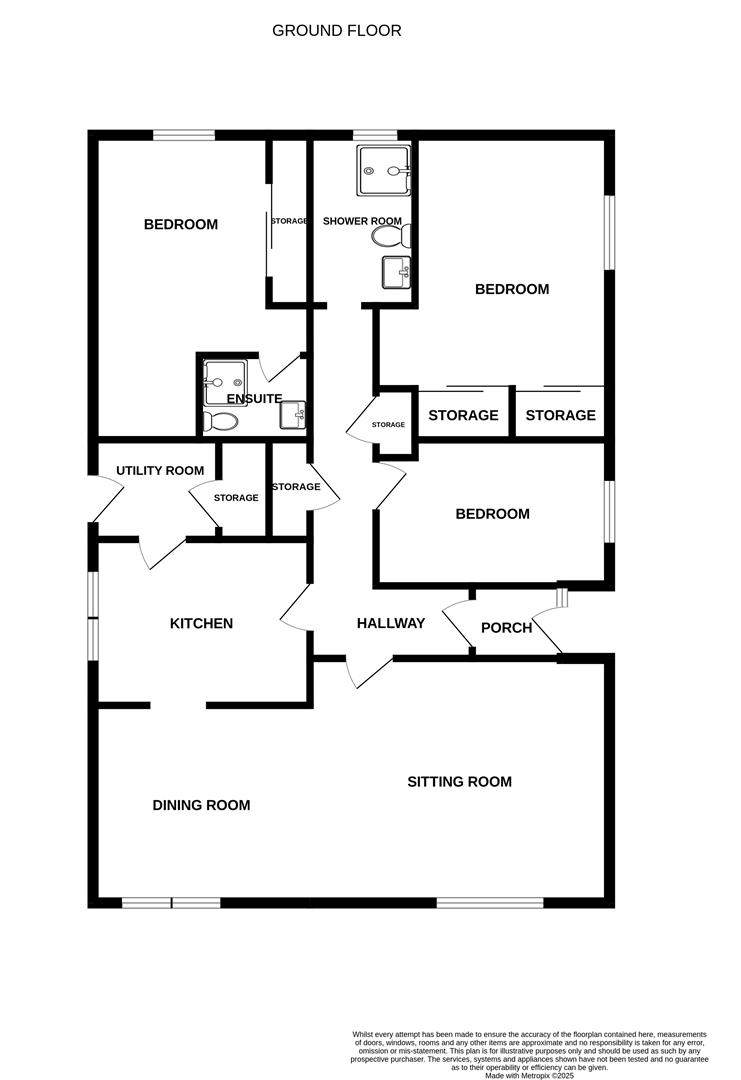About the Property
A three bedroomed, detached bungalow with garage, off-street parking and enjoying stunning views over the Moray Firth and beyond.
- Sea views
- Triple glazing in lounge
- Utility Room
- Oil fired central heating
- Well-sought after location
- En-suite shower room
- Garage
- Fitted storage facilities
- Extensive garden grounds
- Detached bungalow
Property Details
PROPERTY
Located in the sought after coastal village of Fortrose and enjoying views to the rear over the Moray Firth and beyond, this pleasant three bedroomed, detached bungalow has double glazed windows (with triple glazed windows in the lounge) and oil fired central heating. The property boasts a wrap-around garden with the front elevation being laid to lawn with a mature flower bed, with the rear elevation being fully enclosed by timber fencing with a lawn and patio area, situated perfectly to enjoy the sunshine. A tarmac driveway lies to the side elevation and provides ample space for a number of vehicles and leads to the detached single garage which has power, lighting, an up and over door and a pedestrian door.
Internally, the property comprises an entrance vestibule, an entrance hall (with two storage cupboards), a wet room which has a wash hand basin, a WC and a walk-in electric shower, a spacious lounge/dining room from which views can be enjoyed and with the clever use of glazing allows in a natural abundance of light. There are three good sized bedrooms, two of which have fitted mirrored wardrobes. The principle bedroom benefits from a en-suite shower room, which is fully tiled and comprises a WC, a wash hand basin and a shower cubical with electric shower. Completing the accommodation is the fitted kitchen which is fitted with wall and base mounted units and worktops, splashback tiling, a double stainless steel sink with mixer tap and drainer. There is an integrated fridge, dishwasher and an eye level oven and LPG gas hob. Included in the sale is a washing machine and freezer (which can be found in the handy utility room). The property would suit a variety of potential purchasers including first time buyers and the young and elderly alike, and viewing is encouraged.
The village of Fortrose is popular with both locals and tourists alike. Local amenities include a small supermarket and a number of independent retailers and eateries. It has an active sailing club, a links golf course, secondary schooling, and primary schooling can be found in the village of Avoch, some two miles distant. The area is renowned for its natural beauty, including it’s beaches and Chanonry Point, a famed location for dolphin watching, which is withing walking distance.
ENTRANCE VESTIBULE
approx 1.19m x 1.11m (approx 3'10" x 3'7")
ENTRANCE HALL
LOUNGE/DINING ROOM
approx 8.38m x 4.14m (at widest point) (approx 27'
KITCHEN
approx 3.51m x 2.70m (at widest point) (approx 11'
UTILITY ROOM
approx 1.71m x 1.62m (approx 5'7" x 5'3")
BEDROOM ONE
approx 2.84m x 4.78m (at widest point) (approx 9'3
EN-SUITE SHOWER ROOM
approx 1.68m x 1.59m (approx 5'6" x 5'2" )
WET ROOM
approx 2.88m x 1.70m (approx 9'5" x 5'6")
BEDROOM TWO
approx 4.00m 2.98m (approx 13'1" 9'9" )
BEDROOM THREE
approx 3.78m x 2.30m (approx 12'4" x 7'6")
SERVICES
Mains electricity, water and drainage.
EXTRAS
All carpets, fitted floor coverings, curtains and blinds. A washing machine and a dishwasher.
HEATING
Oil fired central heating.
GLAZING
A mixture of double and triple glazing.
COUNCIL TAX BAND
E
VIEWING
Strictly by appointment via Munro & Noble Property Shop - Telephone 01463 22 55 33.
ENTRY
By mutual agreement.
HOME REPORT
Home Report Valuation - £270,000
A full Home Report is available via Munro & Noble website.

