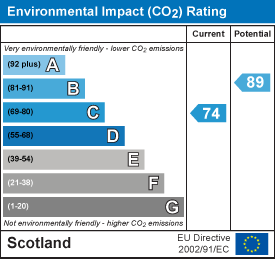About the Property
An immaculate three bedroomed, mid-terraced villa which benefits from double glazed windows and gas central heating.
- Double glazed windows
- Gas central heating
- Spacious living
- USB charging ports
- Oak doors throughout
- Feature multi-fuel stove
Property Details
PROPERTY
A great opportunity to purchase a spacious, three bedroomed mid-terraced property located in the sought after village of Conon Bridge. It offers many pleasing features including gas central heating, double glazing, oak doors throughout and garden grounds. The accommodation is spread over two floors with the ground floor comprising an entrance hall with two storage cupboards, and a modern open plan lounge, dining room/kitchen. This open plan area is a fantastic, versatile space which is perfect for entertaining and has a feature multi-fuel stove set on a slate hearth with a French oak mantel piece. The kitchen area is finished to a high standard, complete with USB charging ports and is fully equipped with wall and base mounted units with worktops, a 1 ½ stainless steel sink with mixer tap and drainer, and complimentary splashbacks. Integral goods include a washer/dryer, an electric grill/microwave/fan oven, a standard oven and grill, and a Rangemaster gas hob. From the entrance hall, stairs rise to the first floor accommodation which consists of a landing area, two double bedrooms, both having fitted mirrored wardrobes and a third bedroom which is currently being utilised as an office, and gives access to the loft. Further to this, there is a stylish bathroom which consists of a p-shaped bath with a waterfall shower over, a WC and a wash hand basin.
Externally, the garden to the front is laid to lawn with mature plants, while the rear garden is of low maintenance and is predominantly laid to gravel. It boasts a decking area which is perfectly positioned to enjoy the sunshine, a bunker and shed and two lovely apple trees. Parking is to the rear of the property, with ample additional parking for visitors. This appeasing home would suit a range of prospective purchasers including first-time buyers, young families and viewing is highly recommended to fully appreciate the accommodation within. The village of Conon Bridge has a co-op supermarket, a general store, some takeaway restaurants and a primary school. The town of Dingwall is approximately 2.5 miles away and the city of Inverness lies 13 miles distant where a more comprehensive range of shops and services can be found.
ENTRANCE HALL
OPEN PLAN LOUNGE/DINER/KITCHEN
approx 6.20m x 6.05m (at widest point) (approx 20'
LANDING
BATHROOM
approx 1.85m x 1.66m (approx 6'0" x 5'5")
BEDROOM TWO
approx 2.54m x 3.44m (approx 8'3" x 11'3")
BEDROOM ONE
approx 2.68m x 3.29m (approx 8'9" x 10'9")
BEDROOM THREE
approx 1.83m x 2.25m (approx 6'0" x 7'4")
SERVICES
Mains water, gas, electricity, and drainage.
EXTRAS
All carpets, fitted floor coverings, curtains (except lounge) blinds and slimline dishwasher. Some items of furniture may be available by separate negotiation.
HEATING
Gas central heating.
GLAZING
Double glazed windows throughout.
COUNCIL TAX BAND
B
VIEWING
Strictly by appointment via Munro & Noble Property Shop - Telephone 01463 22 55 33.
ENTRY
By mutual agreement.
HOME REPORT
Home Report Valuation - £155,000
A full home report is available via Munro & Noble website.



















