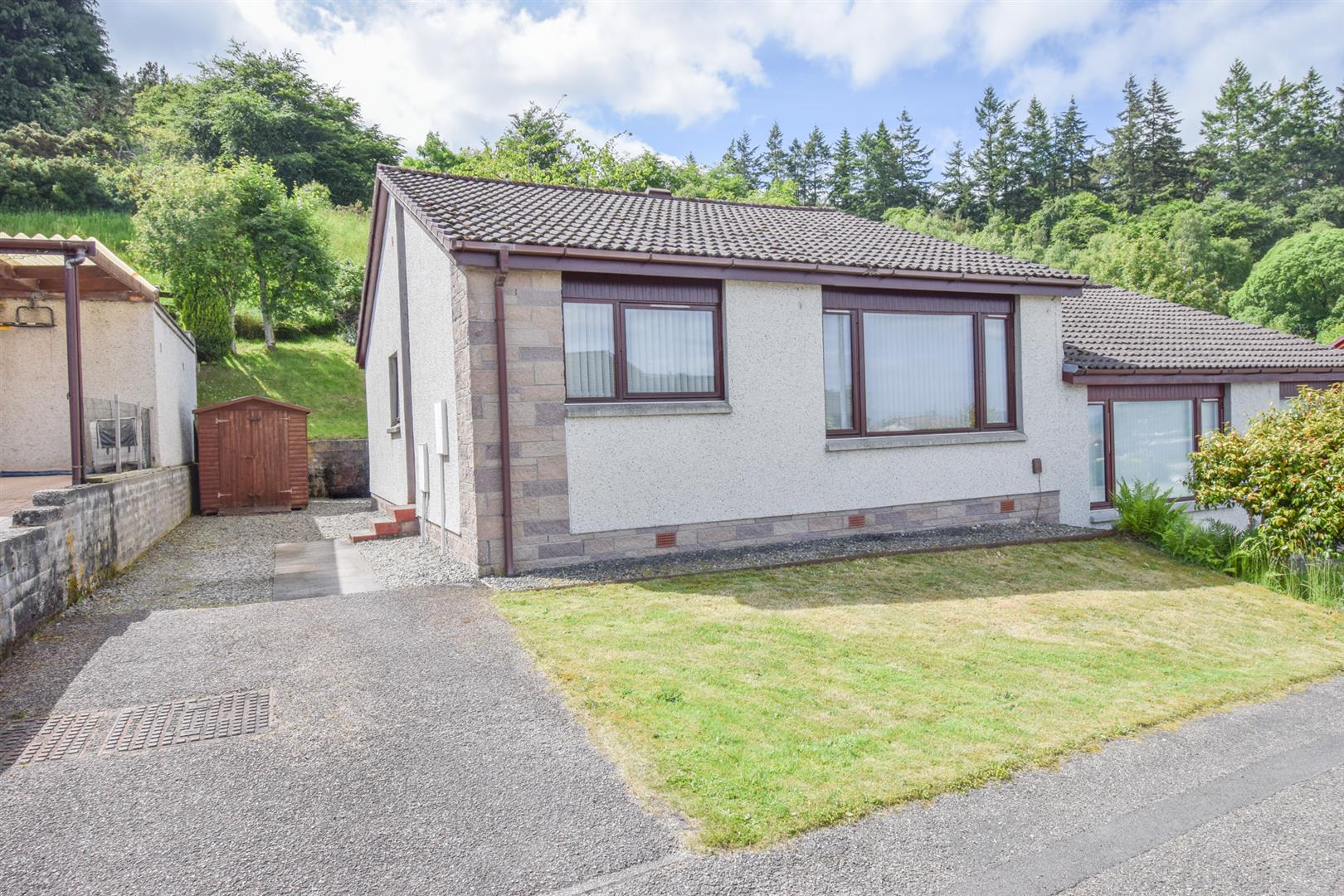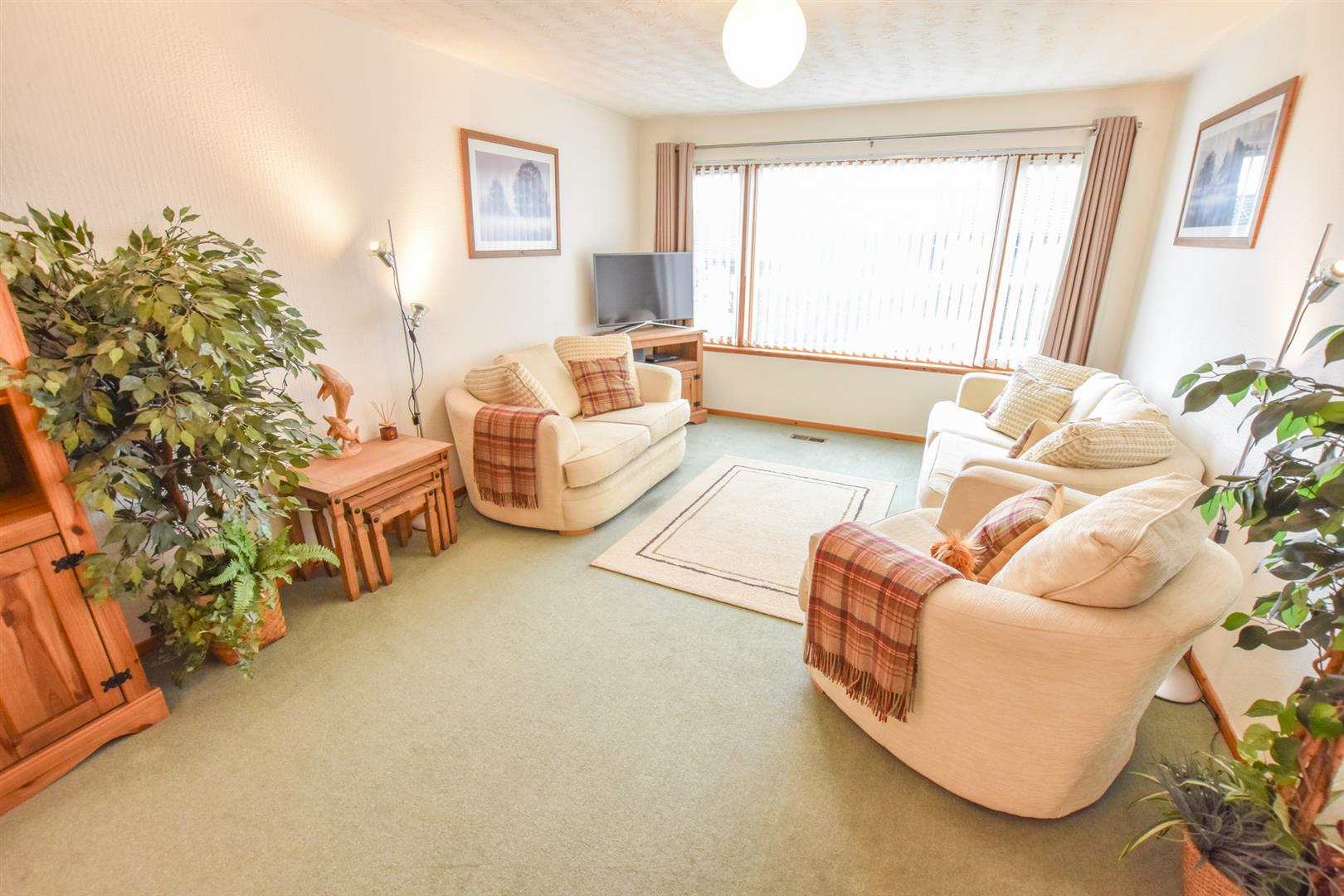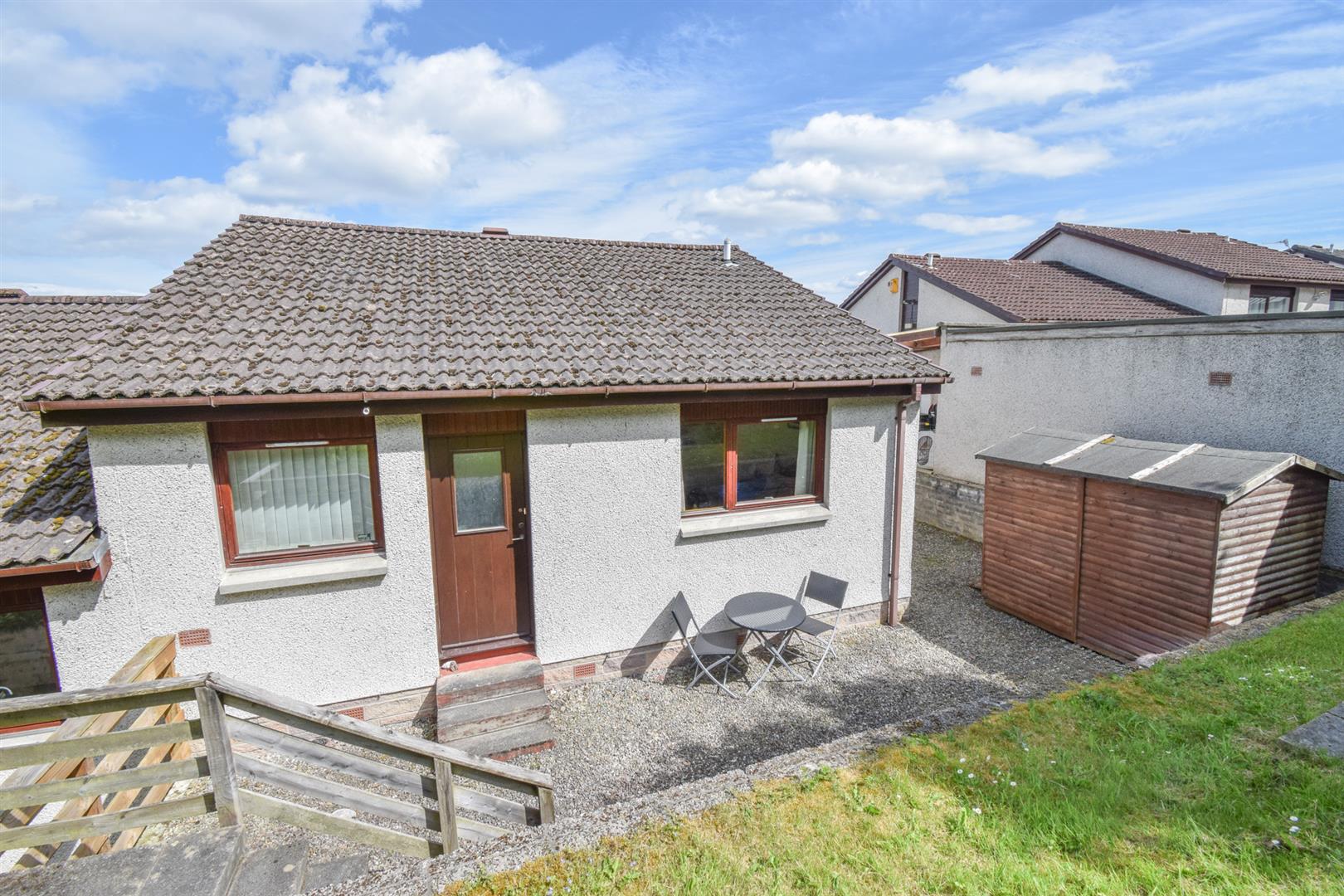About the Property
A pleasant, two bedroomed semi-detached bungalow located in the well-sought after area of Balnafettack, offering many pleasing features including double glazing and off-street parking.
Property Details
PROPERTY
65 Balnafettack Crecent is a two bedroomed, semi-deatched bungalow. This is located in the Balnafettack district of Inverness, and would make an ideal family home. Benefiting from off-street parking, double glazing and gas warm air heating, early viewing is highly recommended to fully appreciate the accommodation on offer. Spread over one floor, the accommodation within comprises an entrance hall with ample storage facilities, two double bedrooms, both having fitted wardrobes, with the principal bedroom having mirrored wardrobes, a modern bathroom which has a WC, a wash hand basin and a bath with electric shower over and a bright and spacious open plan lounge/diner. Completing this accommodation is the well-appointed sleek and stylish kitchen which comprises wall and base mounted units and worktops, complimentary splashbacks, a stainless steel sink with taps and drainer, and an integral electric oven with gas hob with extractor fan over. Included in the sale is the washing machine, fridge and freezer.
The property has gardens to the front and rear elevations and a tarmac driveway that leads up the side of the property to the timber shed. To the rear of the property, the garden is laid to lawn with some mature trees and plants, and there is a gravel area to enjoy al-fresco dining. Local amenities include both primary and secondary schooling, Blackpark Filling Station and Kinmylies Shopping area. There is a regular bus service to and from Inverness City Centre where a more comprehensive range of amenities can be found including Eastgate Shopping Centre, bus and train stations, cafés, bars, restaurants and High Street shops.
ENTRANCE HALL
BEDROOM TWO
approx 2.61m x 3.21m (approx 8'6" x 10'6")
LOUNGE/DINER
approx 3.59m x 6.51m (approx 11'9" x 21'4")
KITCHEN
approx 2.96m x 2.91m (approx 9'8" x 9'6")
BEDROOM ONE
approx 3.19m x 2.97m (approx 10'5" x 9'8")
BATHROOM
approx 2.00m x 2.08m (approx 6'6" x 6'9")
SERVICES
Mains electricity, water and drainage.
EXTRAS
All carpets, fitted floor coverings, curtains, blinds and white goods.
HEATING
Gas warm air heating.
GLAZING
Double glazed windows.
COUNCIL TAX BAND
D
VIEWING
Strictly by appointment via Munro & Noble Property Shop - Telephone 01463 22 55 33.
ENTRY
By mutual agreement.
HOME REPORT
Home Report Valuation - £190,000
A full Home Report is available via Munro & Noble website.

















