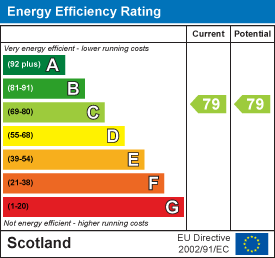About the Property
A two bedroom ground floor apartment which has its own independent access. It is fully double glazed, has gas central heating and partial views over the city and mountains beyond.
Property Details
PROPERTY
This pleasant, two bedroomed ground floor apartment is situated in the highly popular Milton of Leys area of the city, close to excellent facilities and boasts its own independent access. The property would suit a wide range of purchasers including young professionals, first time buyers or those looking for a property with great letting potential. With ample storage and well-proportioned rooms, the apartment also benefits from gas central heating and is fully double glazed. The accommodation within consist of an entrance hall, two double bedrooms (both of which have fitted wardrobes) a bright and airy lounge, a kitchen and a bathroom. The modern kitchen comprises wall and base mounted units with worktops and complimentary splashback tiling, an integrated electric oven, a gas hob with extractor fan over, and a 1 ½ stainless steel sink with mixer tap and drainer. Included in the sale is a washing machine and freestanding fridge-freezer. The bathroom is fitted with a three piece suite comprising a WC, a wash hand basin within a vanity unit and a bath with mains shower over. The property sits within a well-kept communal garden, has residence parking along with ample additional parking for visitors. The property is located in the Milton of Leys area of Inverness where local amenities include a chemist, a convenience store and a takeaway, with a Primary School located nearby. This location also enjoys easy access to Inshes Retail Park which offers a Tesco's Supermarket & petrol station, a Garden Centre, a MacDonald's Restaurant, a gym and a number of retail outlets. There is also a regular bus service which runs from Milton of Leys to and from Inverness City Centre where a more comprehensive selection of amenities can be found.
ENTRANCE VESTIBULE
approx 1.20m x 1.34m (approx 3'11" x 4'4")
LOUNGE
approx 4.54m x 4.30m (approx 14'10" x 14'1")
KITCHEN
approx 2.29m x 2.98m (approx 7'6" x 9'9")
INNER HALL
BATHROOM
approx 2.00m x 2.28m (approx 6'6" x 7'5")
BEDROOM ONE
approx 3.19m x 3.17m (approx 10'5" x 10'4")
BEDROOM TWO
approx 2.80m x 2.86m (approx 9'2" x 9'4")
SERVICES
Mains water, gas, electricity, and drainage.
EXTRAS
All carpets, fitted floor coverings, curtains and blinds. A washing machine and fridge-freezer.
HEATING
Gas central heating.
GLAZING
Double glazed windows throughout.
COUNCIL TAX BAND
C
VIEWING
Strictly by appointment via Munro & Noble Property Shop -Telephone 01463 22 55 33.
ENTRY
By mutual agreement.
HOME REPORT
Home Report Valuation - £145,000
A full home report is available via Munro & Noble website.













