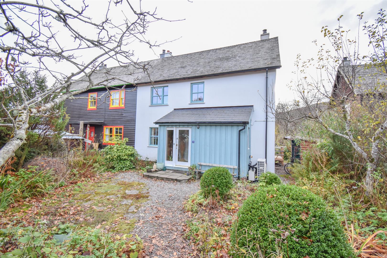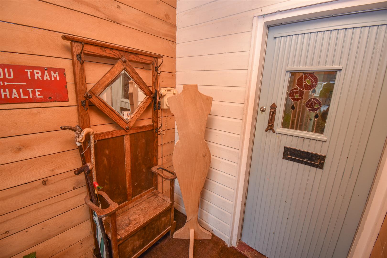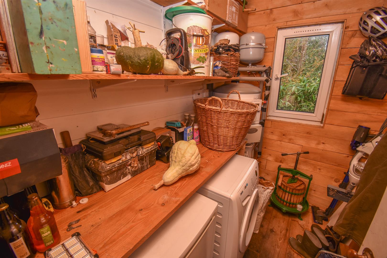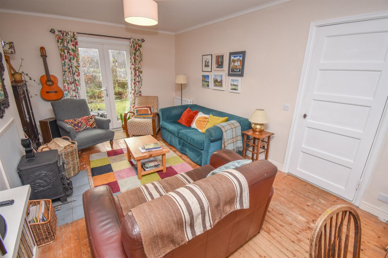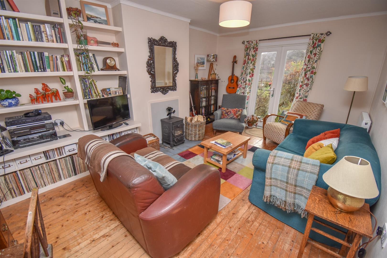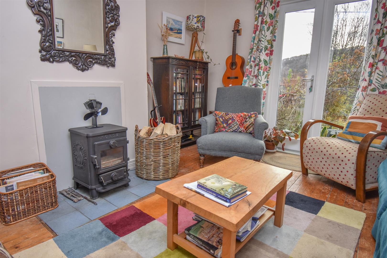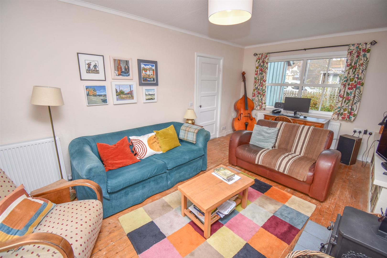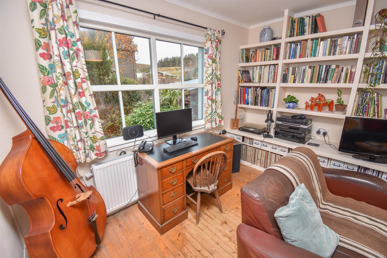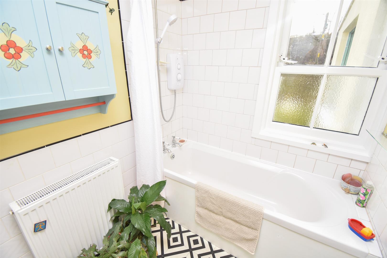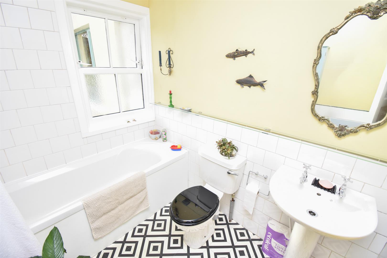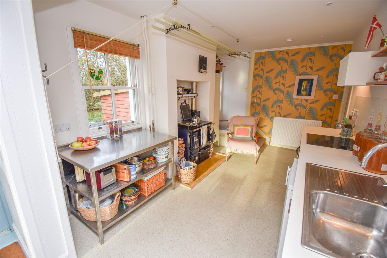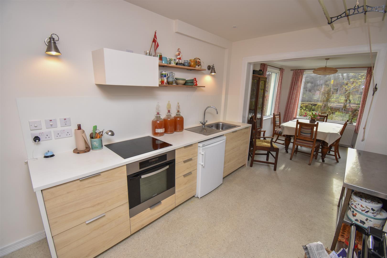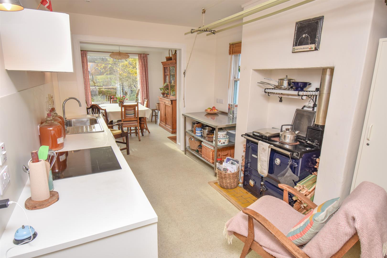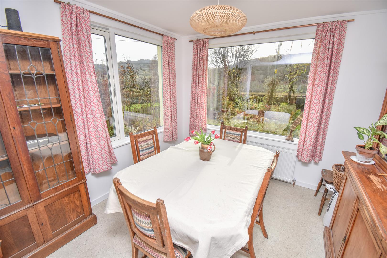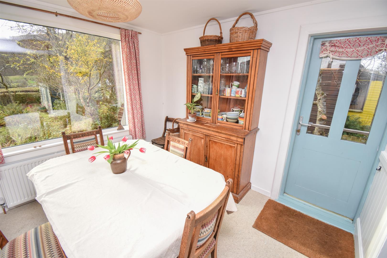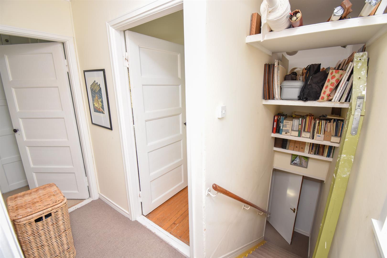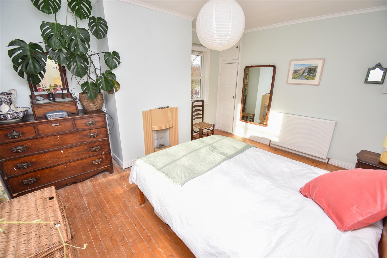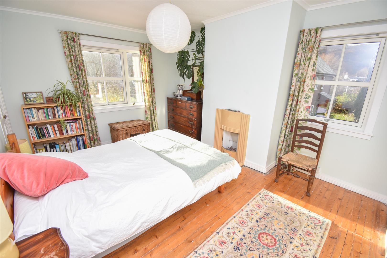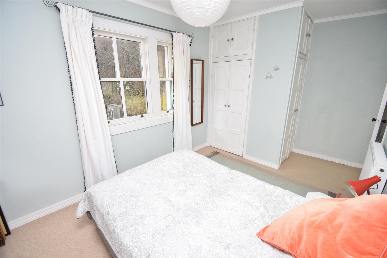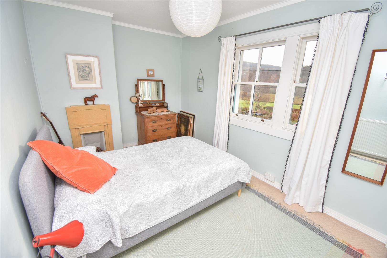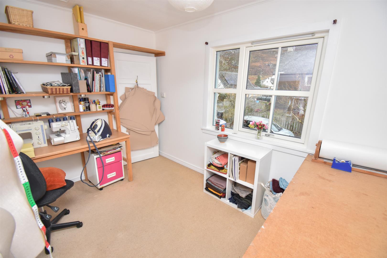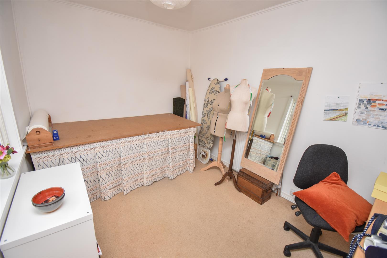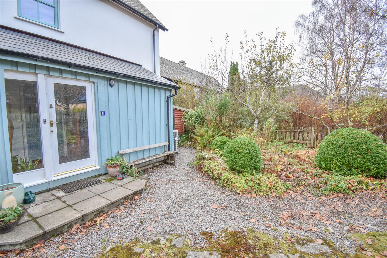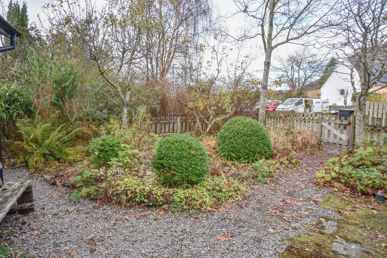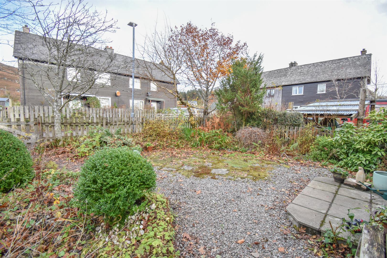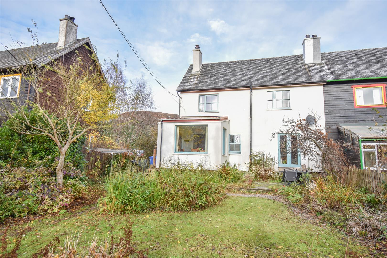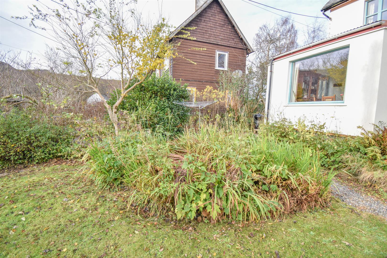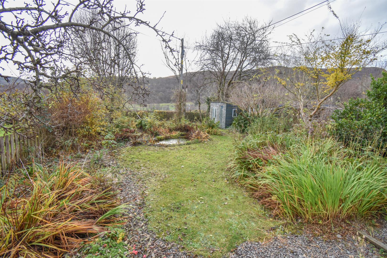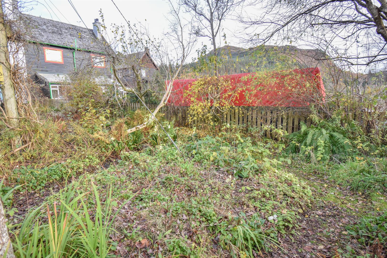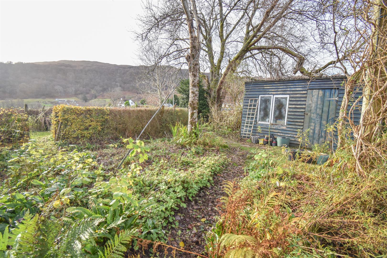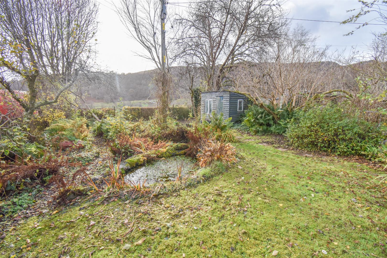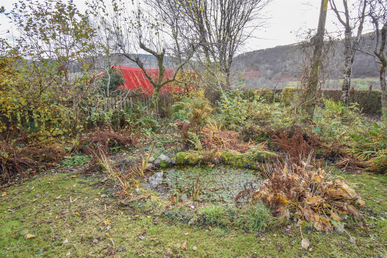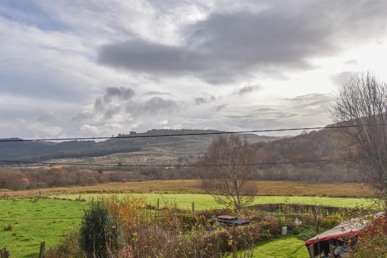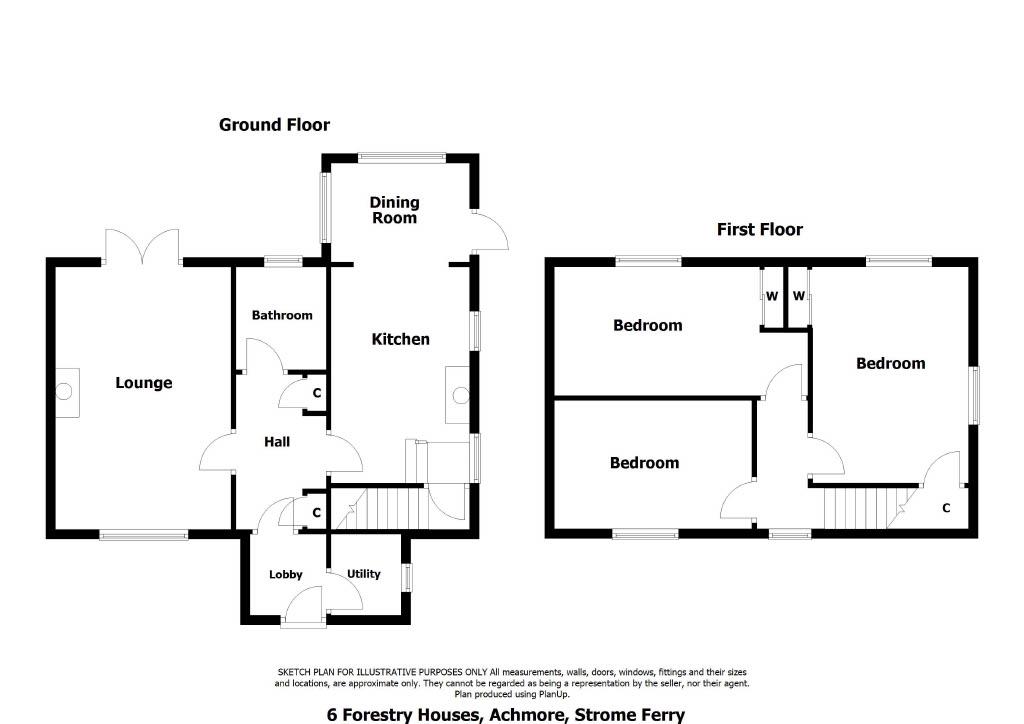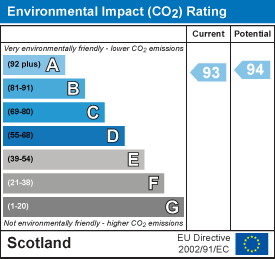About the Property
A three bedroomed, semi-detached villa which benefits from double glazed windows, air source heating and stunning views.
- Welcoming semi-detached villa
- Pefect family home
- Three bedrooms
- Open plan kitchen/diner
- Tranquil location
- Stunning views
- Garden grounds
- On-street parking
- Air source heating
- Double glazed windows
Property Details
PROPERTY
6 Forestry Houses is a three bedroomed, semi-detached villa located in the hamlet of Achmore, and has stunning views over the surrounding countryside and beyond.
The accommodation within is generously proportioned, is in walk-in condition throughout, has double glazed windows, air source heating and would make an ideal family home. This attractive homes opens into an entrance porch and gives access a handy utility room (which has plumbing for a washing machine), and a hallway with excellent storage provisions. From here can be found the bathroom, a spacious, dual aspect lounge with feature multi-fuel stove set on a tiled surround, shelving and French doors leading to the rear elevation and a bright and airy kitchen/dining room. This room comprises modern base mounted units with worktops, a stainless steel sink with mixer tap and drainer, and allows ample space for a dining table and chairs. The integrated goods include an electric oven and hob, with an extractor fan over. Included in the sale is the pulley and a Rayburn stove. The family bathroom is partially tiled and is fitted with a WC, wash hand basin and a bath with electric shower over.
Externally, the front garden is fully enclosed by timber fencing and is laid to a combination of gravel with mature plants and trees. The rear garden is laid to mixture of lawn and gravel, and is enclosed by fencing and hedging. There are a number of mature plants, trees, a pond, a patio area which is south facing, perfectly positioned to enjoy the sunshine. Sited here and included in the sale is the timber shed.
Achmore is a hamlet well placed for accessing many parts of the Highlands, with Stromeferry station on the West Highland Line approx.1 mile away. It has a thriving community in an area popular with tourists, with a village hall, allotments and has its own beach within walking distance. It lies approx 7 miles from Plockton where the nursery, Gaelic Medium Primary School, High School and other amenities such as the award winning Inn, library and other shops are situated. Another Primary School is located 6 miles away in Auchtertyre and Kyle of Lochalsh is 11 miles away where there are food and other shops, library, swimming pool, medical centre and, of course, the bridge to Skye. The Highland capital of Inverness is approx 70 miles away where a comprehensive range of amenities can be found.
ENTRANCE VESTIBULE
approx 1.76m x 1.69m (approx 5'9" x 5'6")
UTILITY ROOM
approx 2.39m x 1.64m (approx 7'10" x 5'4")
ENTRANCE HALL
LOUNGE/STUDY
approx 3.58m x 5.48m (approx 11'8" x 17'11")
BATHROOM
approx 2.35m x 1.76m (approx 7'8" x 5'9")
KITCHEN/DINER
approx 2.90m x 2.95m (approx 9'6" x 9'8")
LANDING
BEDROOM ONE
approx 4.39m x 3.57m (approx 14'4" x 11'8")
BEDROOM TWO
approx 4.53m x 2.67m (approx 14'10" x 8'9")
BEDROOM THREE
approx 2.67m x 3.84m (approx 8'9" x 12'7")
SERVICES
Mains electricity, water and drainage.
EXTRAS
All carpets, fitted floor coverings, curtains, blinds and a Rayburn.
HEATING
Air source heating.
GLAZING
Double glazing throughout.
COUNCIL TAX BAND
B
VIEWING
Strictly by appointment via Munro & Noble Property Shop - Telephone 01463 22 55 33.
ENTRY
By mutual agreement.
HOME REPORT
Home Report Valuation - £200,000
A full Home Report is available via Munro & Noble website.

