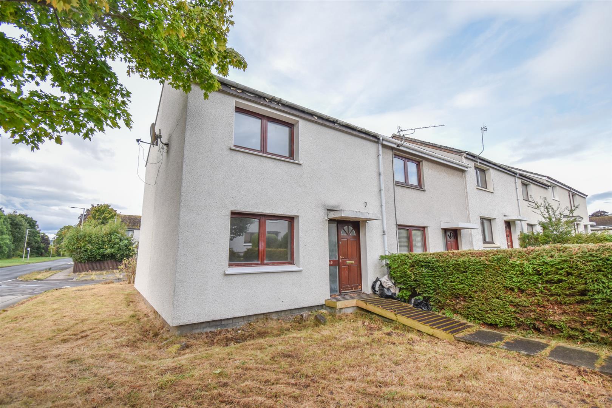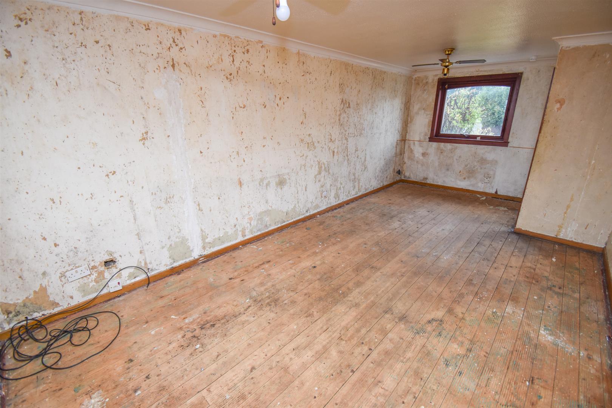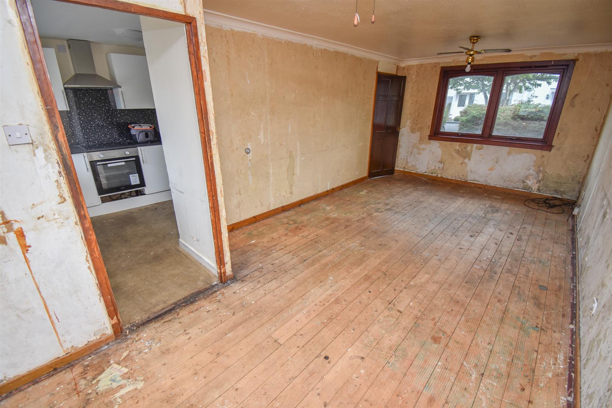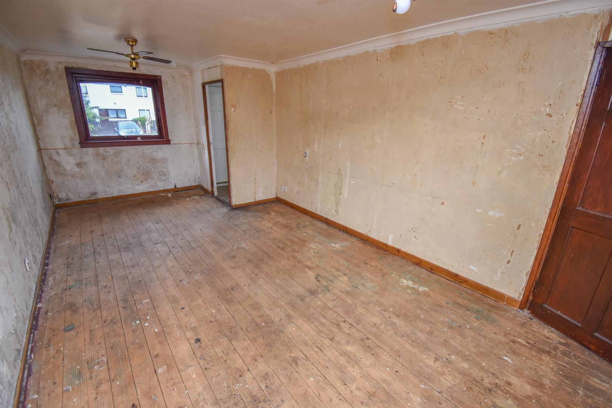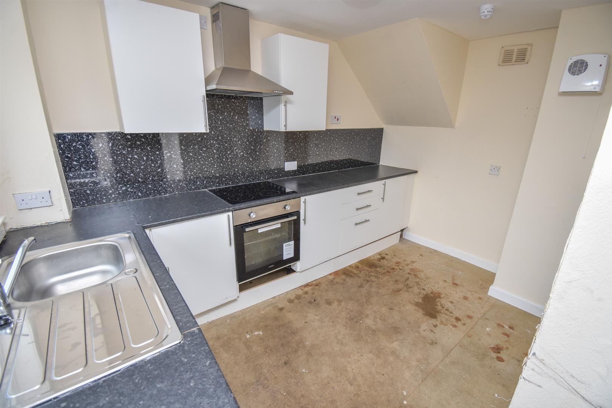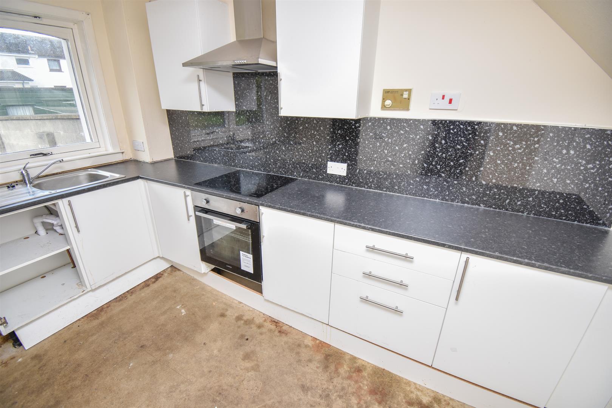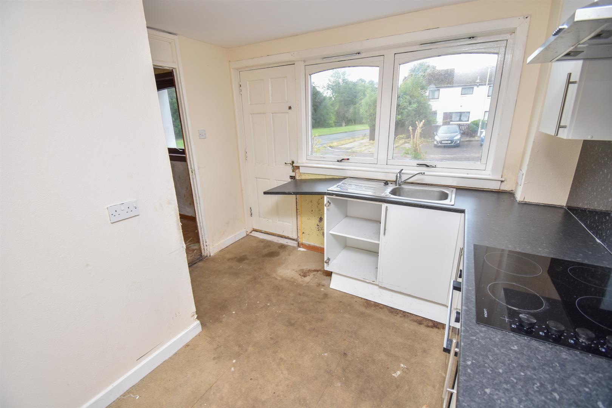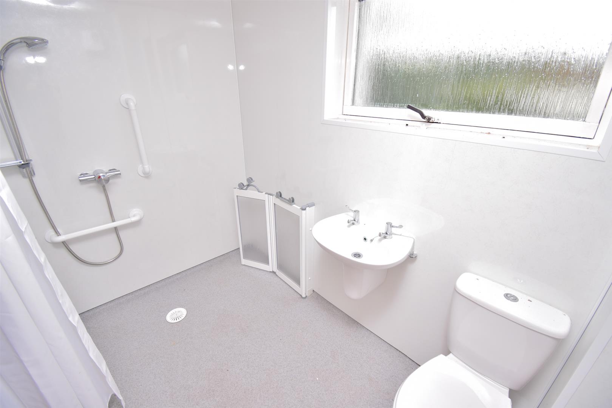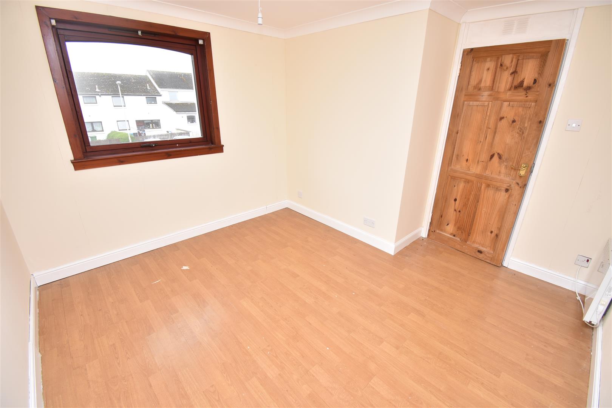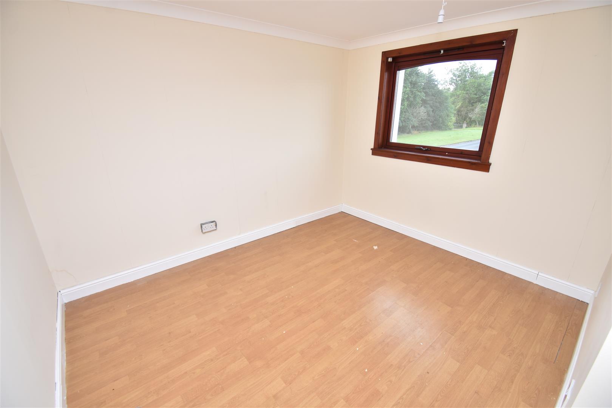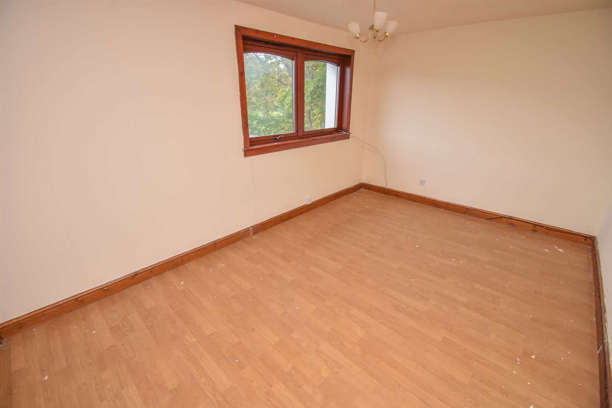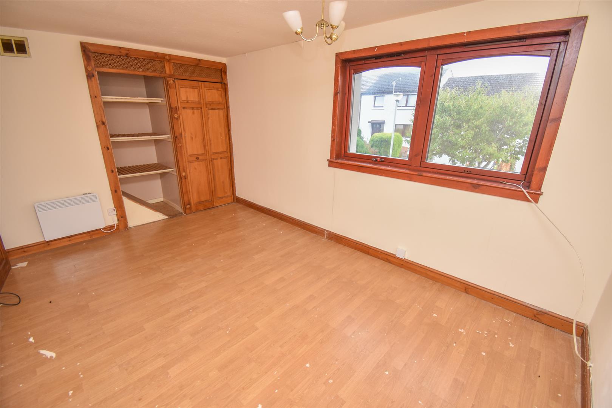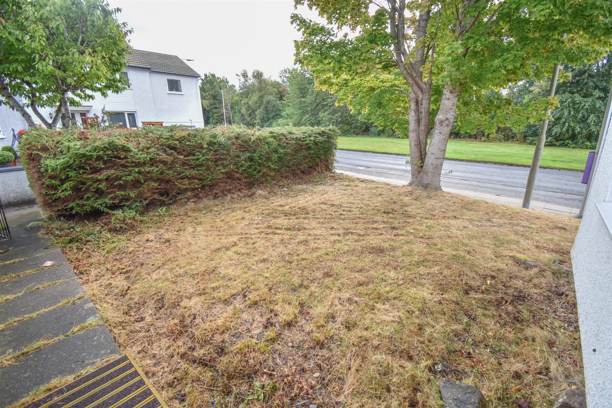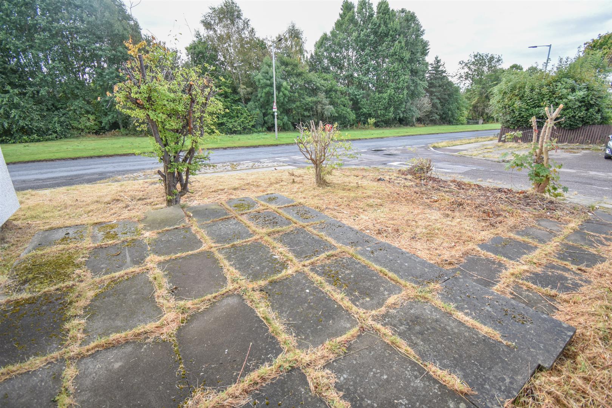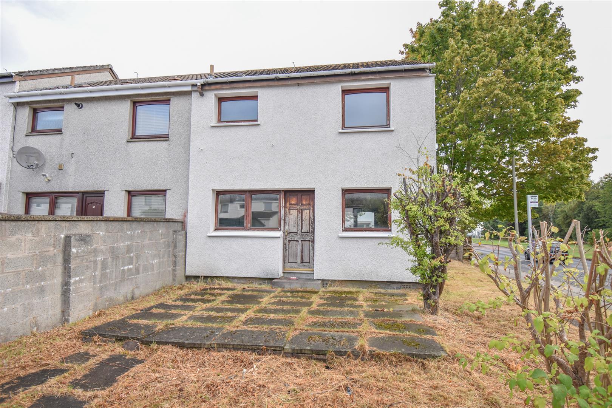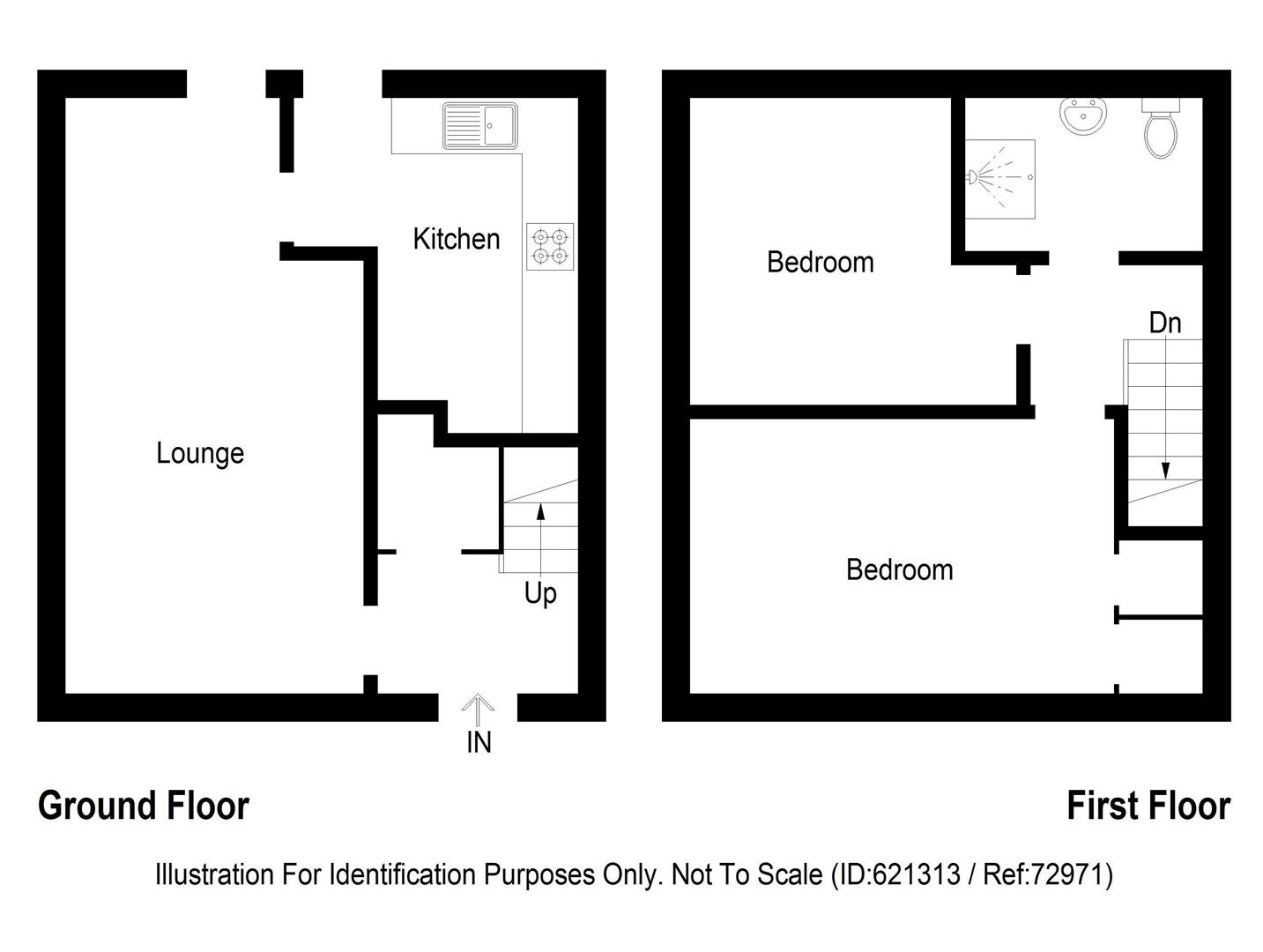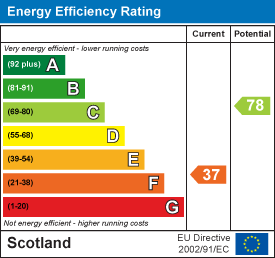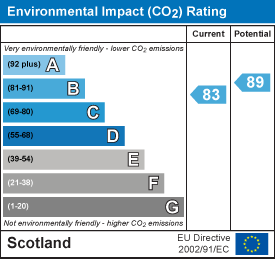About the Property
A spacious two bedroomed, end-terraced villa which benefits from double glazed windows, garden grounds and on-street parking.
- End-Terraced
- Double glazed windows throughout
- Spacious accommodation within
- Sought after area
Property Details
PROPERTY
A great opportunity to purchase a spacious, two bedroomed end-terraced house located in the established Hilton district of Inverness. Located within easy walking distance of the city centre, the property has double glazed windows, partial electric heating and ample garden grounds. Although the property requires a degree of modernisation, but once complete will make a comfortable family home or could interest buy to let investors. The ground floor accommodation consists of an entrance hall (with a large storage cupboard), a double aspect lounge/dining room and a fitted kitchen. The kitchen comprises wall and base mounted units with splashbacks, a stainless steel sink with mixer tap and drainer, and has an integral electric oven and hob with extractor fan over. From here there is a door giving access to the rear elevation. On the first floor there is a landing giving access to the loft , two double bedrooms (with the principle bedroom having two fitted wardrobes), and a wet room which is fitted with a wash hand basin, a WC and a walk-in mains shower.
Externally, there is a front, rear and side garden which is predominantly laid to lawn with some mature hedging, and a patio area to the rear elevation, which is perfectly positioned to enjoy the sunshine. On-street parking is available to the rear elevation.
49 Balloan Road, is located in the established Hilton district of Inverness where local services include Hilton Village shopping area and a community centre as well as primary schooling. Further amenities can be found along Balloan Road shopping village including a convenience store, a chemist, a beauty salon and a bar/restaurant. The area is also serviced by a good bus service to and from Inverness city centre.
ENTRANCE HALL
LOUNGE/DINING ROOM
approx 6.37m x 3.19m (approx 20'10" x 10'5")
KITCHEN
approx 2.19m x 3.55m (approx 7'2" x 11'7")
LANDING
BATHROOM
approx 2.57m x 1.65m (approx 8'5" x 5'4")
BEDROOM TWO
approx 3.33m x 3.42m (approx 10'11" x 11'2")
BEDROOM ONE
approx 2.97m x 4.53m (approx 9'8" x 14'10")
SERVICES
Mains water, electricity, and drainage.
EXTRAS
All fitted floor coverings.
HEATING
Partial electric heating.
GLAZING
Double glazing throughout.
COUNCIL TAX BAND
B
VIEWING
Strictly by appointment via Munro & Noble Property Shop - Telephone 01463 22 55 33.
ENTRY
By mutual agreement.
HOME REPORT
Home Report Valuation - £115,000
A full Home Report is available via Munro & Noble website.
DISCLAIMER
This property is being sold in its present condition and no warranty will be given to any purchaser with regard to the existence or condition of the services or any heating or other system within the property.

