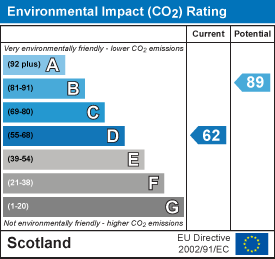About the Property
A two bedroomed bungalow which will suit a number of prospective purchasers and is located in the village of Muir of Ord.
- Double glazing throughout
- New gas boiler
- Private driveway
- Garden grounds
Property Details
PROPERTY
This delightful, two bedroomed bungalow occupies a sizeable plot in the popular village of Muir Of Ord and is within walking distance to a number of local amenities. Offering comfortable accommodation throughout, this home would suit those looking to downsize, the elderly alike and viewing is highly recommended. The property has a number of pleasing features including gas central heating, double glazed windows, off-street parking and gardens to the front and rear elevation. Inside, the accommodation is spread over one floor and consists of an entrance vestibule and hallway (with a storage cupboard), off which can be found a welcoming lounge with a picture window, a fitted kitchen, a shower room with a WC, a wash hand basin within a vanity unit and a wet-walled open shower, and two double bedrooms, both having fitted stoage facilites. The kitchen is a bright and spacious room, which has fitted wall and base mounted units with worktops, and has a stainless steel sink with taps and drainer. There is plumbing for a washing machine, and space for a cooker.
Outside, the front garden is of low maintenance being laid to a combination gravel and paving, with a plant border. A driveway lies to the side of the property and allows off-street parking for two vehicles. The rear garden is fully enclosed by wooden fencing, and is laid to lawn with a gravel and patio area which is carefully positioned to enjoy the sunshine. Sited here is a timber shed which is included in the sale.
Muir of Ord which is serviced by bus and train services to both Inverness and Dingwall. Muir of Ord has local shops including a general store, a Post Office, a petrol station and a number of hotels. Primary schooling is located in the village, while older children can attend Dingwall Academy which is approximately 6 miles away.
ENTRANCE VESTIBULE
approx 1.21m x 1.63m (approx 3'11" x 5'4")
ENTRANCE HALL
LOUNGE
approx 4.24m x 4.12m (approx 13'10" x 13'6")
KITCHEN
approx 3.50m x 2.93m (approx 11'5" x 9'7")
SHOWER ROOM
approx 1.88m x 1.67m (approx 6'2" x 5'5")
BEDROOM TWO
approx 3.93m x 2.93m (approx 12'10" x 9'7")
BEDROOM ONE
approx 3.93m x 3.64m (approx 12'10" x 11'11")
SERVICES
Mains water, electricity, gas and drainage.
EXTRAS
All carpets, fitted floor coverings, blinds and a wardrobe.
HEATING
Gas central heating.
GLAZING
Double glazed windows throughout.
COUNCIL TAX BAND
B
VIEWING
Strictly by appointment via Munro & Noble Property Shop - Telephone 01463 22 55 33.
ENTRY
By mutual agreement.
HOME REPORT
Home Report Valuation - £145,000
A full Home Report is available via Munro & Noble website.

















