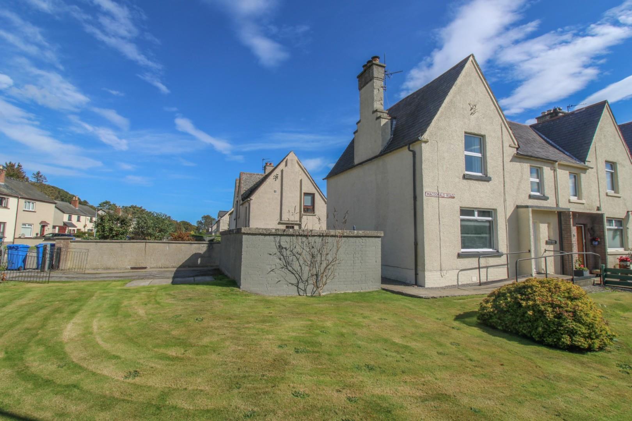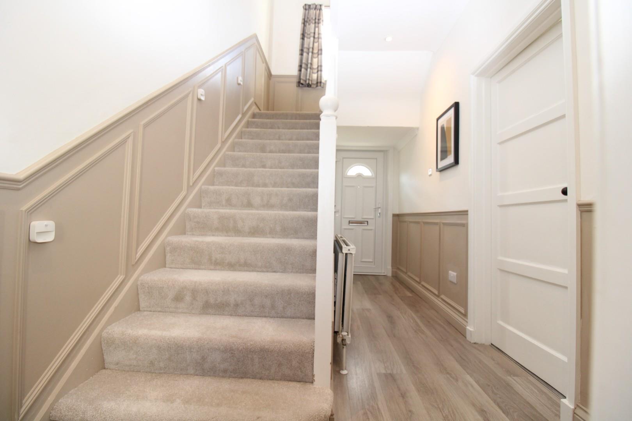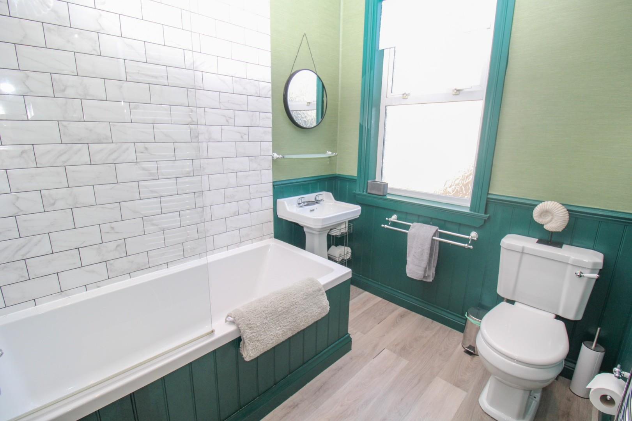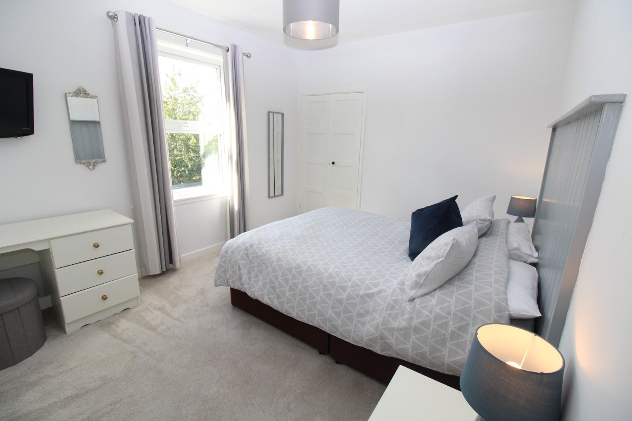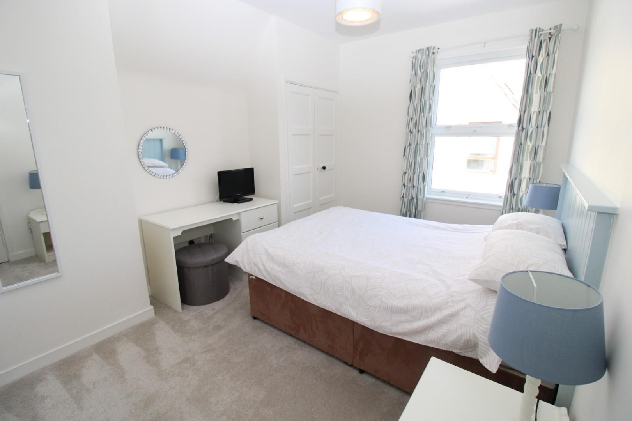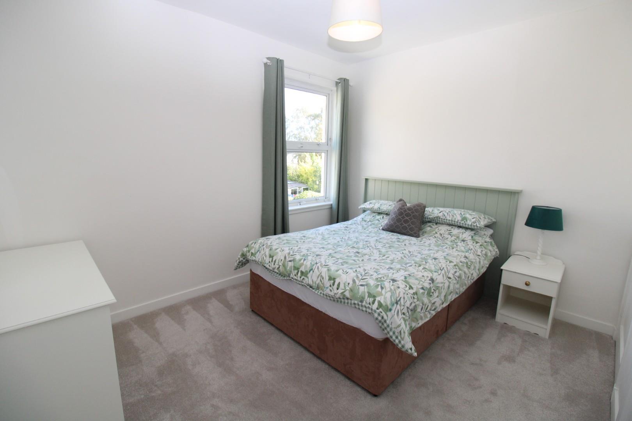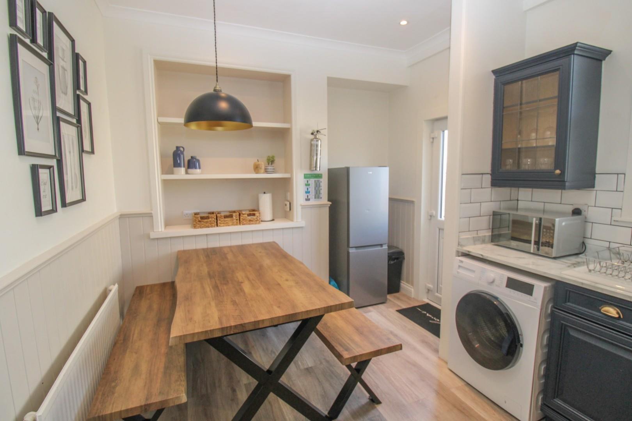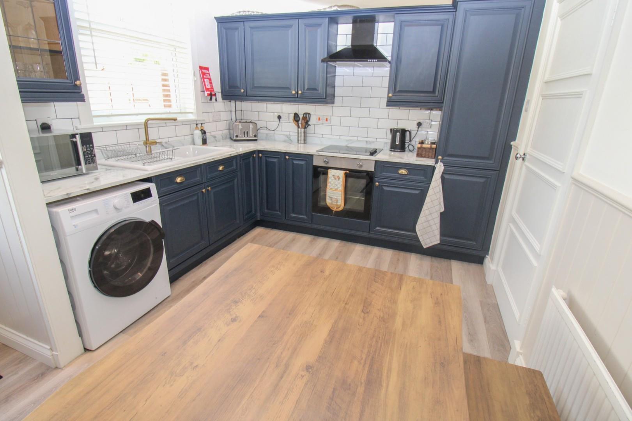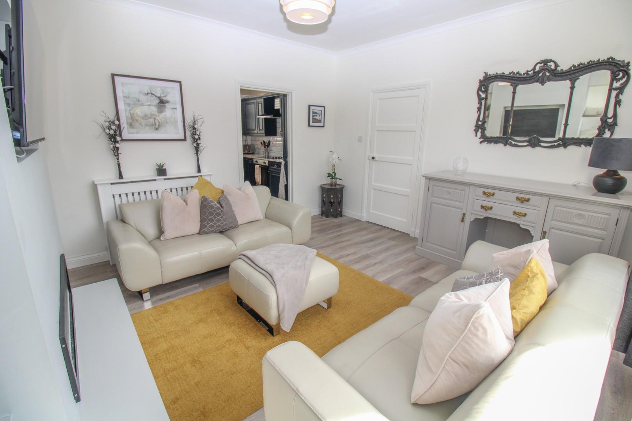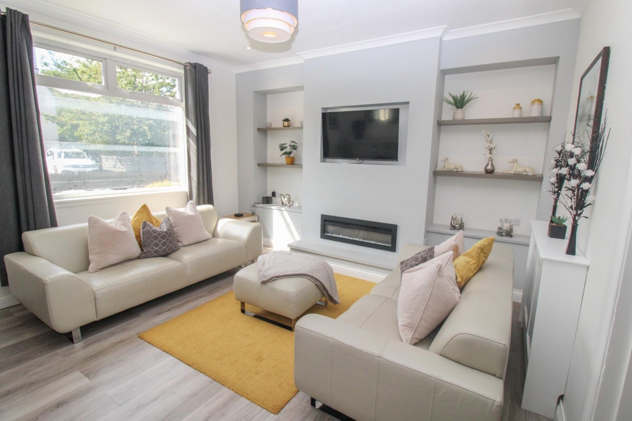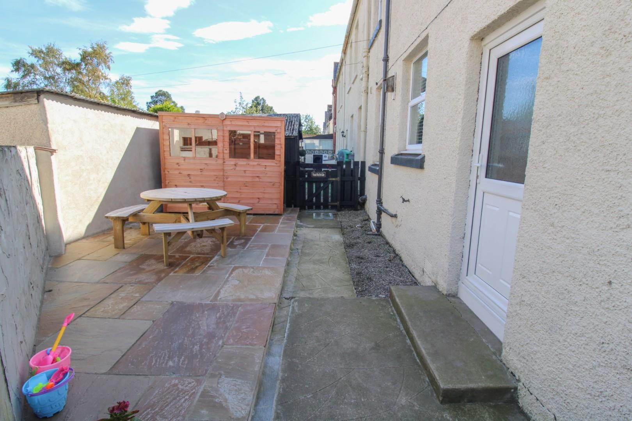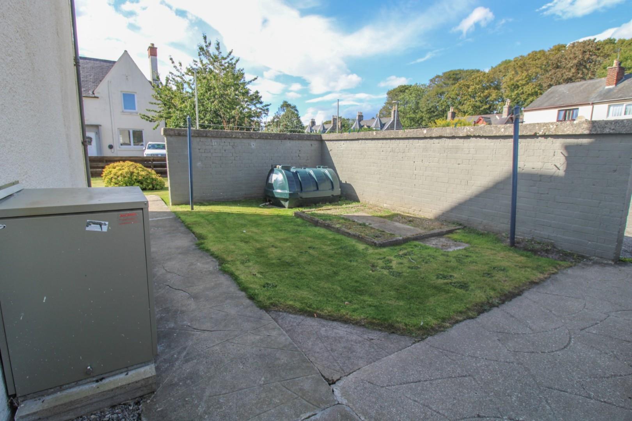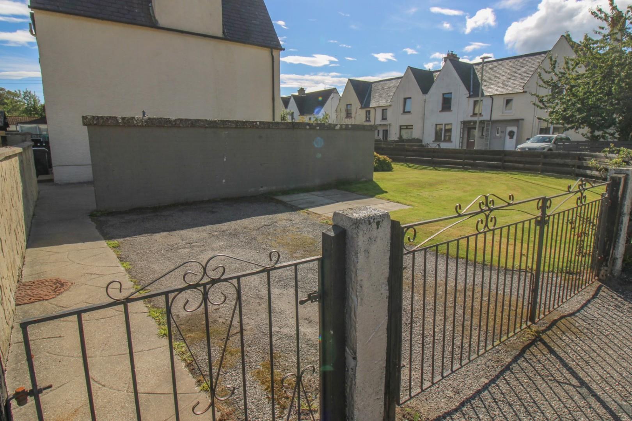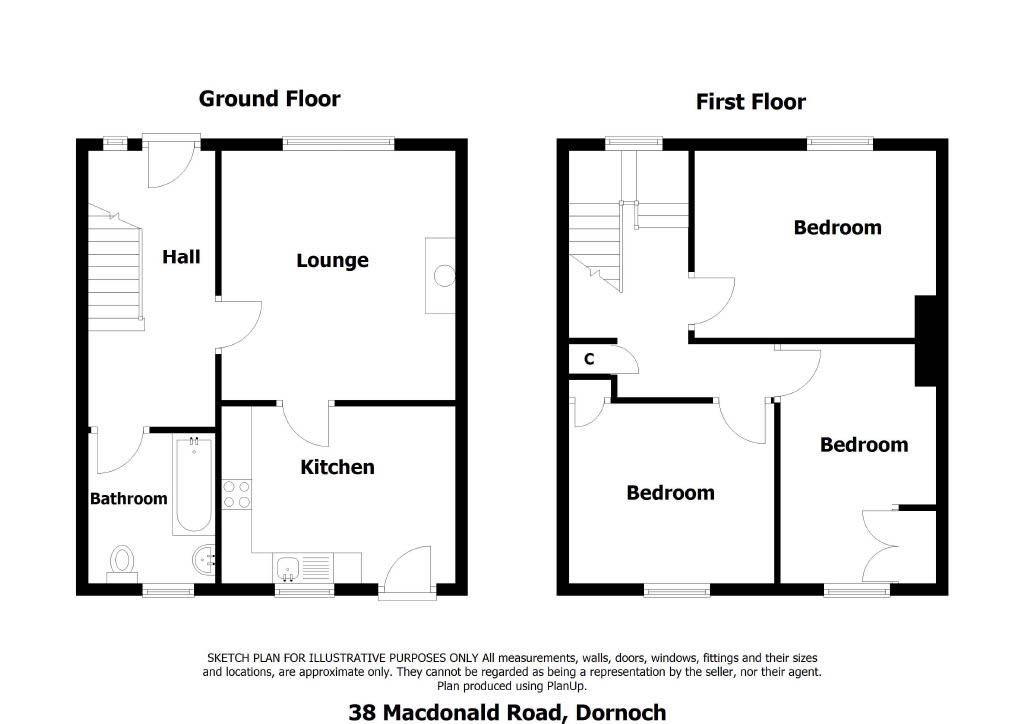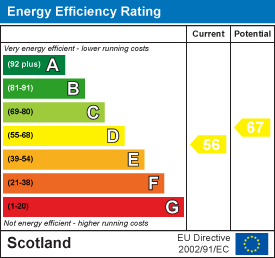About the Property
An attractive three bedroomed, end-terraced villa with large garden and off-street parking located in popular town of Dornoch.
- Private off-street parking
- Three bedrooms
- Corner plot garden
- Good investment opportunity
- Double glazing throughout
- Oil fired central heating
- All furniture included
- In beautiful decorative order
Property Details
PROPERTY
An excellent opportunity to purchase a three bedroomed, end terraced property occupying a generous corner plot, located close to the town centre of Dornoch, in an ideal situation for all amenities. This property would make a fantastic purchase for first time buyers, those looking for a property with fantastic rental potential. This beautiful property offers spacious accommodation that is spread over two floors, and in walk-in condition throughout offering a number of pleasing features including double glazed windows and oil-fired central heating. Inside, the ground floor comprises a light and airy entrance hall, with a handy storage cupboard. The stylish family bathroom comprises a WC, a pedestal wash hand basin, and a bath with a waterfall shower head over, and complementary tiling and painted wood panelling, the lounge with a large front aspect window allowing plenty of natural light to flow through has an electric fire set within the media wall and built in shelving to the sides. The fully equipped kitchen/diner provides ample space for a large table and chairs, perfect for family dinners, and is fitted with farmhouse style wall and base mounted units and laminate worktops, has tiled splashbacks, and an acrylic sink with mixer tap and drainer. Integrated appliances include an electric oven and hob with extractor fan over, and benefits from additional storage space and built in shelving. The external door from the kitchen gives access to the rear garden. From the entrance hall, a staircase leads to the first floor accommodation which has three double bedrooms and loft access. All three of the bedrooms benefit from excellent fitted storage space. Outside, the low maintenance fully enclosed front garden is laid to lawn with a gravel border and leads on to the off-street parking which would accommodate two to three cars. The area to the rear is fully enclosed and is a combination of paved slabs and gravel and allows space to soak up the sunshine and to enjoy alfresco dining/outdoor entertaining.
The former Royal Burgh of Dornoch is a historic small town on the edge of the Dornoch Firth, a designated National Scenic Area in the Highlands of Scotland. Its tranquil location, scenery and climate have attracted visitors for decades. Some come to test their golfing skills on Royal Dornoch's championship course or to walk and view wildlife in the National Nature Reserve at nearby Loch Fleet. Others simply want to relax and enjoy the unhurried way of life. Small in population (under 2500) but large in hospitality, Dornoch offers visitors and residents a wide range of shops and businesses, hotels, golf courses, primary school, academy, a further and higher education college and an award-winning sandy beach. Its fine buildings include the 13th Century Cathedral, a bishop's palace (now a hotel), courthouse and old town jail. Sandstone cottages and town houses line its peaceful streets and lanes. Dornoch is seven miles from the main town of Tain where you can pick up train and bus links to Inverness which is around an hour’s drive away.
ENTRANCE HALL
approx. 4.65,m x 2.09m (approx. 15'3",m x 6'10")
LOUNGE
approx 4.09m x 3.72m (approx 13'5" x 12'2")
KITCHEN/DINER
approx. 4.23m x 2.89m (approx. 13'10" x 9'5")
BATHROOM
approx. 2.52m x 2.13m (approx. 8'3" x 6'11")
LANDING
approx. 4.05m x 2.56m (approx. 13'3" x 8'4")
BEDROOM ONE
approx. 3.98m x 3.15m (approx. 13'0" x 10'4")
BEDROOM TWO
approx 3.91m x 2.93m (approx 12'9" x 9'7")
BEDROOM THREE
approx. 3.53m x 2.96m (approx. 11'6" x 9'8")
SERVICES
Mains electricity, water and drainage.
EXTRAS
All carpets, fitted floor coverings, curtains and blinds. A washing machine and a freestanding fridge/freezer. All items of furniture are available.
HEATING
Oil fired central heating complemented by the electric fire located in the lounge.
GLAZING
Double glazing throughout.
COUNCIL TAX BAND
B
VIEWING
Strictly by appointment via Munro & Noble Tain - Telephone 01862 892 555
HOME REPORT
Home report Valuation - £175,000
A full home report is available via Munro & Noble website.

