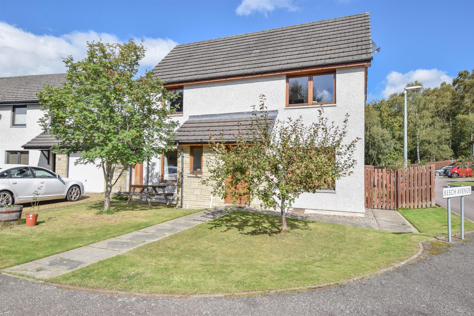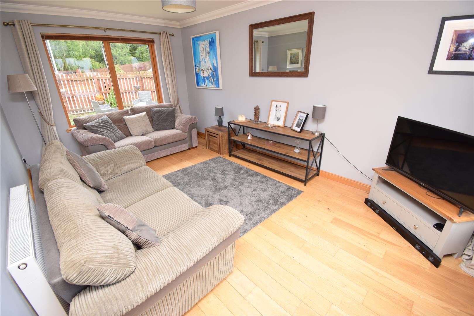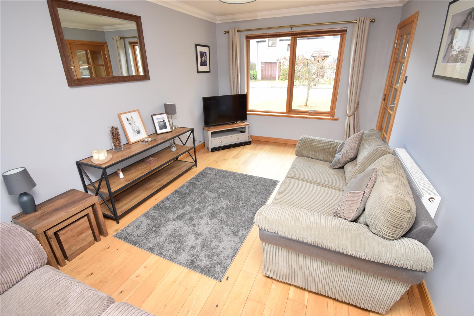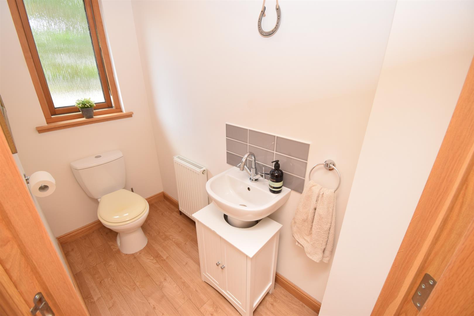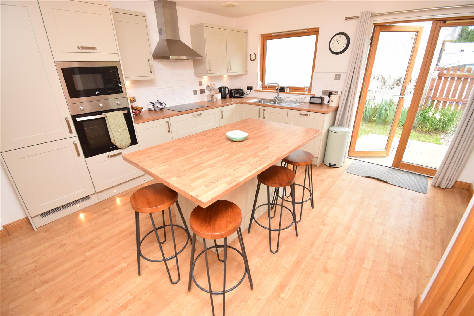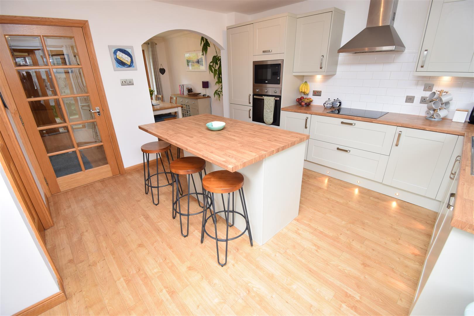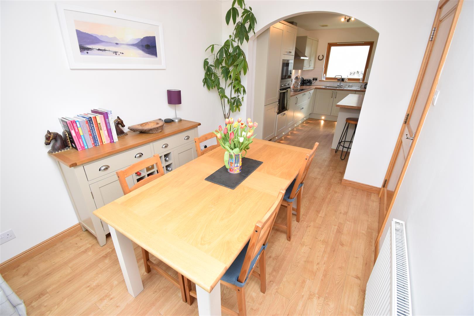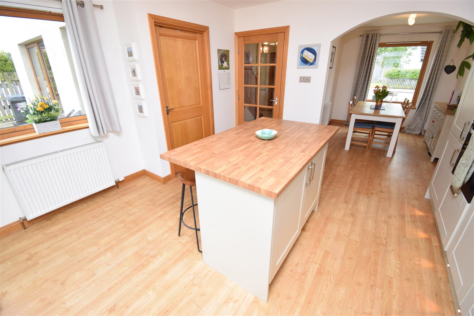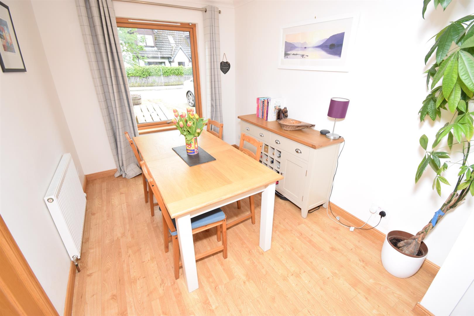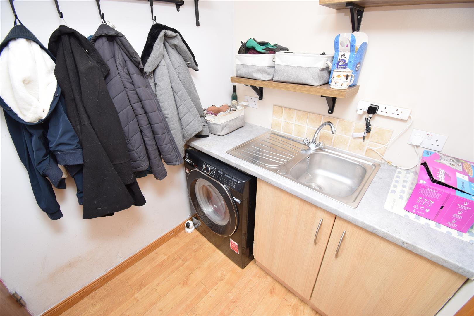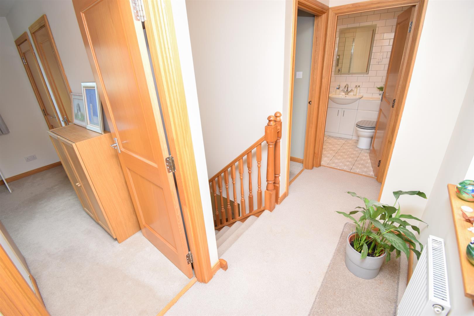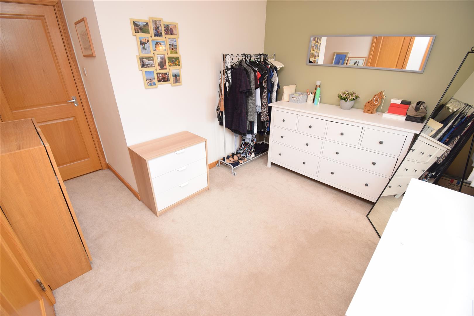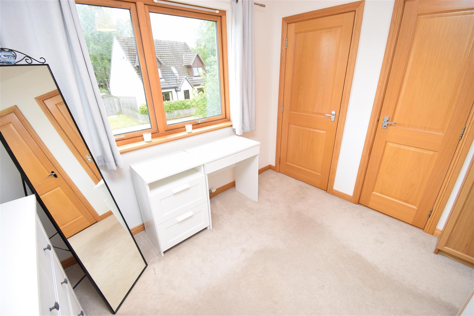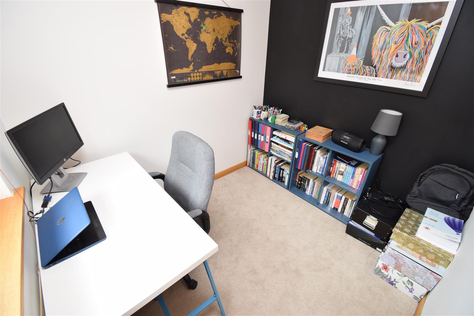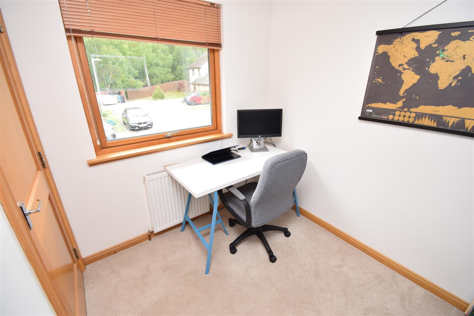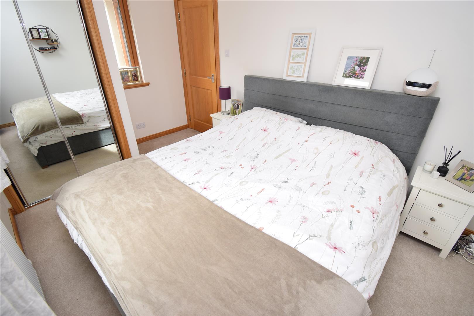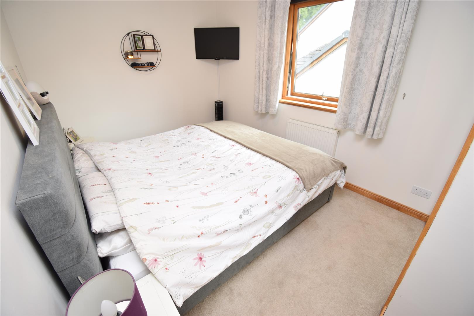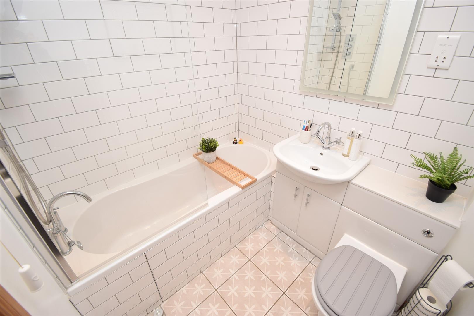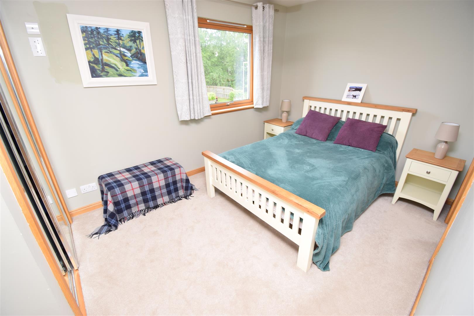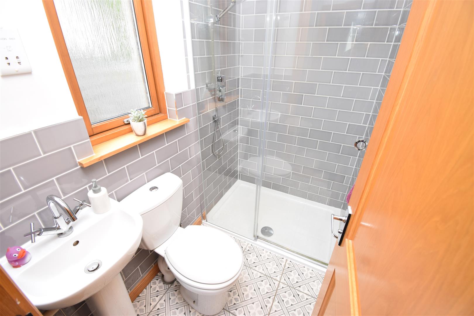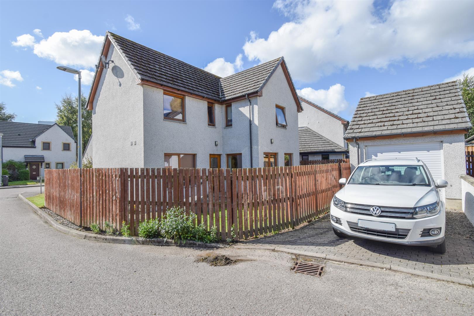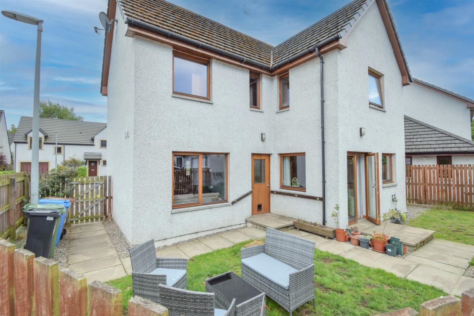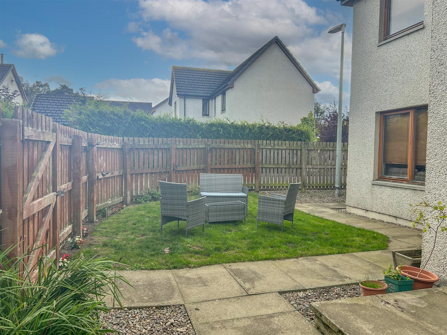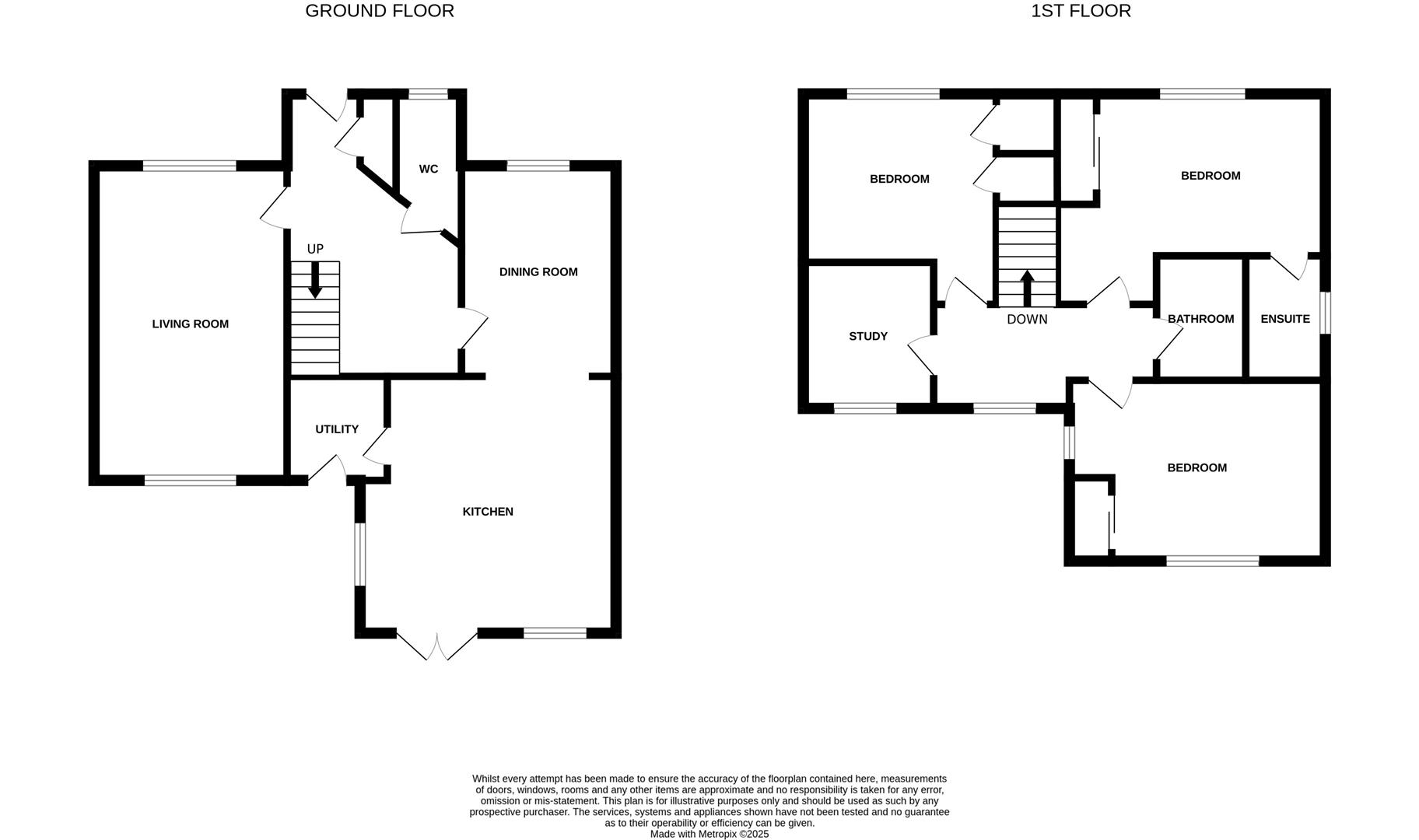About the Property
An attractive four bedroomed, detached villa with single garage and garden grounds located in popular village of Muir of Ord.
- Modern accommodation
- Dining room
- Fitted storage facilities
- Utility room
- Study
- En-Suite shower room
- Enclosed garden
- Detached house
- Gas central heating
- Double glazed windows throughout
Property Details
PROPERTY
35 Wards Drive is a well presented, four bedroomed detached villa which occupies a sizeable corner plot, and lies within easy reach of many local amenities in the village of Muir of Ord. It has been designed for modern day living and offers a wealth of features including a detached single garage, double glazed windows, gas central heating, and a fantastic Magnet fitted kitchen. Appealing to a number of prospective purchasers including families and professionals working from home, this beautiful property offers spacious accommodation that is spread over two floors, and in walk-in condition throughout. Inside, the ground floor comprises a light and airy entrance hall (which has two cupboards) a useful WC, a double aspect lounge with feature electric fire and an open plan kitchen/dining area with utility room off. The fully equipped room is the heart of the home and with clever use of glazing throughout allows an abundance of natural light, generating a bright and fresh environment. It provides ample space for a large table and chairs, perfect for family dinners, and benefits from a breakfast bar and French doors which give access to the rear garden. It is fitted with elegant wall and base mounted units and worktops, has splashbacks, inset lights and a 1 ½ stainless steel sink with mixer tap and drainer. Integrated appliances include an electric hob with extractor fan over, an eye-level oven and microwave, fridge-freezer and dishwasher. Off the kitchen lies a utility room which has plumbing for a washing, a further sink and a door to the rear. From the entrance hall, a staircase leads to the first floor accommodation which has loft access, four bedrooms and the family bathroom. Three of the bedrooms benefit from excellent fitted storage, with the principal bedroom having the advantage of an en-suite shower room. The bathroom and en-suite are both stylish with the bathroom having a WC, a vanity wash hand basin, and a bath with double shower head over, and complimentary tiling, and the en-suite having a wash hand basin, a tiled shower cubicle also with double shower head and WC.
Outside, the low maintenance front garden is laid to lawn with a gravel border, and fruit trees. The enclosed rear garden is a combination of paved slabs and gravel, and allows space to soak up the sunshine and to enjoy alfresco dining/outdoor entertaining. There is an outdoors parking area that leads to the garage which has an electric door, power and lighting.
Muir of Ord is serviced by bus and train services to both Inverness and Dingwall. There are local shops including a Co-op, a Post Office, takeaway, bakery, a petrol station and a number of hotels. Primary schooling is located in the village, while older children can attend Dingwall Academy which is approximately 6 miles away.
ENTRANCE HALL
LOUNGE
approx 5.05m x 3.09m (approx 16'6" x 10'1")
WC
approx 1.03m x 1.96m (approx 3'4" x 6'5")
KITCHEN
approx 4.07m x 4.08m (approx 13'4" x 13'4")
DINING ROOM
approx 2.47m x 3.24m (approx 8'1" x 10'7" )
UTILITY ROOM
approx 1.75m x 1.61m (approx 5'8" x 5'3")
LANDING
BEDROOM THREE
approx 3.11m x 3.74m (approx 10'2" x 12'3")
BEDROOM FOUR/STUDY
approx 2.08m x 2.30m (approx 6'9" x 7'6")
BEDROOM TWO
approx 4.07m x 2.60m (at widest point) (approx 13'
BATHROOM
approx 1.96m x 1.69m (approx 6'5" x 5'6")
PRINCIPAL BEDROOM
approx 4.18m x 3.76m (approx 13'8" x 12'4" )
EN-SUITE SHOWER ROOM
approx 1.96m x 1.25m (approx 6'5" x 4'1")
SERVICES
Mains water, gas, electricity, and drainage.
EXTRAS
All carpets, fitted floor coverings and selected curtains and blinds.
HEATING
Gas central heating.
GLAZING
Double glazed windows throughout.
COUNCIL TAX BAND
E
VIEWING
Strictly by appointment via Munro & Noble Property Shop - Telephone 01463 22 55 33.
ENTRY
By mutual agreement.
HOME REPORT
Home Report Valuation - £275,000
A full Home Report is available via Munro & Noble website.

