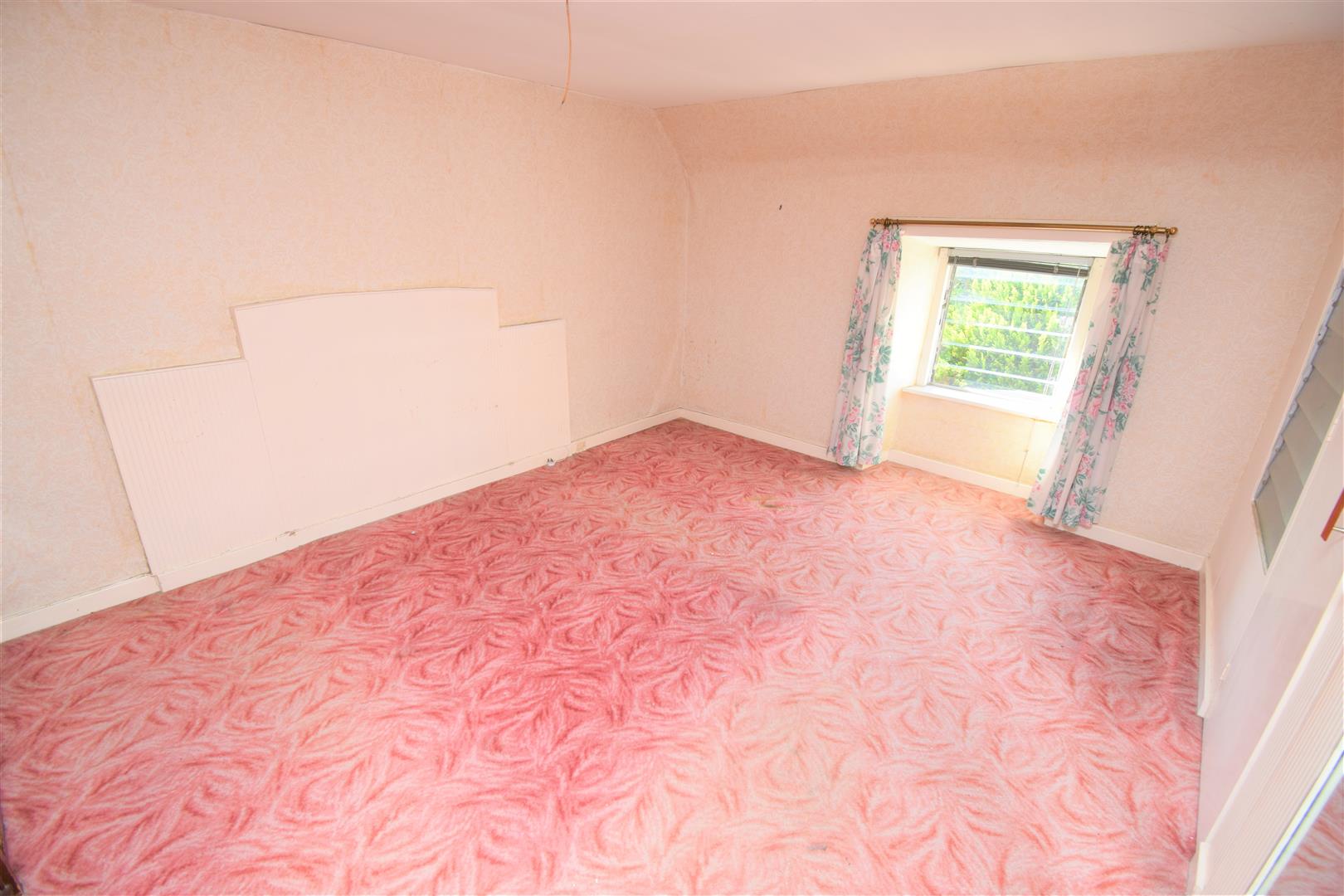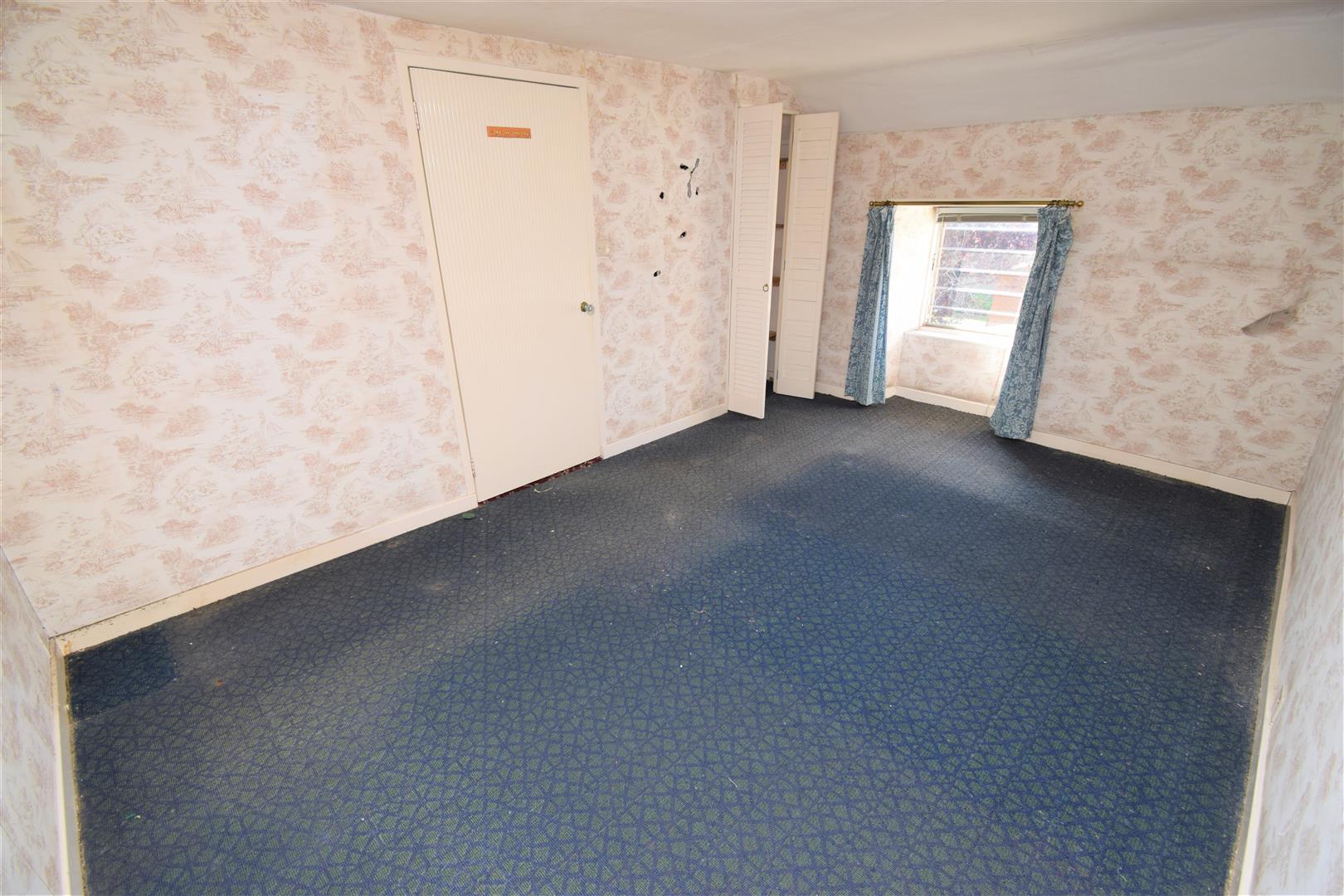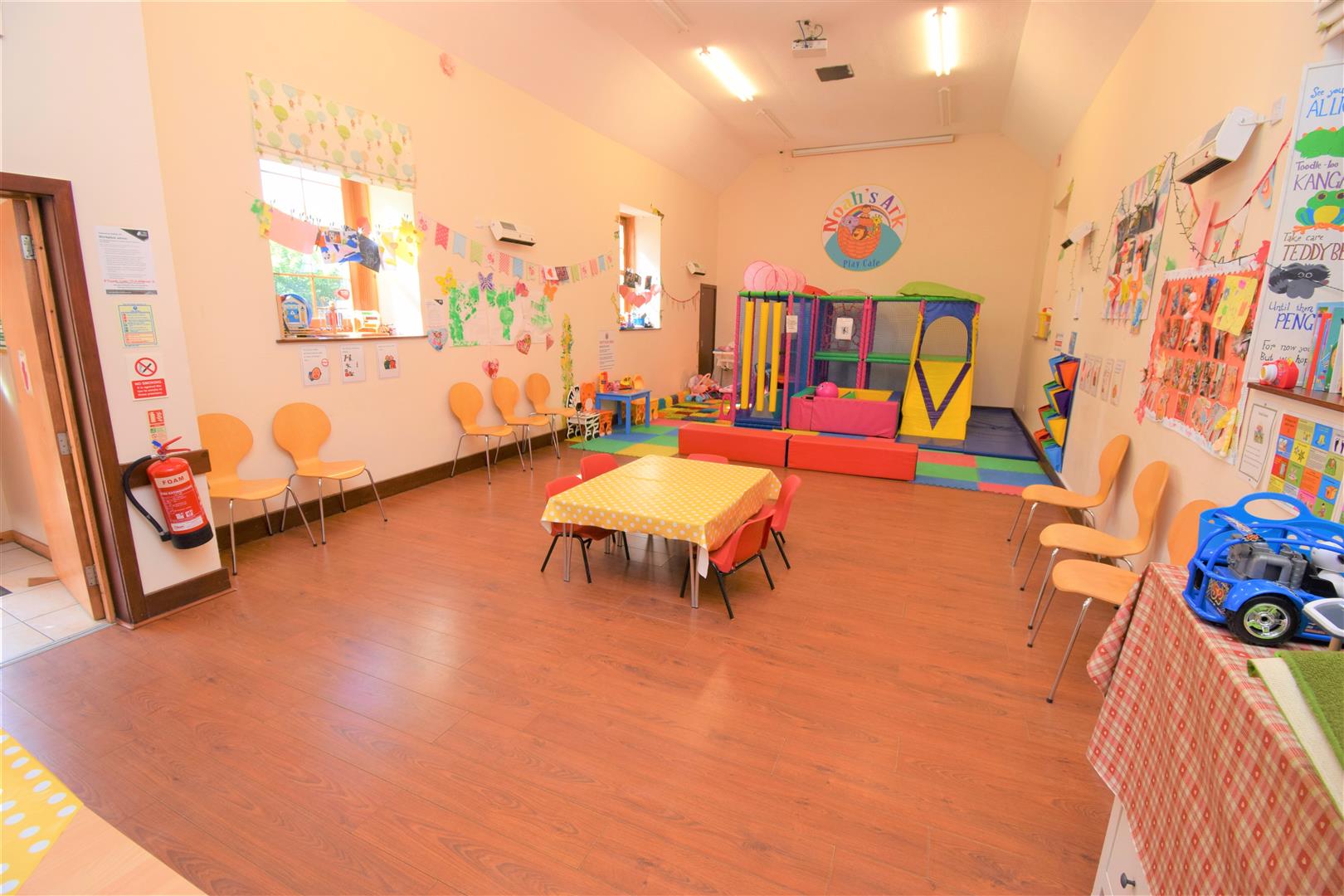About the Property
A three bedroomed maisonette with adjoined commercial space.
Property Details
PROPERTY
We are delighted to present this rare opportunity to purchase this one-of-a-kind property comprising a three bedroomed maisonette with an adjoined commercial hall. With infinite developmental potential, this property will suit both savvy investors and those looking for a feature property to make their own. The maisonette opens into an entrance hall off which are the kitchen and lounge. Stairs then lead to the upstairs landing off which are the three bedrooms and the shower room. The property is fully single glazed and is without central heating. The commercial space comprises a large open hall with a kitchen area and a WC with disabled and baby changing facilities. This space is large enough to be versatile for a range of uses and could potentially be altered into an additional living space. Local amenities in Alness include supermarket shopping, general High Street shops, primary and secondary schools, a medical centre and bus and rail routes. Further amenities can be found in Invergordon approx. 4 miles away and the City of Inverness is approximately 20 miles away where a more comprehensive range of amenities can be found including Eastgate Shopping Centre, a Post Office, bus and train stations, cafés, bars, restaurants, High Street shops, Inverness Leisure & Aquadome and Eden Court Theatre & cinemas.
MAISONETTE:
ENTRANCE HALL
LOUNGE
approx 3.34m x 4.56m (approx 10'11" x 14'11")
KITCHEN
approx 1.72m x 2.54m (at widest point) (approx 5'7
LANDING
BEDROOM ONE
approx 3.92m x 3.34m (approx 12'10" x 10'11")
SHOWER ROOM
approx 2.96m x 1.33m (approx 9'8" x 4'4")
BEDROOM THREE
approx 3.11m x 1.91m (approx 10'2" x 6'3")
BEDROOM TWO
approx 3.15m x 4.84m (approx 10'4" x 15'10")
HALL:
ENTRANCE VESTIBULE
approx 1.24m x 1.70m (approx 4'0" x 5'6")
MAIN HALL
approx 5.12m x 11.88m (approx 16'9" x 38'11")
KITCHEN AREA
approx 2.85m x 3.09m (approx 9'4" x 10'1" )
INNER HALL
WC
approx 2.69m x 1.72m (approx 8'9" x 5'7")
SERVICES
Mains water, drainage, and electricity.
EXTRAS
All carpets, fitted floor coverings, blinds and integrated appliances.
HEATING
None
GLAZING
Single glazing throughout.
COUNCIL TAX BAND
C
VIEWING
Strictly by appointment via Munro & Noble Property Shop -Telephone 01463 22 55 33.
ENTRY
By mutual agreement.
VALUATION REPORT
£155,000





















