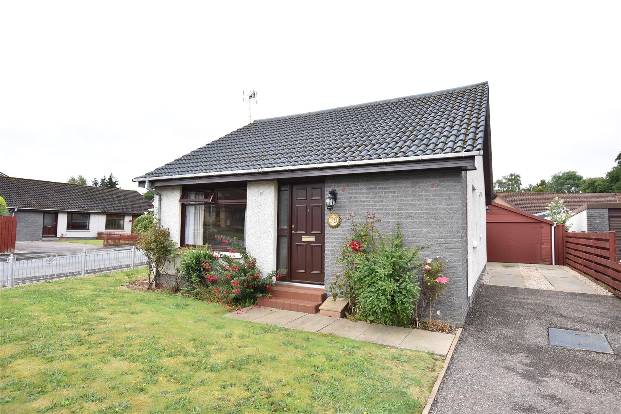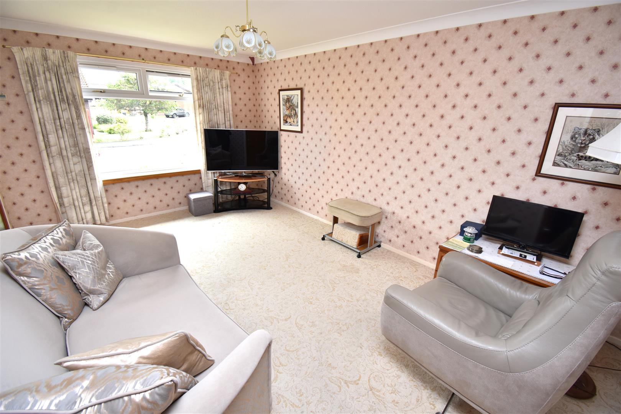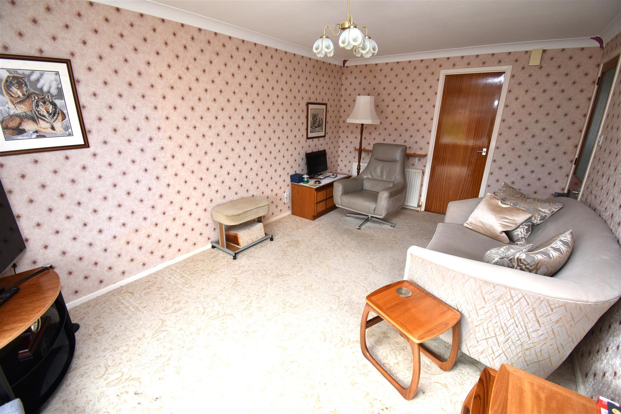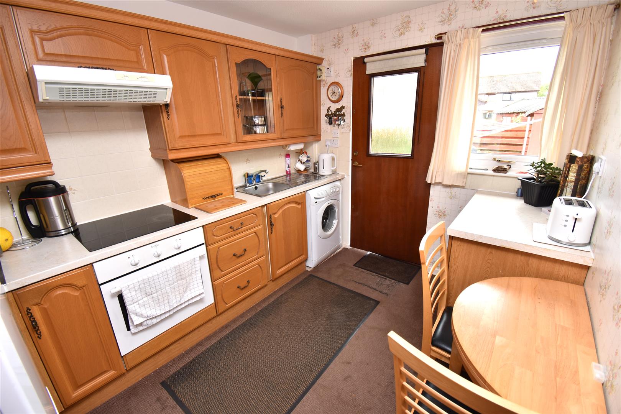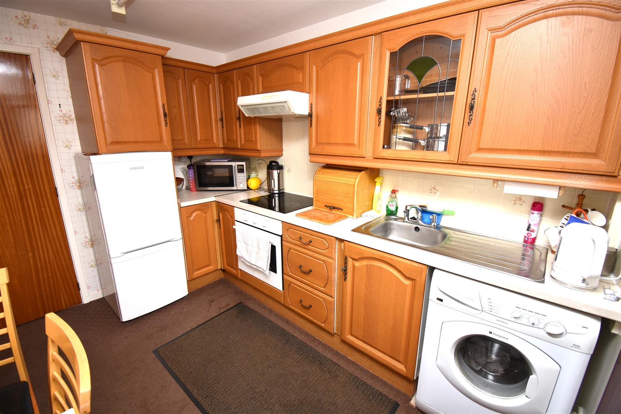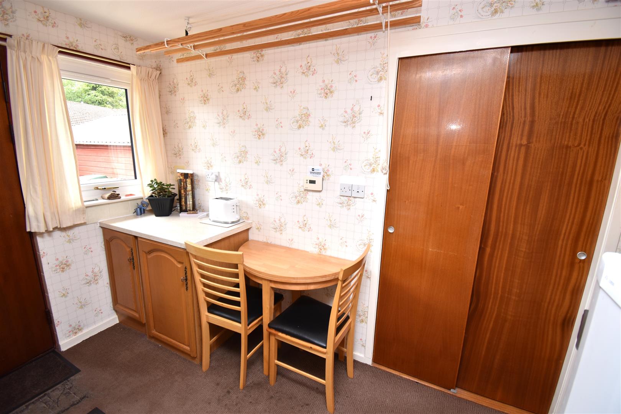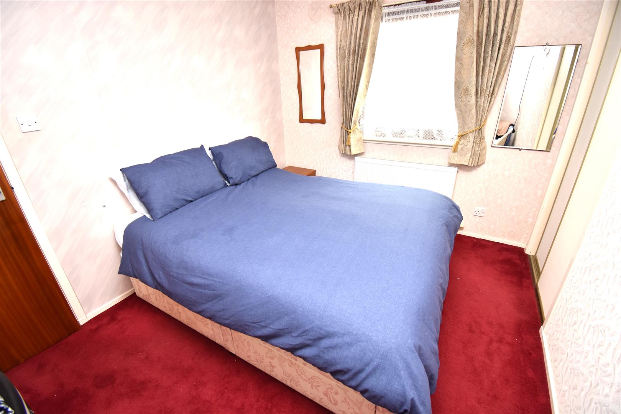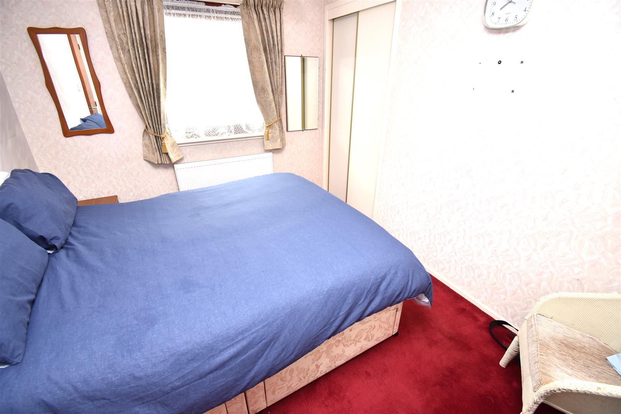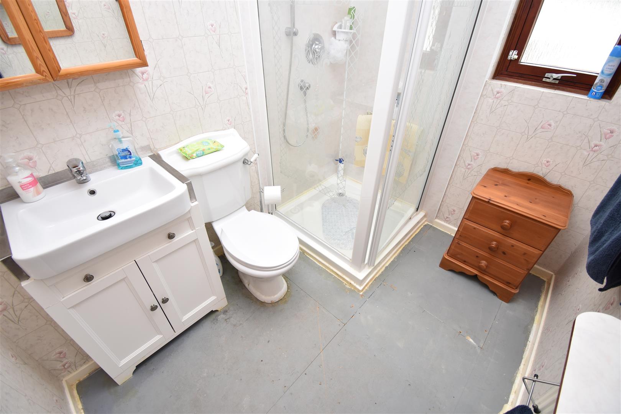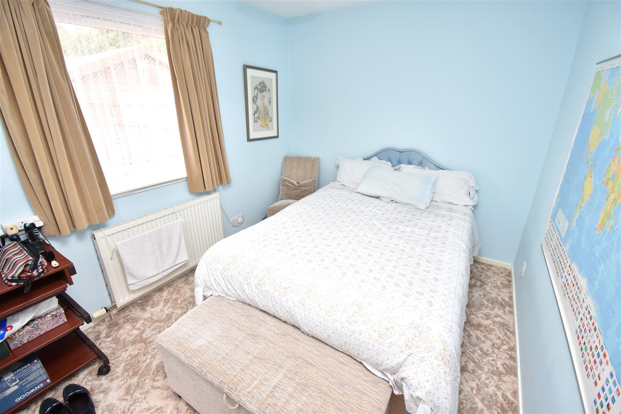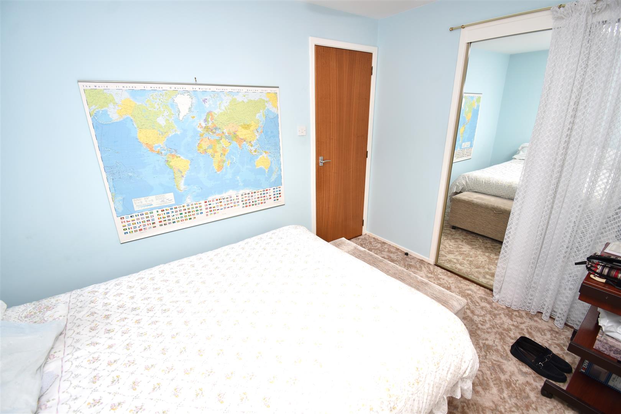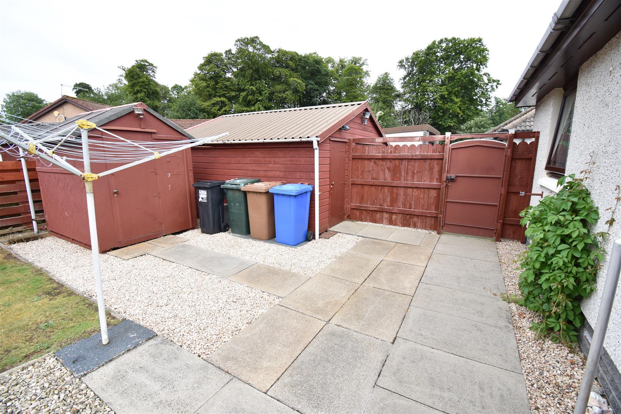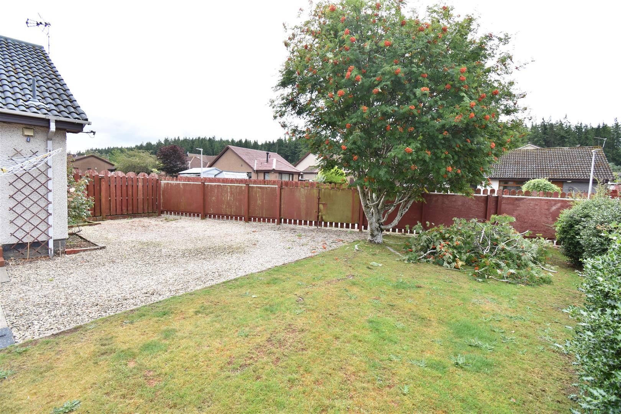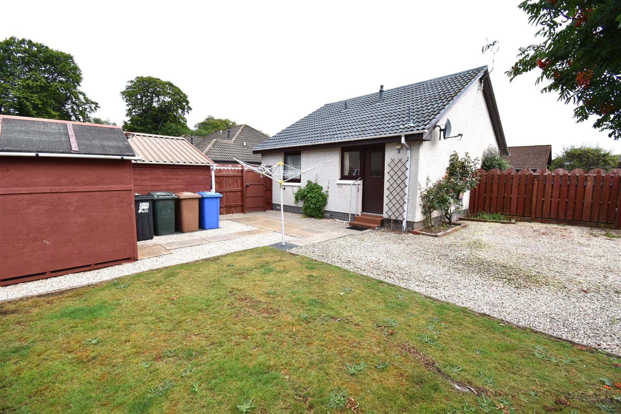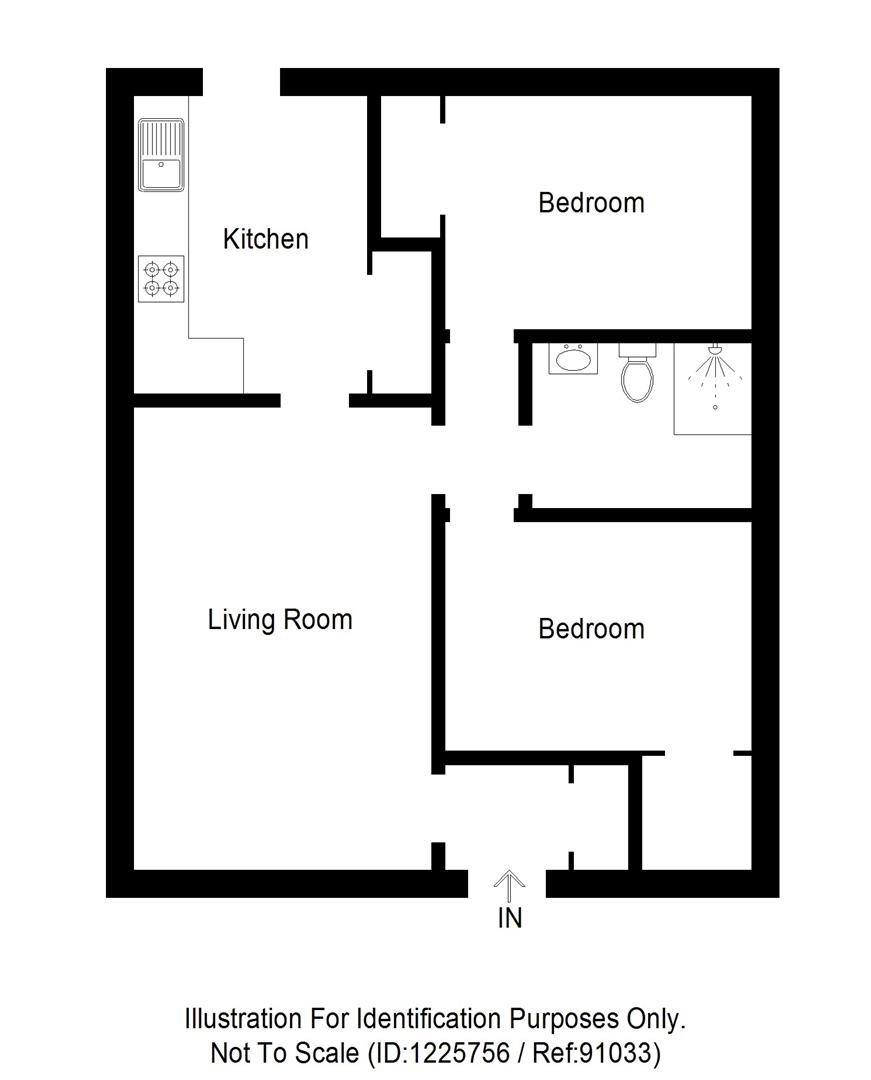About the Property
A two bedroomed detached bungalow, with off-street parking and a detached garage, which is located in the established residential area of Culloden.
- Sought after area
- Double glazed windows throughout
- Gas central heating
- Fitted storage facilities
- Garage
- Large garden
- Detached Bungalow
Property Details
PROPERTY
Situated on a generous corner plot, this two bedroomed detached bungalow is located in the popular Culloden area of the city and will suit a wide range of potential purchasers including first time buyers, those looking to downsize, and the elderly alike, and early viewing is highly recommended. The property offers well-proportioned accommodation spread over one floor and benefits from double glazing, gas central heating, ample storage provisions, gardens, off-street parking for a number of vehicles and a detached garage. Internally, the accommodation consists of an entrance vestibule (with a storage cupboard), a good sized lounge, an inner hall (which gives access to the floored loft) a shower room, two bedrooms both having fitted storage facilities and a kitchen/diner. This room comprises wall and base mounted units with worktops and tiled splashbacks, and has a stainless steel sink with mixer tap and drainer. There is an hob with extractor fan over, integrated electric oven, and plumbing for a washing machine. A storage cupboard provides additional storage, whilst allowing further space for a dining room table and chairs. The shower room is fitted with a three piece suite comprising a WC, a vanity wash hand basin and a shower cubical with mains shower.
Externally, the property has a wrap-around garden, with the front elevation being lawn to lawn. There is a tarmac driveway to the side of elevation which leads to the detached garage, that has barn doors, power, lighting and a pedestrian door. The rear elevation is laid to a combination of lawn, patio and gravel area (which can be used for additional parking), and sited here is also a garden shed which is to be included in the sale.
Nearby, there is a small cluster of shops and amenities which include a local shop, a butchers, a chemist, a Post Office, a library, and medical centre. Primary and secondary schooling are both within walking distance, and there are leisure facilities at Culloden Academy. There is a regular bus service to and from Inverness City Centre where a comprehensive range of amenities can be found.
ENTRANCE VESTIBULE
approx 1.16m x 1.15m (approx 3'9" x 3'9")
LOUNGE
approx 3.25m x 5.05m (approx 10'7" x 16'6")
KITCHEN/DINER
approx 3.26m x 2.51m (approx 10'8" x 8'2")
INNER HALL
BEDROOM ONE
approx 3.29m x 2.67m (approx 10'9" x 8'9")
SHOWER ROOM
approx 2.31m x 1.79m (approx 7'6" x 5'10")
BEDROOM TWO
approx 3.29m x 2.54m (approx 10'9" x 8'3")
GARAGE
approx 4.86m x 4.59m (approx 15'11" x 15'0")
SERVICES
Mains water, gas, electricity and drainage.
EXTRAS
All carpets, fitted floor coverings, curtains and blinds.
HEATING
Gas central heating.
GLAZING
Double glazing throughout.
COUNCIL TAX BAND
D
VIEWING
Strictly by appointment via Munro & Noble Property Shop - Telephone 01463 22 55 33.
ENTRY
By mutual agreement.
HOME REPORT
Home Report Valuation - £195,000
A full Home Report is available via Munro & Noble website.

