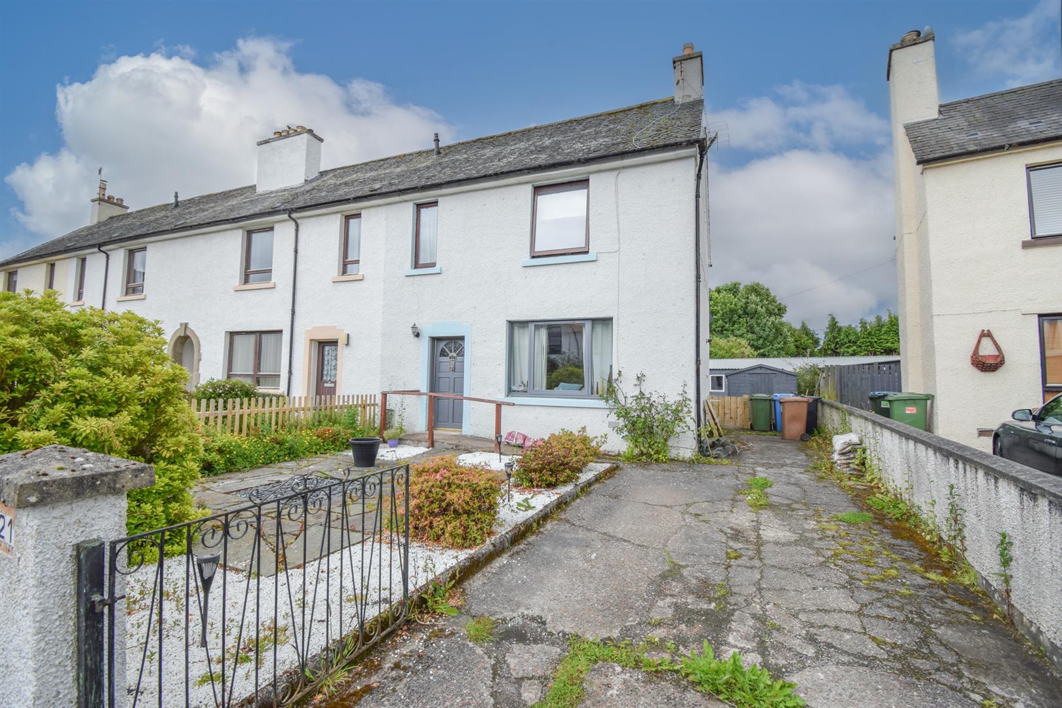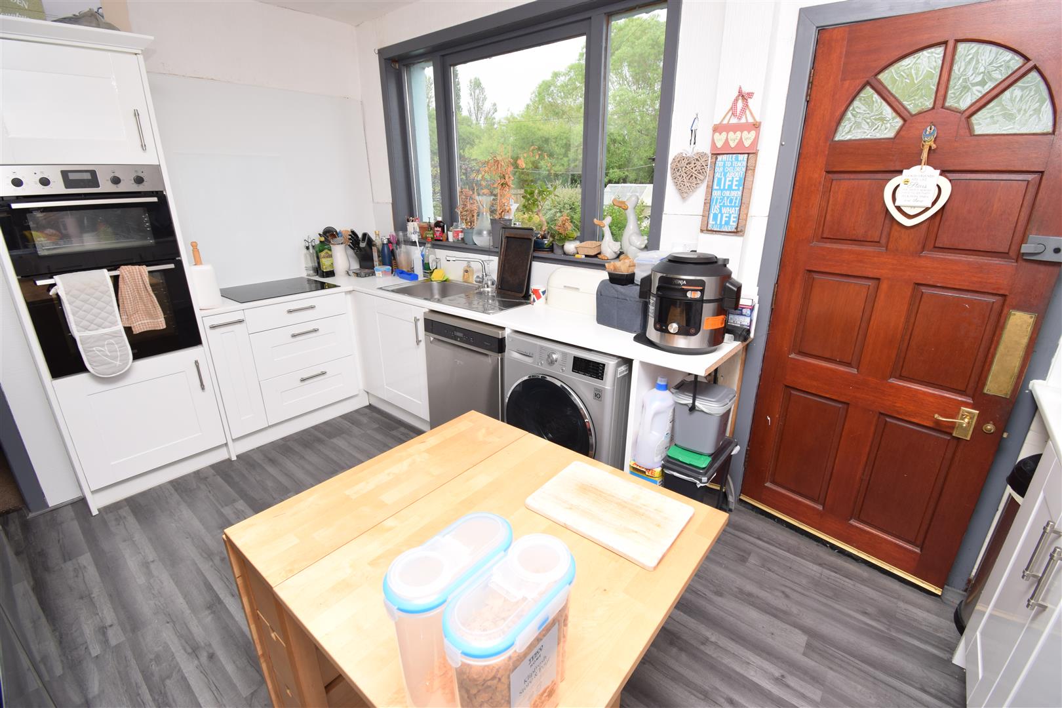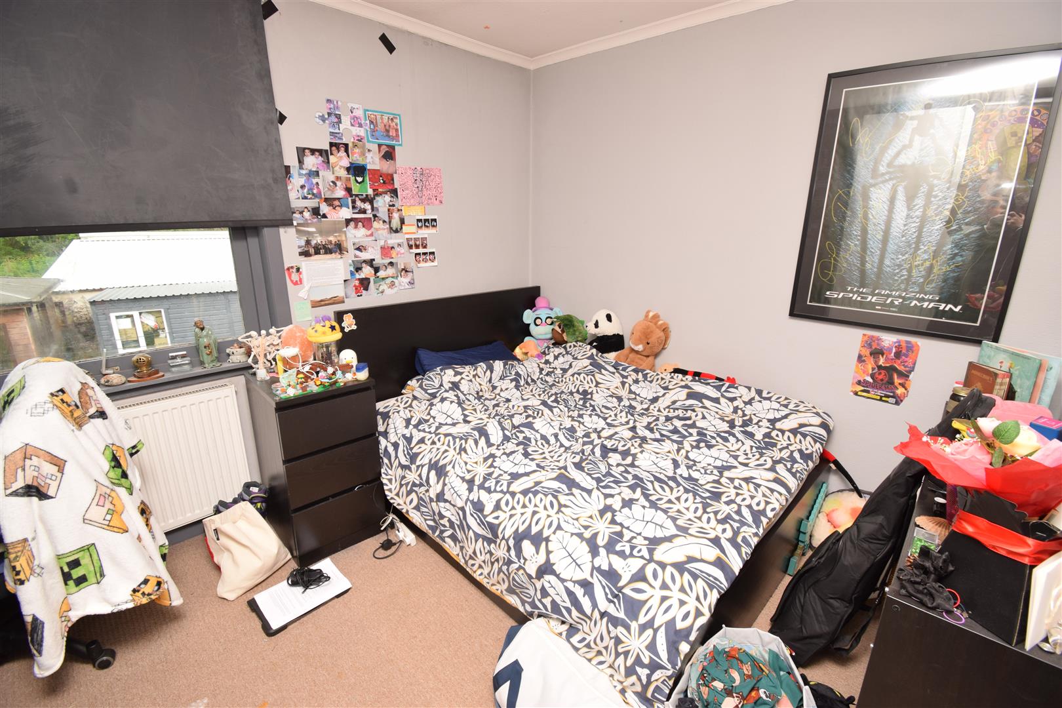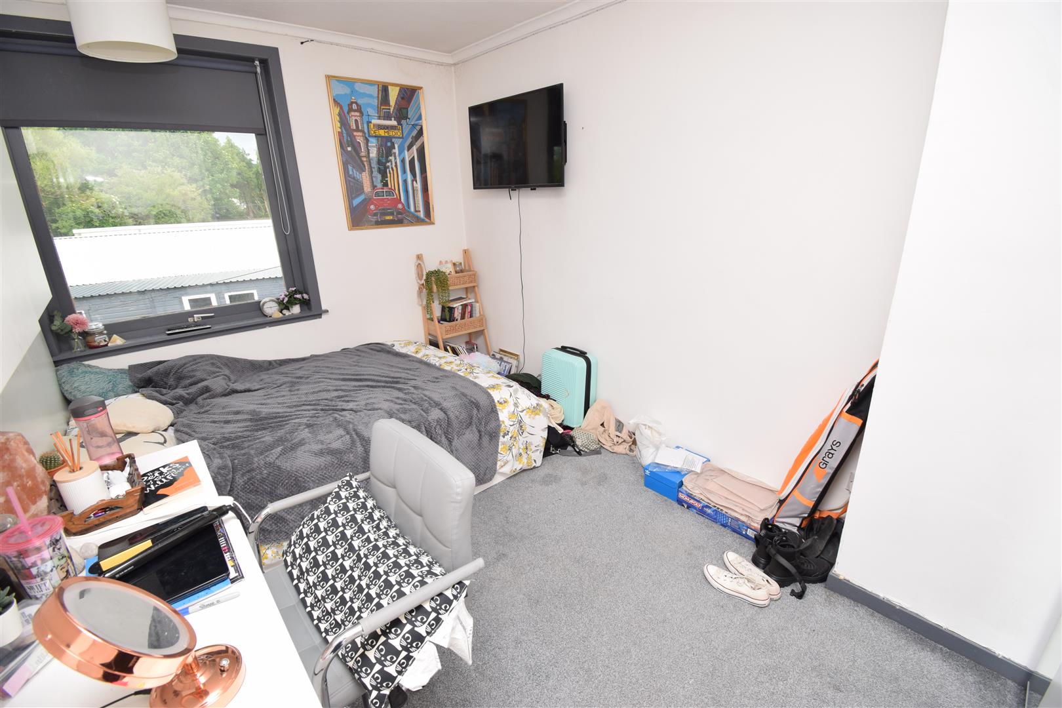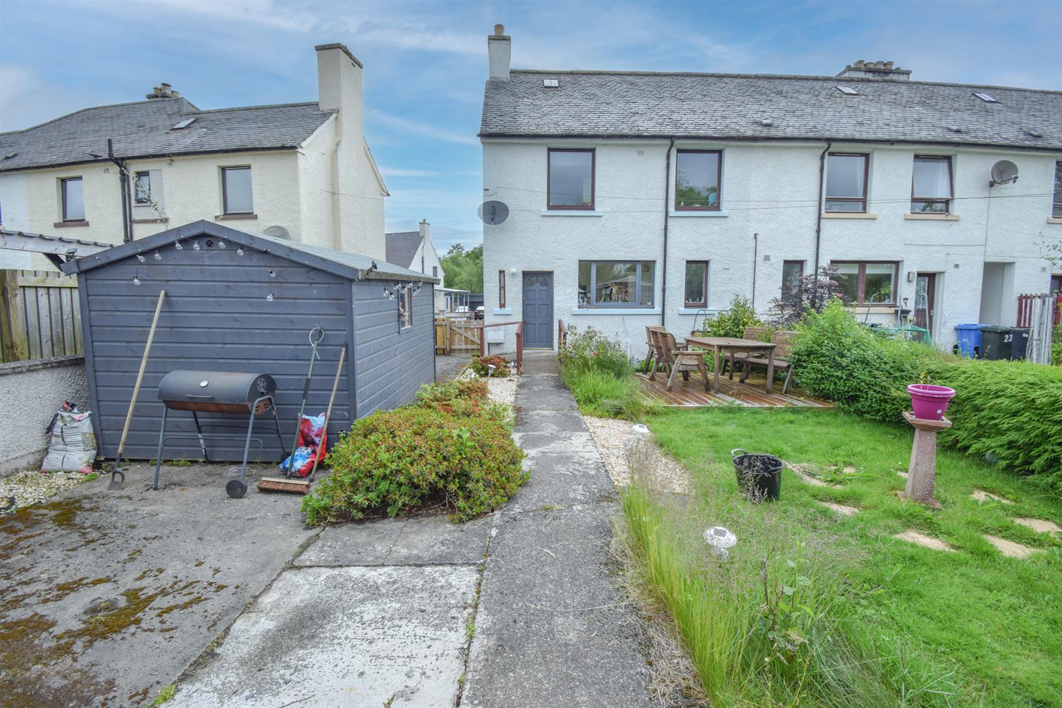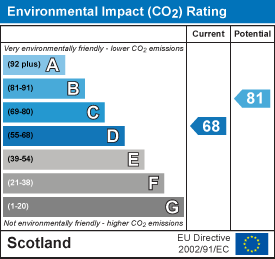About the Property
This three bedroomed semi-detached house is benefits from front and rear gardens, double glazing throughout and gas central heating.
Property Details
PROPERTY
Munro & Noble are delighted to present this great opportunity to purchase a well-proportioned, three bedroomed semi-detached house located in the market town of Dingwall. The property offers many pleasing
features including gas central heating, double glazing, and front and rear gardens. This property is sure to appeal to a variety of purchasers, including first time buyers and young families. The accommodation is spread over two floors, with the ground floor comprising an entrance hall (with storage cupboard), a shower room, a kitchen, and a bright and spacious lounge. The kitchen comprises wall and base mounted units with worktops, a stainless-steel sink with mixer tap and drainer, an eye-level oven, and electric hob. Also included in the sale are a freestanding washing machine and dishwasher. From the entrance hall, stairs rise to the first-floor accommodation which consists of a landing (with a large storage cupboard and loft access) and three double bedrooms.
Externally, the front and rear gardens are laid to lawn, with the rear garden housing a patio area perfect for alfresco dining, along with a shed which provides ample storage space, and an extremely generous summer house
complete with power and lighting. The town of Dingwall has a number of local amenities including a train station, High Street shops, cafés, a Tesco supermarket, a Leisure & Community Centre and a library, banks and a Post Office and two medical practices. Primary and secondary schooling are also located within close proximity to the property. Dingwall is within easy commuting distance of the Highland Capital of Inverness approximately 14 miles away, where a more comprehensive range of amenities can be found.
ENTRANCE HALL
LOUNGE
approx 4.04m x 4.28m (approx 13'3" x 14'0")
SHOWER ROOM
approx 2.12m x 1.67m (approx 6'11" x 5'5" )
KITCHEN/DINER
approx 4.39m x 3.05m (approx 14'4" x 10'0")
LANDING
BEDROOM ONE
approx 3.71m x 3.45m (approx 12'2" x 11'3")
BEDROOM THREE
approx 3.55m x 2.87m (approx 11'7" x 9'4")
BEDROOM TWO
approx 3.95m 3.30m (at widest point) (approx 12'11
SHED
approx 2.85m x 8.14m (approx 9'4" x 26'8")
SERVICES
Mains gas, water, drainage, and electricity.
EXTRAS
All carpets, fitted floor coverings, blinds, curtains and integrated appliances.
HEATING
Gas central heating.
GLAZING
Double glazing throughout.
COUNCIL TAX BAND
B
VIEWING
Strictly by appointment via Munro & Noble Property Shop - Telephone 01463 22 55 33.
ENTRY
By mutual agreement.
HOME REPORT
Home Report Valuation - £165,000
A full Home Report is available via Munro & Noble website.

