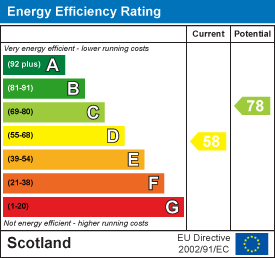About the Property
Built circa 1830, as the bank manager’s house, this high quality three bedroom, B listed property is ideally situated on the main street in Wick, with easy walks along Wick River and within close proximity to the local bars and restaurants.
Property Details
PROPERTY
Built circa 1830, as the bank manager’s house, this high quality three bedroom, B listed property is ideally situated on the main street in Wick, with easy walks along Wick River and within close proximity to the local bars and restaurants. There are beautiful views over Ebenezer Place, the world’s shortest street and upriver from the lounge. Spread over 113 square meters the accommodation comprises of, lounge, large kitchen/diner, shower room, cloakroom, utility room and three spacious double bedrooms. The property benefits from mains gas central heating and retains many beautiful original features including sash & case windows, ornate mouldings and high ceilings. There is a fully enclosed shared garden mainly laid to grass with mature trees and shrubs with high walls offering privacy. Also included within sale is a single garage with vehicular door, power and light. This apartment has been successfully rented as a private lease for the past few years and would be very popular for the NC 500 route. Wick is the most northerly town on the East Coast of Scotland, on the popular NC500 tourist route with direct daily flights to Aberdeen and central train station. Offering multiple supermarket stores such as Tesco, Lidl, B&M, Superdrug and Argos. Primary and secondary education is fully provided. Sporting facilities include a fine links golf course, squash club and public swimming pool/gymnasium.
KITCHEN
approx 4.47m x 4.49m (approx 14'7" x 14'8")
WALK IN CUPBOARD
approx 1.26m x 3.18m (approx 4'1" x 10'5")
BEDROOM TWO
approx 3.29m x 4.55m (approx 10'9" x 14'11")
SHOWER ROOM
approx 2.24m x 2.31m (approx 7'4" x 7'6")
UTILITY
approx 1.80m x 2.08m (approx 5'10" x 6'9")
BEDROOM THREE
approx 3.34m x 4.48m (approx 10'11" x 14'8")
LOUNGE
approx 3.85m x 8.50m (approx 12'7" x 27'10")
BEDROOM ONE
approx 3.08m x 4.51m (approx 10'1" x 14'9")
SERVICES
Mains water, electricity, gas and drainage.
EXTRAS
All fitted floor coverings, blinds and curtains.
HEATING
Mains gas central heating.
GLAZING
Sash and case windows.
COUNCIL TAX BAND
B
VIEWING
Strictly by appointment via Munro & Noble Property Shop Telephone - 01955 602222.
ENTRY
By mutual agreement.
HOME REPORT
Home Report Valuation - £115,000
A full Home Reportis available view Munro & Noble website.


















