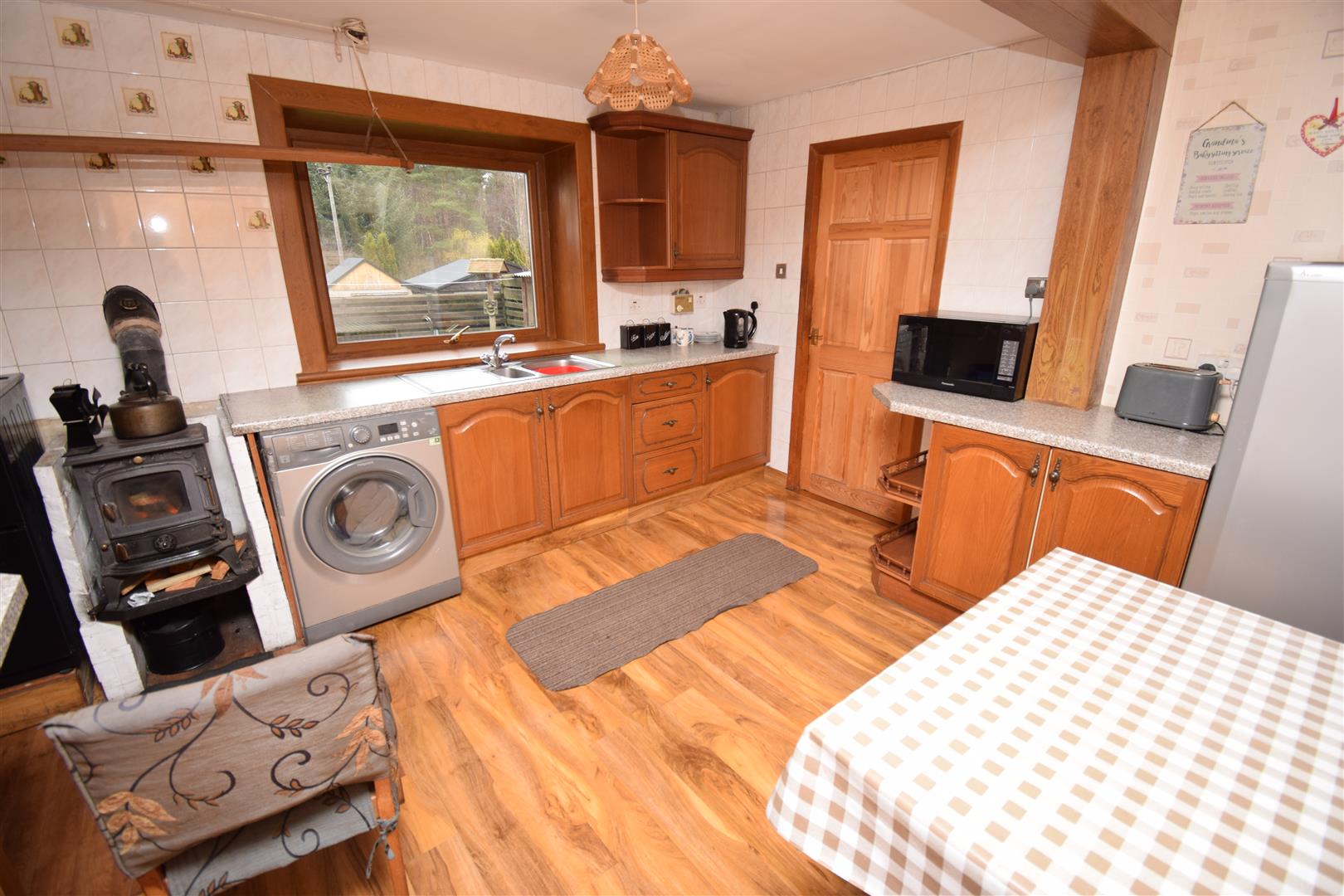About the Property
A traditional, 3 bedroomed, semi-detached cottage in the rural Glenmoriston with oil fired central heating and double glazing throughout.
Property Details
PROPERTY
2 Bhlaraidh Cottages is a traditional three bedroomed semi-detached cottage located in the peaceful, rural area of Glenmoriston. The accommodation is spread over two floors, with the ground floor comprising an entrance porch that leads into an entrance hallway, a lounge/dining room, a kitchen, a rear porch/utility room, and a double bedroom. Stairs then lead from the entrance hall up to the first-floor landing, off which are two further double bedrooms and the bathroom. The kitchen benefits from wall and base mounted units with worktops and splashback tiling, a 1 ½ stainless steel sink with mixer tap and drainer, a large pantry cupboard, a small wood burning stove, and freestanding appliances including a washing machine and a fridge. The lounge is large enough to accommodate a dining table should one wish or is well suited as an open space for entertaining, with double aspect windows allowing plenty of natural light. All three bedrooms are generous double bedrooms and boast built in storage space.
Externally, the property has both front and rear gardens. The front garden is a small area that’s laid to lawn, while the rear space is much larger, is laid to lawn and boasts a glorious outlook over the surrounding glen. There is a large outbuilding to the rear with its own WC, which could lend itself perfectly as a workshop, but could easily be converted into a separate living space or summer house. A tarmacked driveway runs to the side elevation, which is wide enough for two cars, and a large woodstore runs the entire length of the drive. The property is located in Glenmoriston, roughly 2.5 miles away from the village of Invermoriston which has a number of amenities including a hotel, a convenience store, and a restaurant. The locale is well known as an area of natural beauty, with an abundance of wildlife and scenic views. Dundregan Rewilding Centre is approximately 4 miles away and boasts numerous woodland walks, a visitors’ centre, and a café. For further amenities, the town of Fort Augustus is located approximately 8 miles away, and the Highland capital of Inverness is approximately 30 miles.
ENTRANCE VESTIBULE
approx 0.94m x 1.78m (approx 3'1" x 5'10")
ENTRANCE HALL
BEDROOM THREE
approx 2.19m x 3.23m (approx 7'2" x 10'7" )
LOUNGE
approx 6.39m x 3.60m (at widest point) (approx 20'
KITCHEN/DINER
approx 3.42m x 4.30m (approx 11'2" x 14'1")
UTILITY ROOM/REAR PORCH
approx 1.65m x 1.24m (approx 5'4" x 4'0")
BEDROOM TWO
approx 3.81m x 3.21m (at widest point) (approx 12'
BEDROOM ONE
approx 4.49m x 3.55m (at widest point) (approx 14'
BATHROOM
approx 1.70m x 1.98m (approx 5'6" x 6'5")
SERVICES
Mains electricity and water. Drainage is to a septic tank.
EXTRAS
All carpets, fitted floor coverings, blinds, washing machine, and fridge.
HEATING
Oil fired central heating.
GLAZING
Double glazing throughout.
COUNCIL TAX BAND
D
VIEWING
Strictly by appointment via Munro & Noble Property Shop - Telephone 01463 22 55 33.
ENTRY
By mutual agreement.
HOME REPORT
Home Report Valuation - £170,000
A full Home Report is available via Munro & Noble website.



















