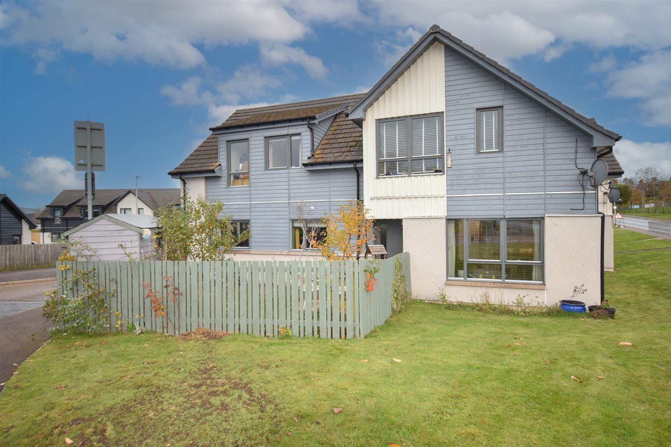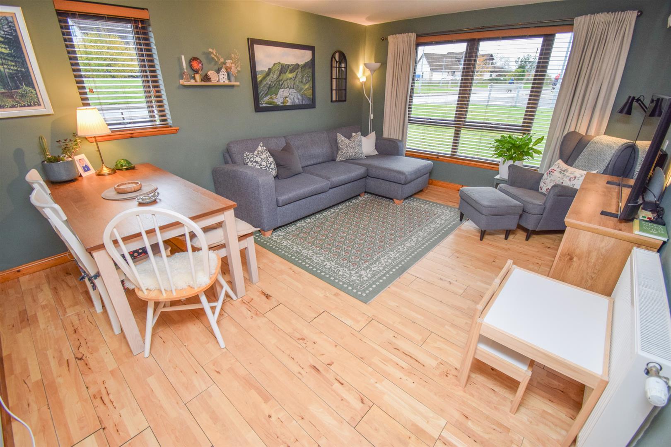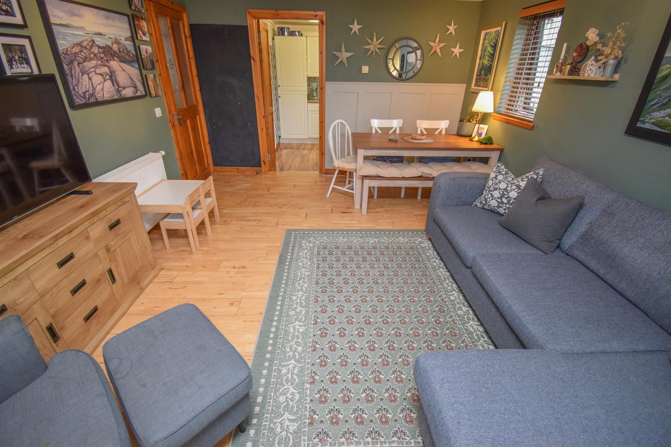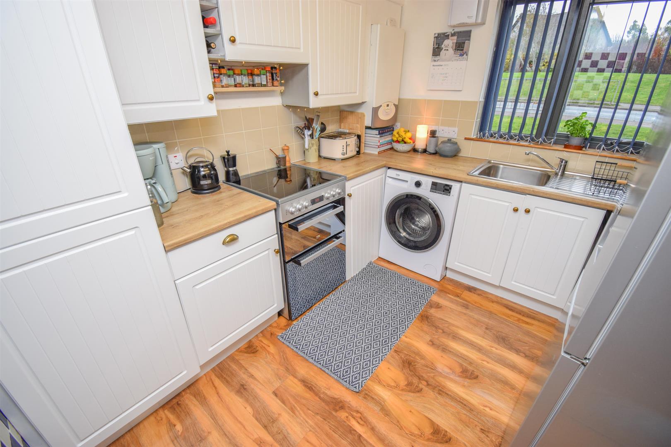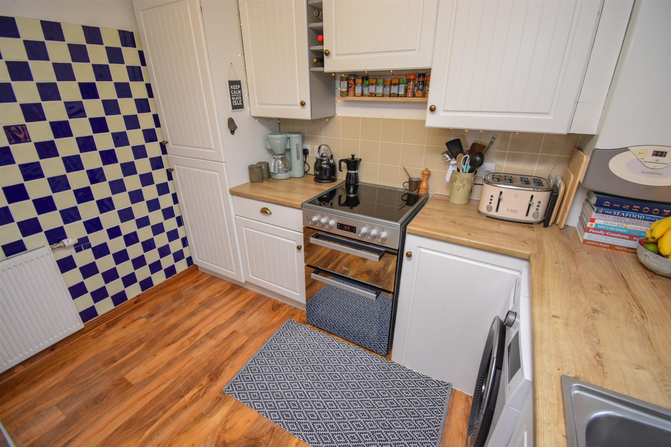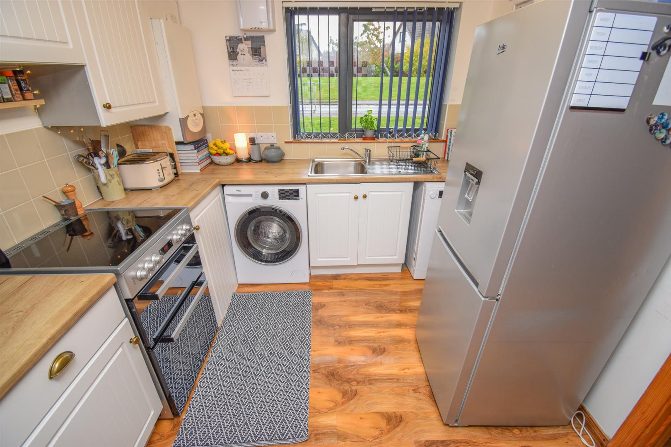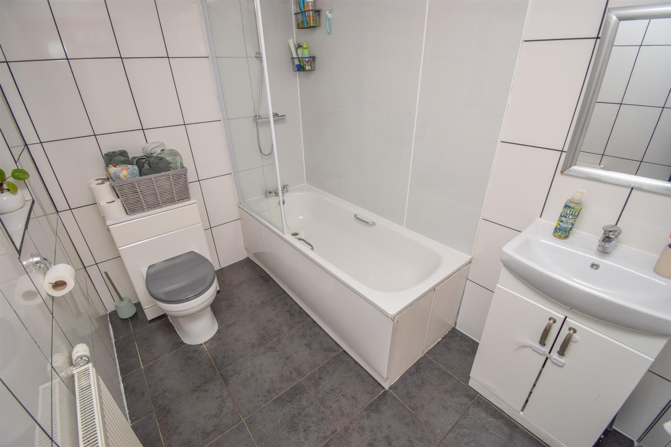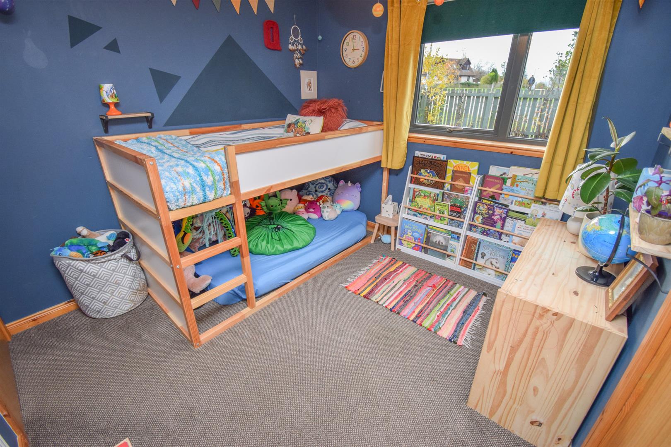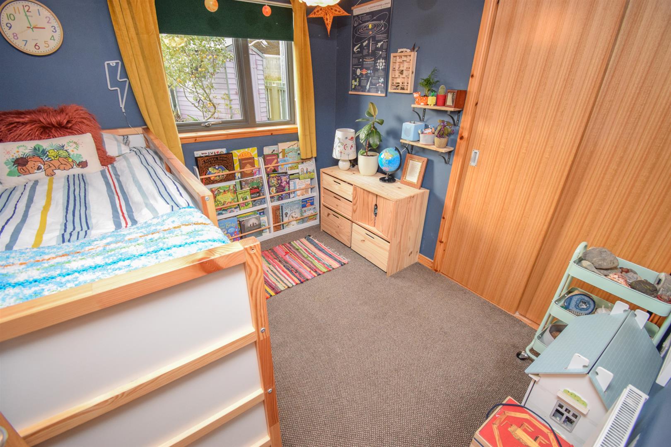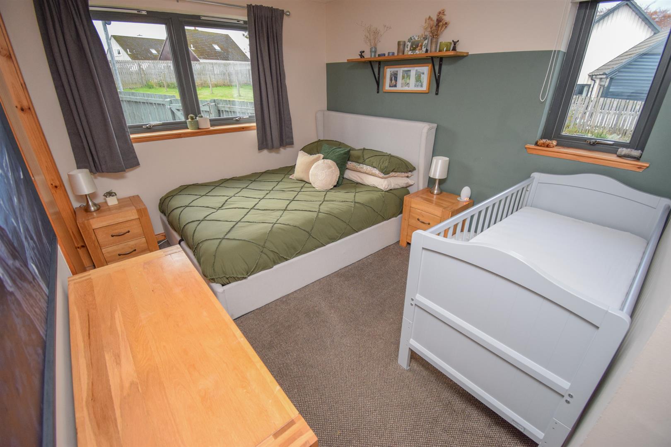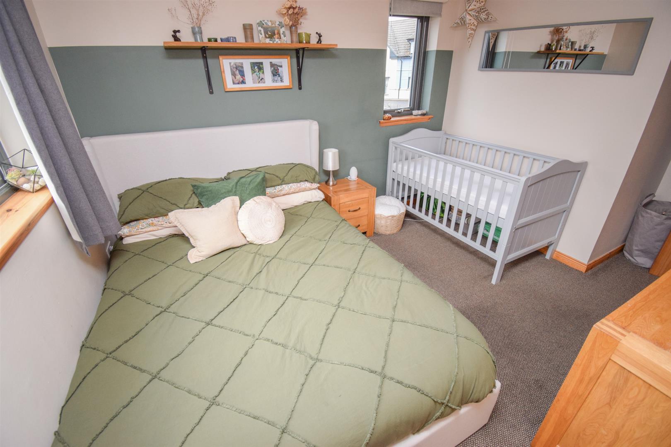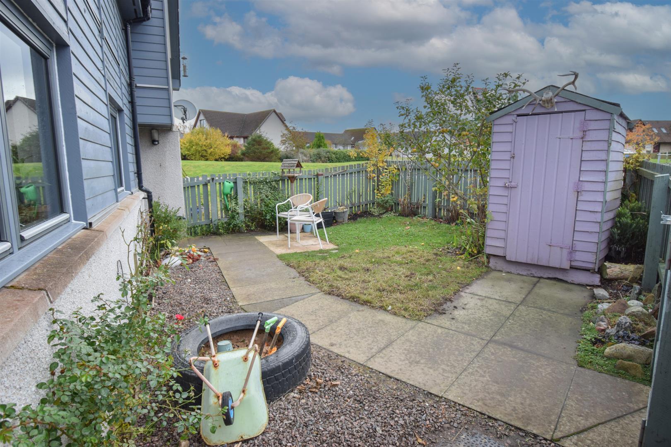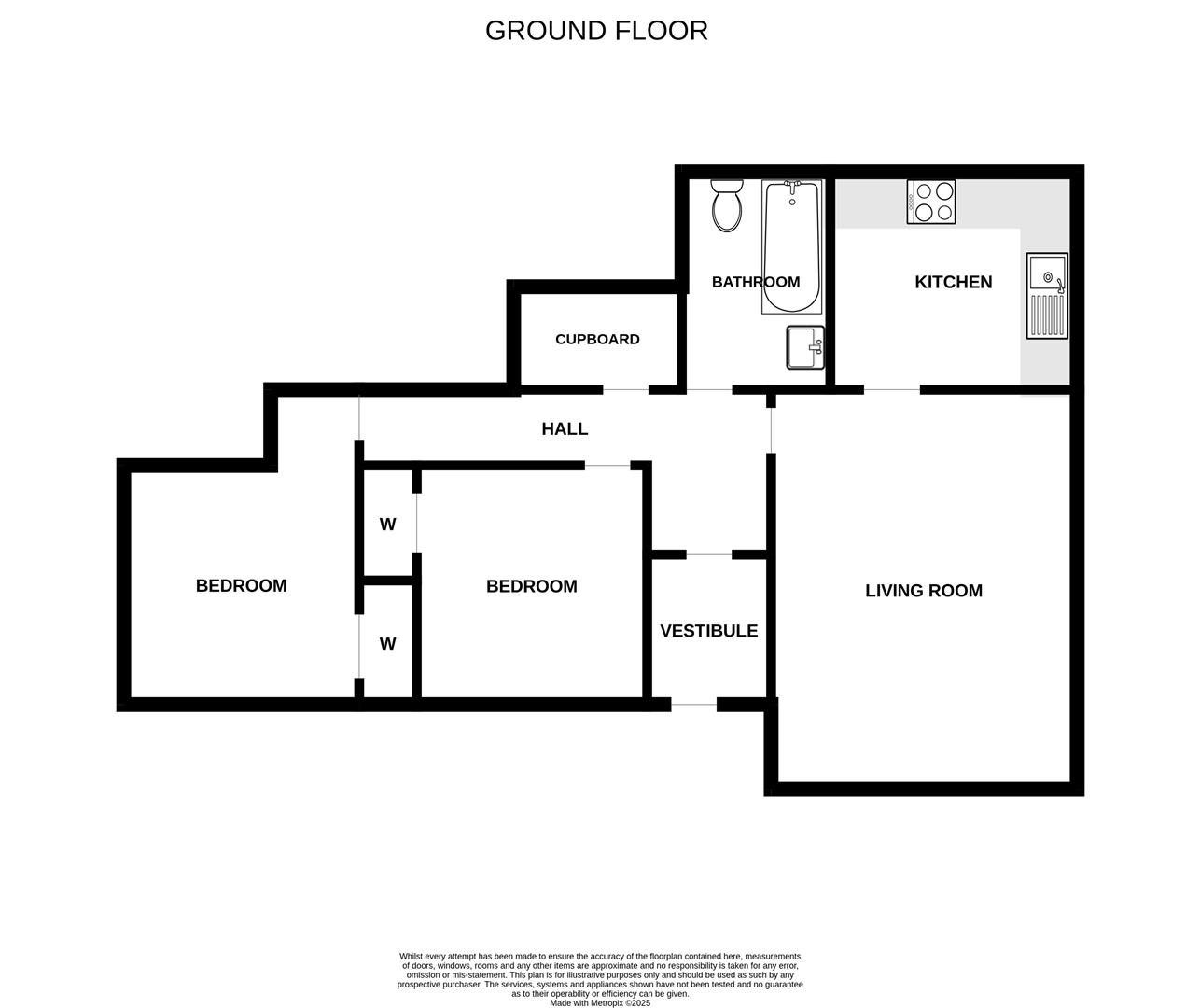About the Property
A well presented, two bedroomed ground floor flat which has gas central heating, double glazed windows and a garden.
- Quiet location
- Shared parking
- Enclosed garden
- Fitted storage facilities
- Cosy accomodation
- modern shower room
- Attractive décor
- Gas central heating
- Double glazed windows
- Good local amenities
Property Details
PROPERTY
Located in a quiet cul-de-sac in the sought after village of Culbokie on the Black Isle, this attractive, two bedroomed ground floor flat is conveniently located to local amenities and benefits from its own independent access, shared parking and an enclosed garden. Inside, a spacious vestibule lends privacy before entering the hallway which gives access to the lounge/dining room, two bedrooms and the bathroom which has a mixture of stylish tiling and wet-walling and hosts a vanity wash hand basin, WC, and a bath with mains shower over. The double aspect lounge is a warm and welcoming room which provides ample space for relaxing and dining. From here, a door gives access to the fitted kitchen which comprises wall and base mounted units with worktops, complementary tiling, and a stainless steel sink with mixer tap and drainer. There is an electric, free-standing cooker and a dishwasher that’s included in the sale, and has space for a washing machine and fridge-freezer. Good storage is provided by a cupboard in the hall, (currently utilised as a small home office) and both bedrooms boast built-wardrobes.
Externally, the garden is a combination of lawn, gravel and paved slabs, offering space for a small seating area. It is enclosed by timber fencing, has a number of shrubs and an apple tree, and sited here is a timber shed. A shared parking area for residents and visitors lies to the rear of the property. Overall, this is fantastic starter flat for those looking for a comfortable home in a seldom available location, and early viewing is recommend.
The village of Culbokie is an established residential area, and has a convenience store and post office, together with pub and restaurant providing good food. The local primary school enjoys an excellent reputation and secondary school education is provided by the highly sought after Fortrose Academy. It is well placed for access to the A9, giving easy commute, as well as offering beautiful woodland walks on your doorstep.
ENTRANCE VESTIBULE
approx 1.50m x 1.81m (approx 4'11" x 5'11")
ENTRANCE HALL
LOUNGE/DINING ROOM
approx 3.70m x 4.83m (approx 12'1" x 15'10")
KITCHEN
approx 3.00m x 2.64m (approx 9'10" x 8'7")
BATHROOM
approx 1.77m x 2.62m (approx 5'9" x 8'7")
BEDROOM TWO
approx 2.89m x 2.77m (approx 9'5" x 9'1")
BEDROOM ONE
approx 2.81m x 4.22m (approx 9'2" x 13'10")
SERVICES
Mains water, gas, electricity, and drainage.
EXTRAS
All carpets, fitted floor coverings and blinds. Dishwasher, cooker and garden shed.
HEATING
Gas central heating.
GLAZING
Double glazed windows throughout.
COUNCIL TAX BAND
C
VIEWING
Strictly by appointment via Munro & Noble Property Shop - Telephone 01463 22 55 33
ENTRY
By mutual agreement.
HOME REPORT
Home Report Valuation - £130,000
A full Home Report is available via Munro & Noble website.

