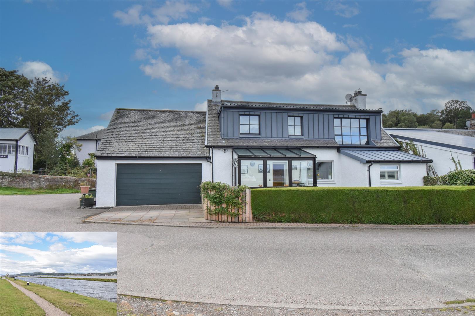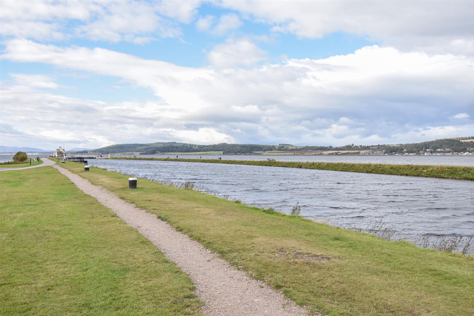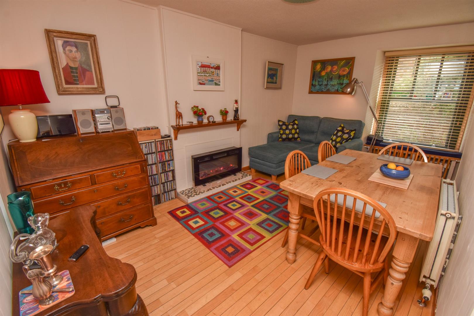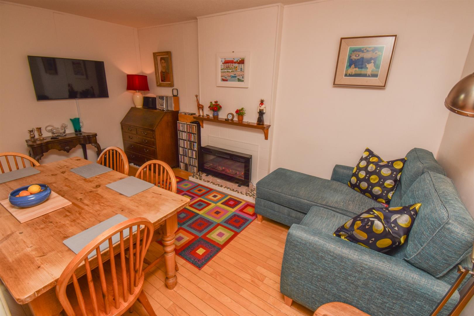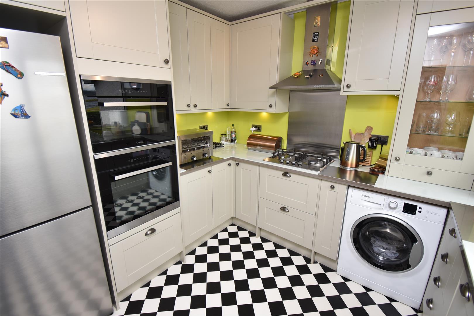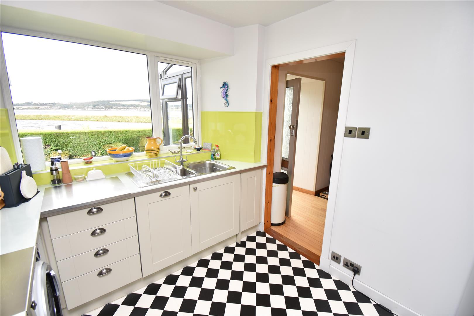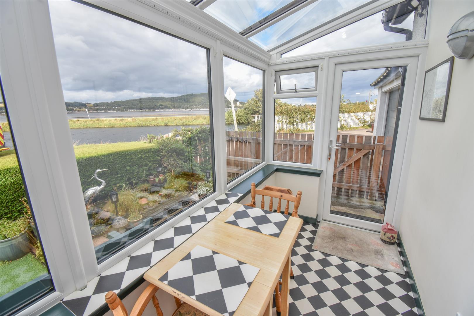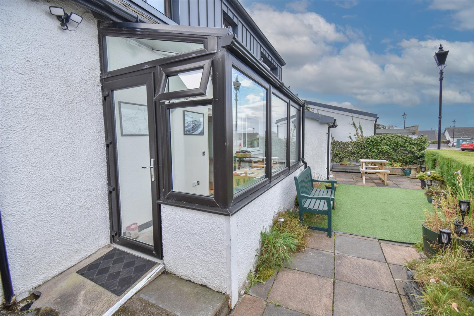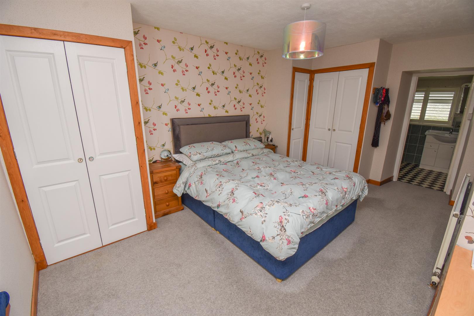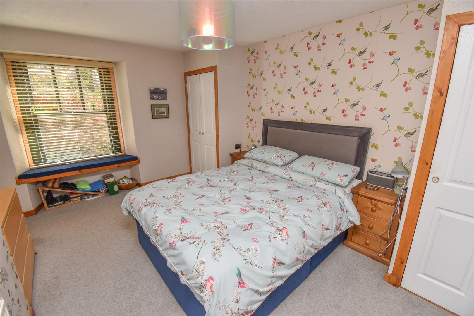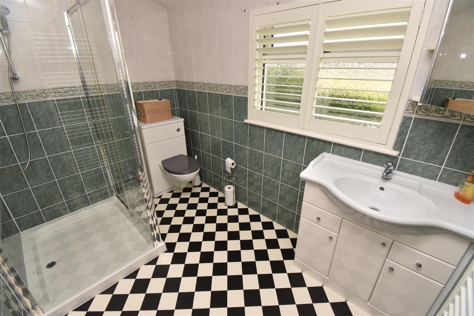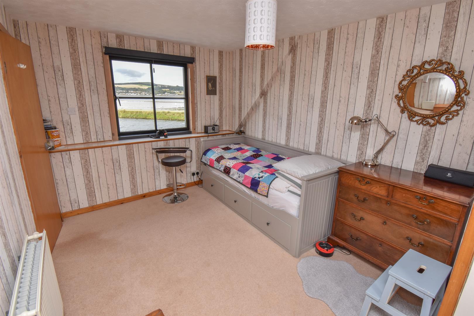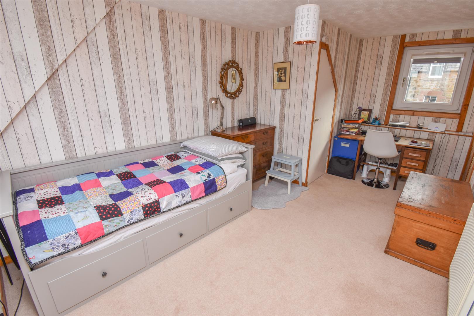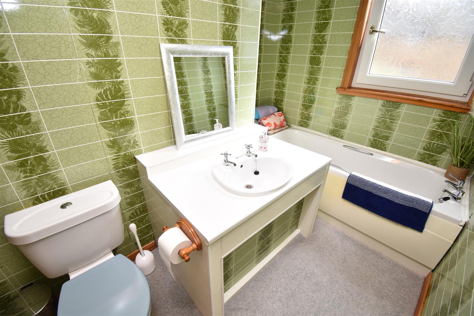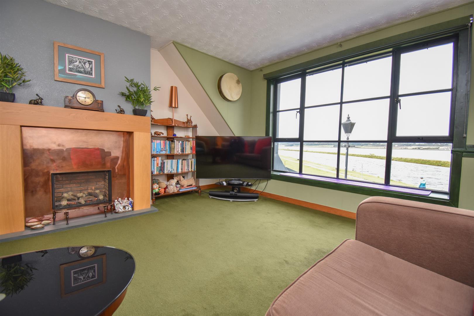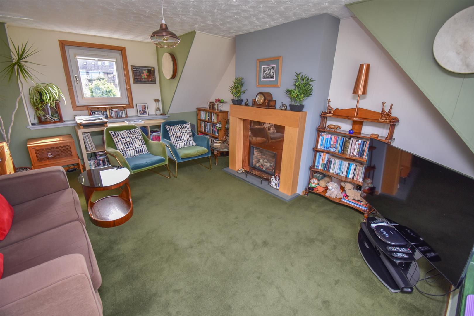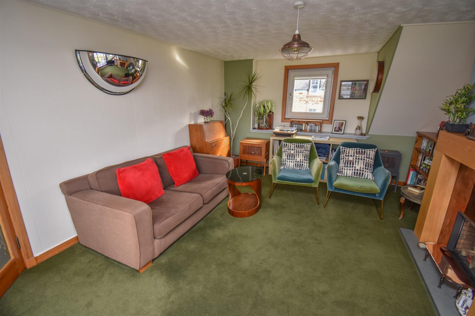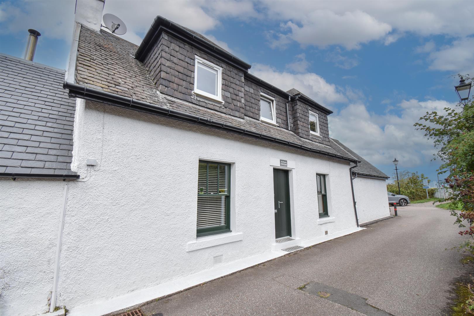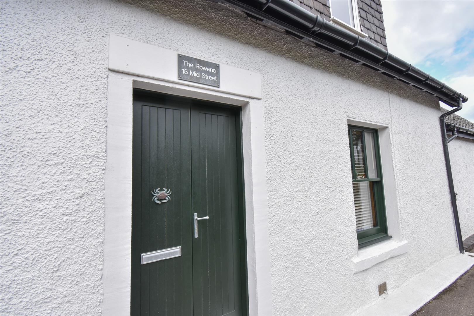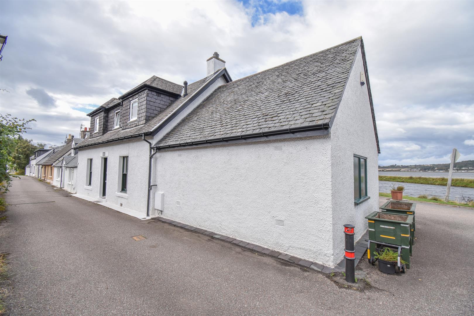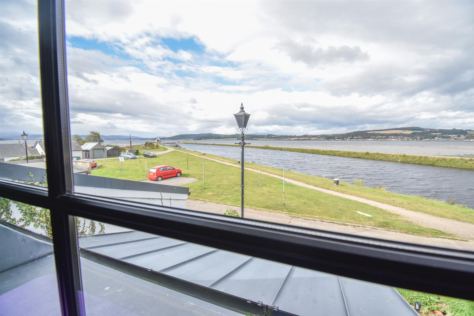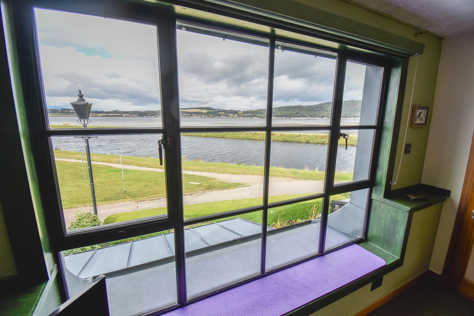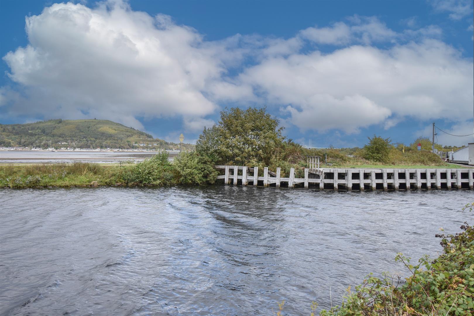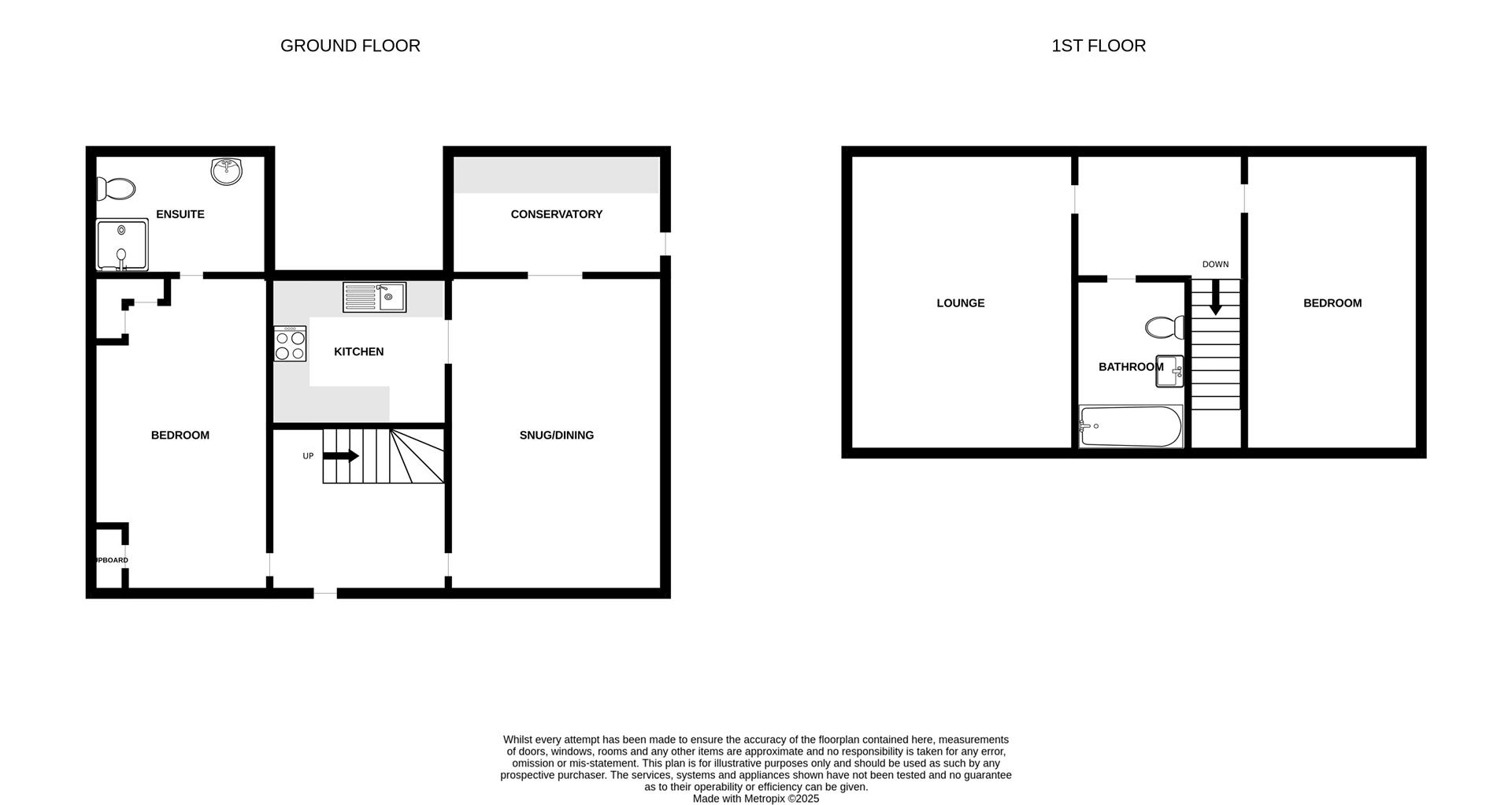About the Property
A rare opportunity to purchase a three bedroomed end-terraced villa that benefits from stunning views over the Caledonian Canal and beyond.
- Breathtaking views over the famous Caledonian Canal and Beauly firth
- Cosy snug
- Low maintenance garden
- Gas central heating
- Garage
- En-suite shower room
- Driveway
- Double bedrooms
Property Details
PROPERTY
Located in the heart of Clachnaharry with breathtaking views over the famous Caledonian Canal and Beauly Firth, this pleasant three bedroomed, end-terraced villa is well proportioned throughout and benefits double glazed widows, gas central heating, ample storage provisions, off-street parking, a garden and a large attached garage. On entering the property, you are met with a conservatory, off which can be found a cosy snug/dining room with a feature electric fire, a modern kitchen, hallway and a stylish double bedroom with three fitted storage cupboards and a fully tiled en-suite shower room. The stylish kitchen is fitted to a high standard and boasts a number of wall and base mounted units and worktops, splashbacks, and a 1 ½ stainless steel sink with mixer tap and drainer, Integral goods include an eye-level electric oven/grill and microwave, a gas hob with extractor fan over and a dishwasher. Included in the sale is a washing machine and fridge-freezer. From the hall, stairs rise to the first floor accommodation which consists of a landing, a fully tiled bathroom with WC, wash hand basin and a bathtub, and is completed by two double bedrooms (both being dual aspect) and one which is currently utilised as a chic, formal lounge. With the use of clever glazing, this striking rooms benefits from an a natural abundance of light, with the large window making the most of the uninterrupted views over the Caledonian Canal and Beauly Firth and features a living-flame gas fire set within a wooden surround on a slate hearth.
Externally, the rear elevation is fully enclosed and is of low maintenance being laid to artificial lawn, with a perfectly positioned patio area to enjoy the sunshine and stunning views. The property has off-street parking, located in front of the garage, which has power, lighting and an electric door for easy access.
This property will suit a variety of potential purchasers and viewing is highly recommended to fully appreciate the size and location. The Rowans is close to local amenities including a petrol station and a Co-op supermarket. There is a regular bus service into Inverness City Centre where a comprehensive range of amenities can be found including bus and train stations, a Post Office, pharmacies, cafés, bars, restaurants, the Eastgate Shopping Centre and High Street shops. Inverness Airport is located at Dalcross approx. 7.5 miles east of Inverness.
ENTRANCE HALL
SNUG/DINING ROOM
approx 3.87m x 4.52m (at widest point) (approx 12'
KITCHEN
approx 2.58m x 2.94m (approx 8'5" x 9'7")
CONSERVATORY
approx 1.64m x 3.69m (approx 5'4" x 12'1")
BEDROOM ONE
approx 3.45m x 4.72m (at widest point) (approx 11'
EN-SUITE SHOWER ROOM
approx 2.81m x 1.86m (approx 9'2" x 6'1")
LANDING
BEDROOM THREE
approx 5.12m x 2.86m (approx 16'9" x 9'4")
BATHROOM
approx 2.08m x 3.42m (approx 6'9" x 11'2")
BEDROOM TWO/LOUNGE
approx 5.21m x 3.90m (approx 17'1" x 12'9")
GARAGE
approx 5.45m x 5.47m (approx 17'10" x 17'11")
SERVICES
Mains electricity, gas, water and drainage.
EXTRAS
All carpets, fitted floor coverings and blinds. A sofa, washing machine and a fridge-freezer.
HEATING
Gas central heating.
GLAZING
Double glazed windows throughout.
COUNCIL TAX BAND
D
VIEWING
Strictly by appointment via Munro & Noble Property Shop - Telephone .
ENTRY
By mutual agreement.
HOME REPORT
Home Report Valuation - £310,000.
A full Home Report is available via Munro & Noble website.

