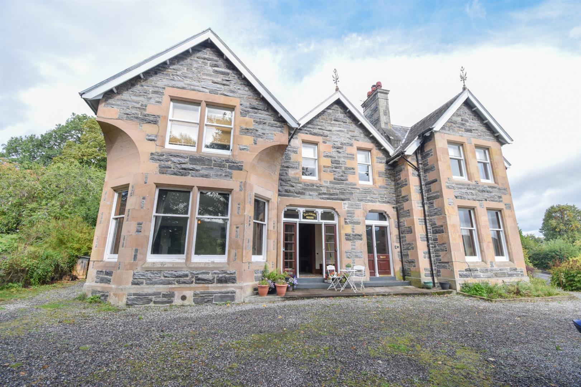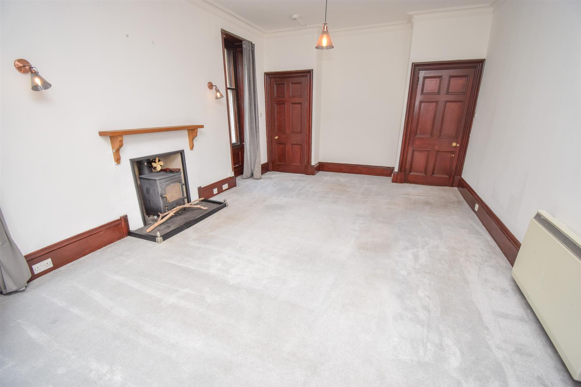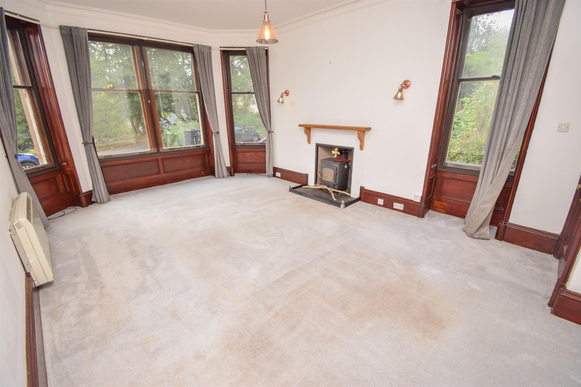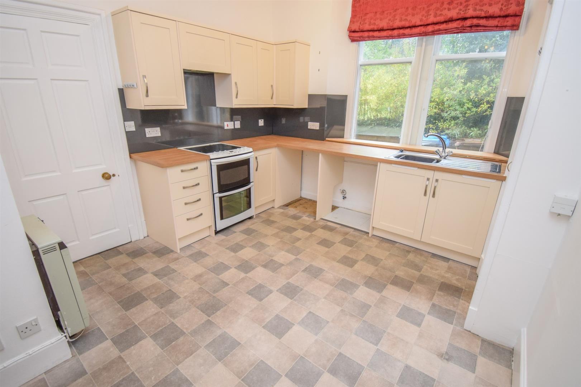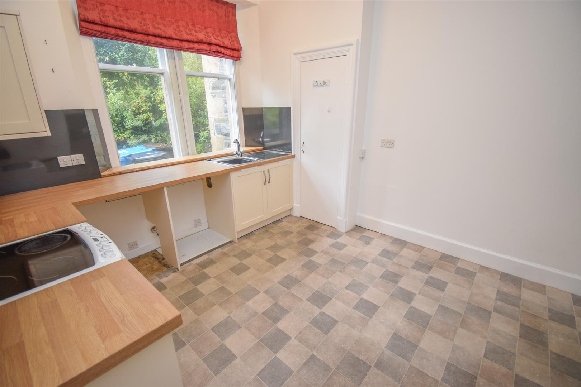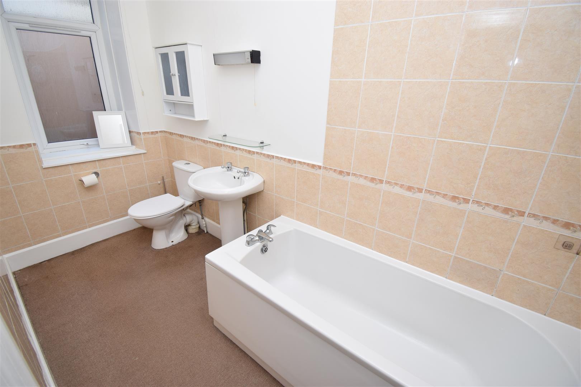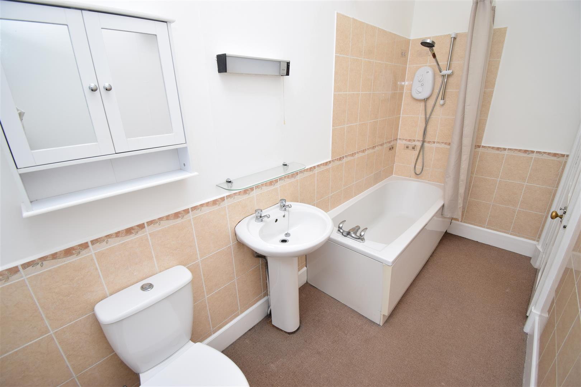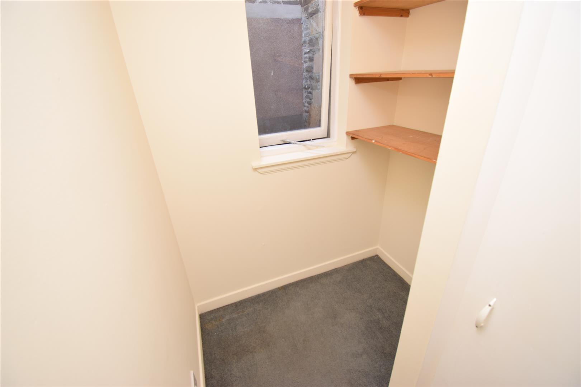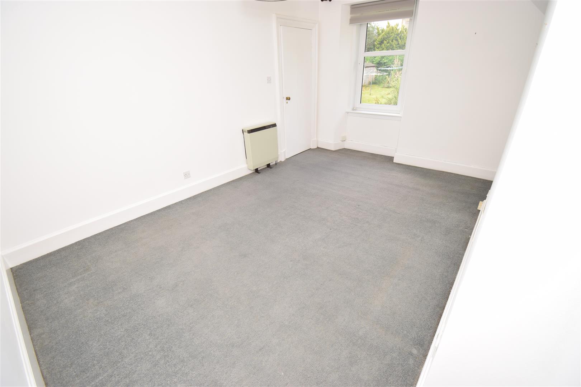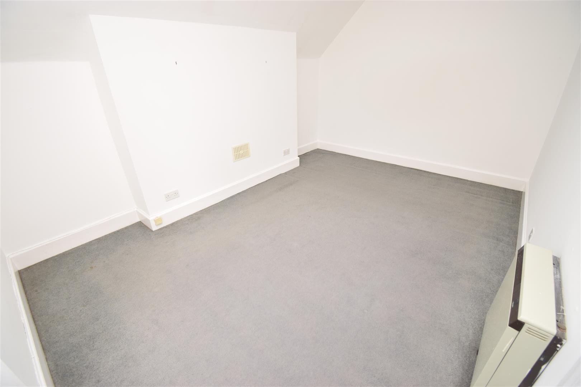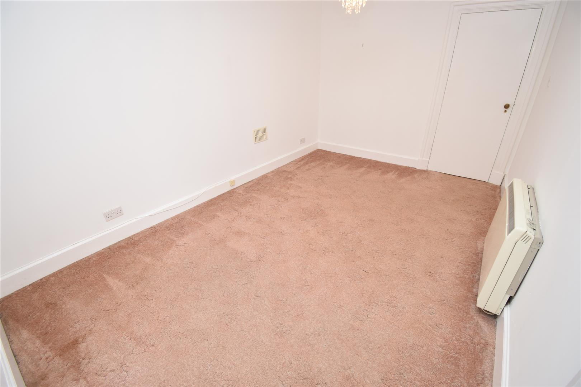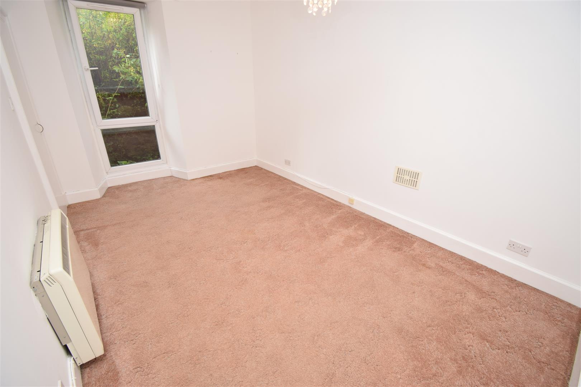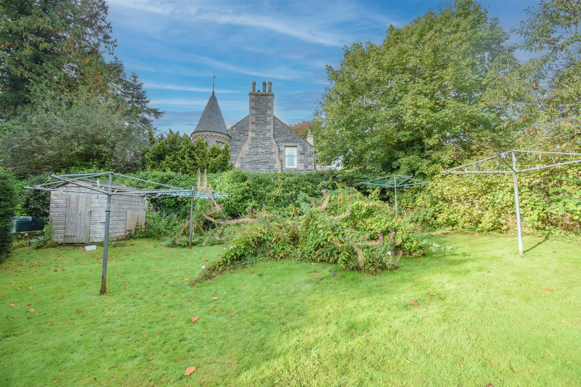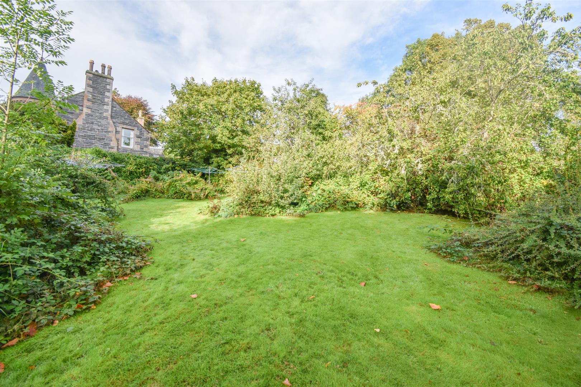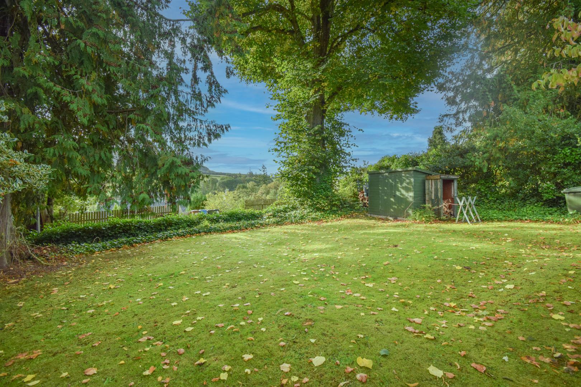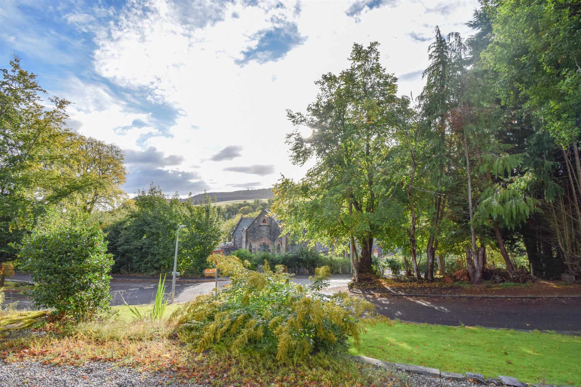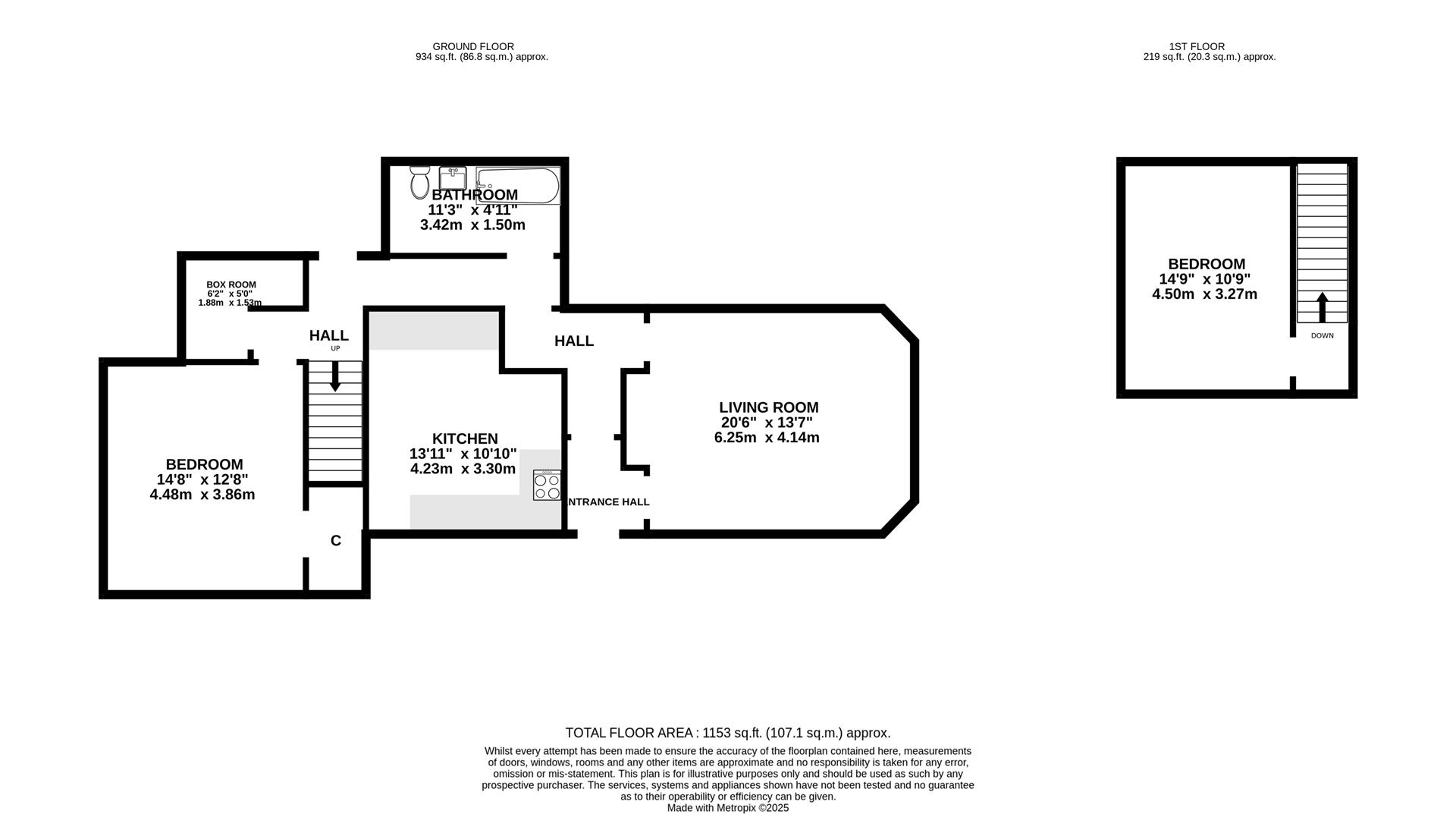About the Property
A two bedroomed, ground floor maisonette flat located in the village of Strathpeffer, that has electric heating and off-street parking.
- Maisonette flat
- Residents' parking
- Large communal garden
- Wood burning stove
- Fitted storage facilities
- Charming original features
- Box room
Property Details
PROPERTY
1 Salisbury House presents a fantastic opportunity to purchase a charming two-bedroom maisonette, located in the picturesque village of Strathpeffer. Positioned within walking distance of a range of excellent local amenities, this well-presented property is ideal for first-time buyers, those looking to downsize, or investors seeking a holiday let or long-term rental opportunity. The property benefits from electric heating, residents' parking, and its own private entrance. Early viewing is highly recommended to fully appreciate the space and potential on offer. Inside, the accommodation is neutrally decorated and features mixed glazing throughout. The bright and airy lounge enjoys high ceilings and triple-aspect windows, along with a wood-burning stove set on a slate hearth, creating a cosy yet spacious environment. To the rear, the kitchen/diner offers ample space for a dining table and is fitted with wall and base units, worktops, splashback tiling, a stainless-steel sink with drainer and mixer tap, and a handy pantry. Integrated appliances include an electric oven and hob with extractor fan, and there is plumbing for a washing machine. The bathroom comprises a WC, wash hand basin, and a bathtub with an electric shower over. There are two well-proportioned bedrooms, bedroom two is on the ground floor and benefits from a large, fitted wardrobe. While the generously sized bedroom one occupies the first floor exclusively, offering privacy and space.
Externally, the property sits within a well-maintained communal area and benefits from off-street residents' parking, with additional visitor spaces available. Strathpeffer is a popular Highland village known for its charm and community atmosphere. Local amenities include a convenience store, gift shop, cafés, coffee shop, and restaurant, along with a Spa Pavilion, doctor’s surgery, golf course, and tennis courts. The local primary school is within walking distance. The market town of Dingwall is approximately 5 miles away, offering a broader range of facilities, while Inverness, the Highland capital, is around 20 miles away and provides excellent transport links and further amenities.
ENTRANCE HALL
LOUNGE
approx 6.43m x 4.11m (approx 21'1" x 13'5")
KITCHEN
approx 3.22m x 4.48m (approx 10'6" x 14'8")
BATHROOM
approx 1.48m x 3.43m (approx 4'10" x 11'3")
BEDROOM ONE
approx 4.49m x 3.26m (approx 14'8" x 10'8")
BEDROOM TWO
approx 4.47m x 2.90m (approx 14'7" x 9'6")
SERVICES
Mains water, electricity, and drainage.
EXTRAS
All carpets fitted floor coverings and blinds.
HEATING
Electric heating.
GLAZING
Mixed glazing.
COUNCIL TAX BAND
C
VIEWING
Strictly by appointment via Munro & Noble Property Shop -Telephone
ENTRY
By mutual agreement.
HOME REPORT
Home Report Valuation - £195,000
A full Home Report is available via Munro & Noble website.

