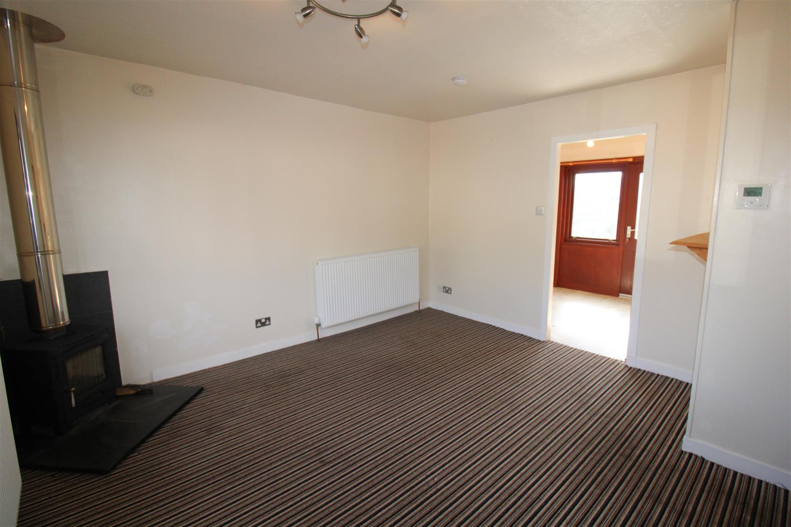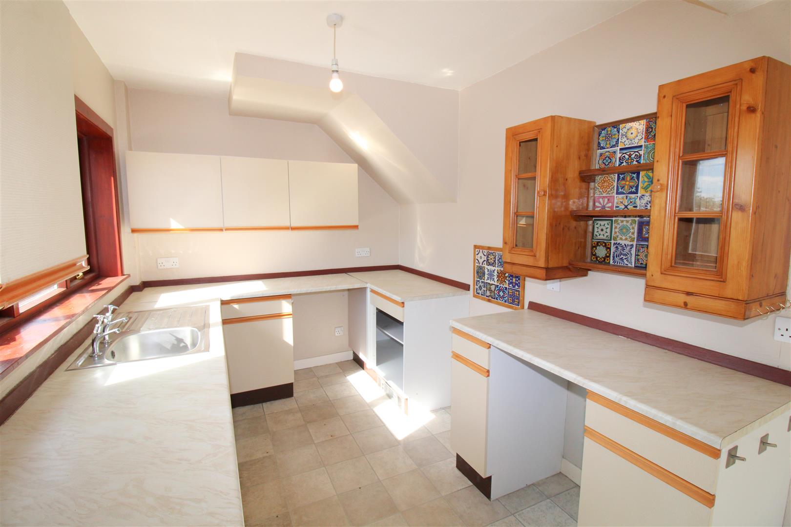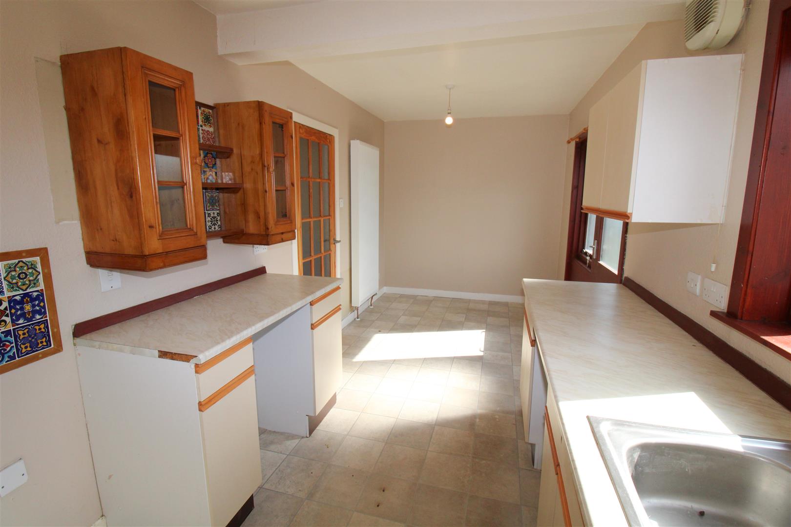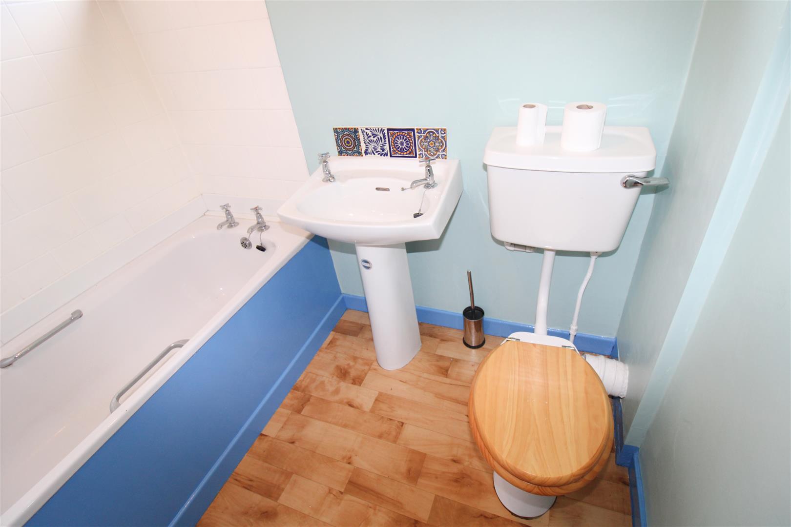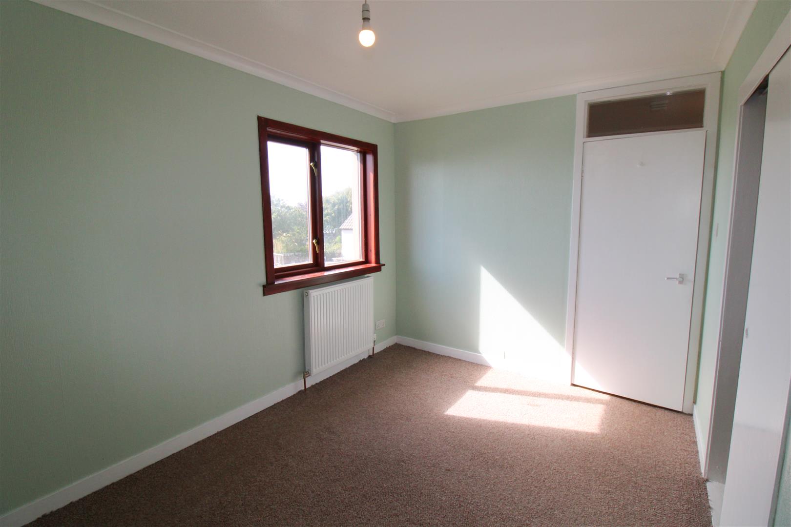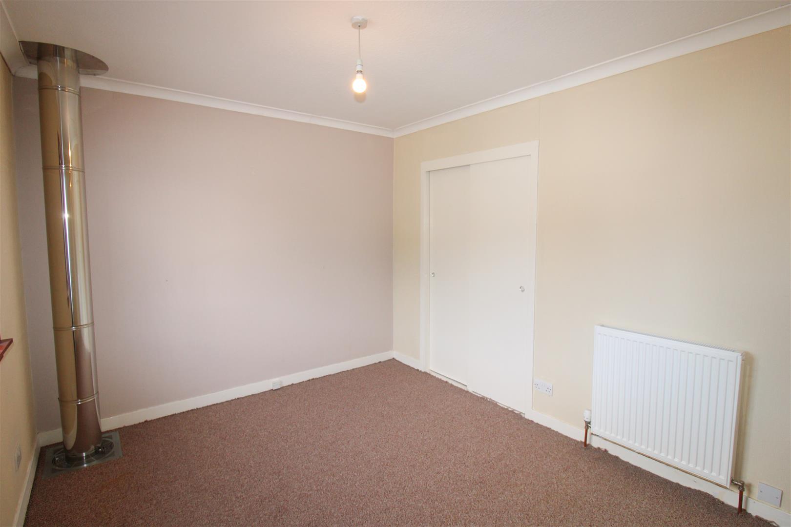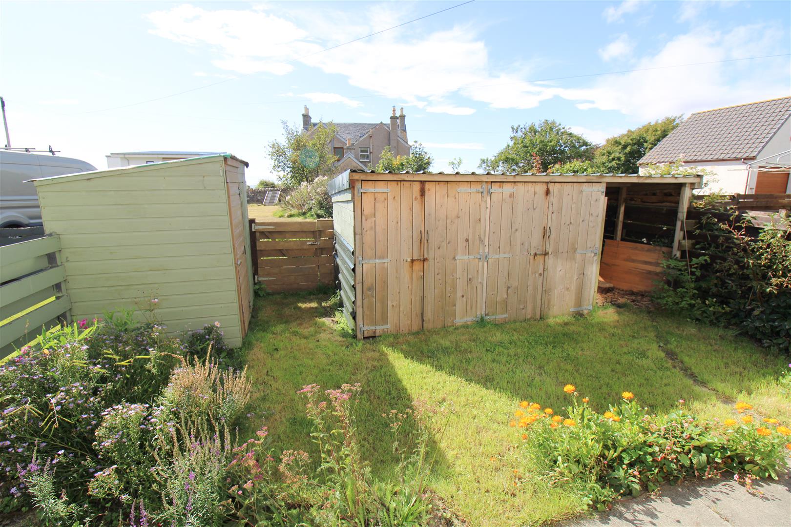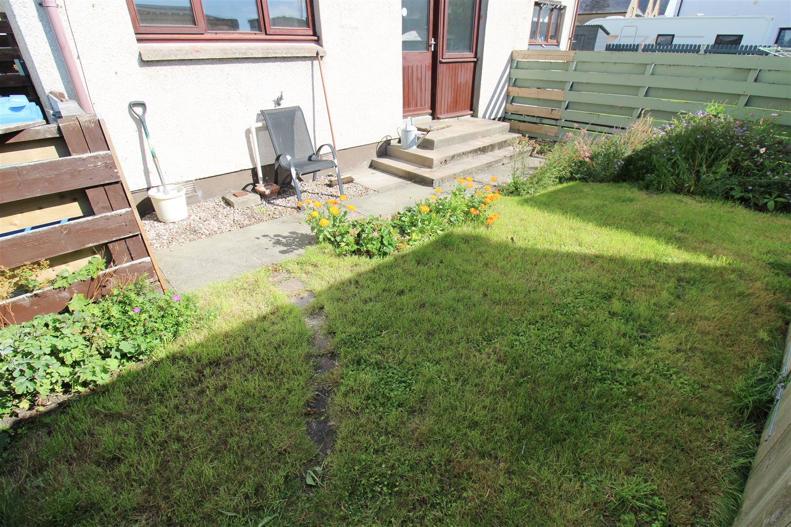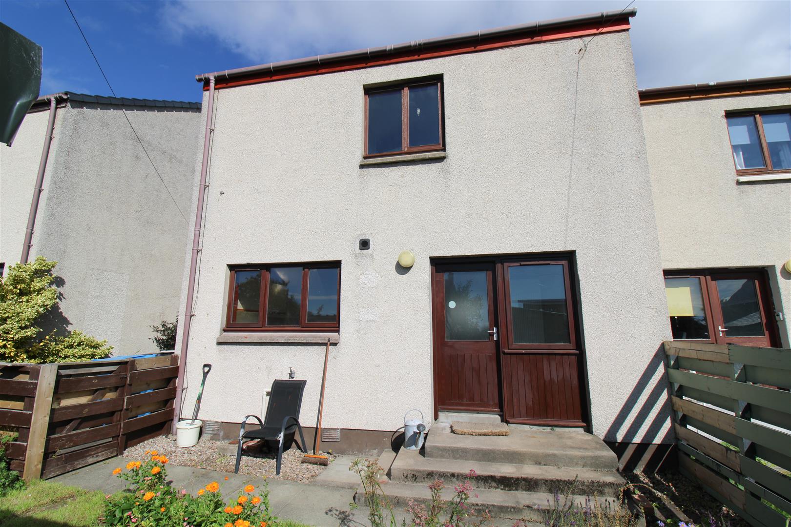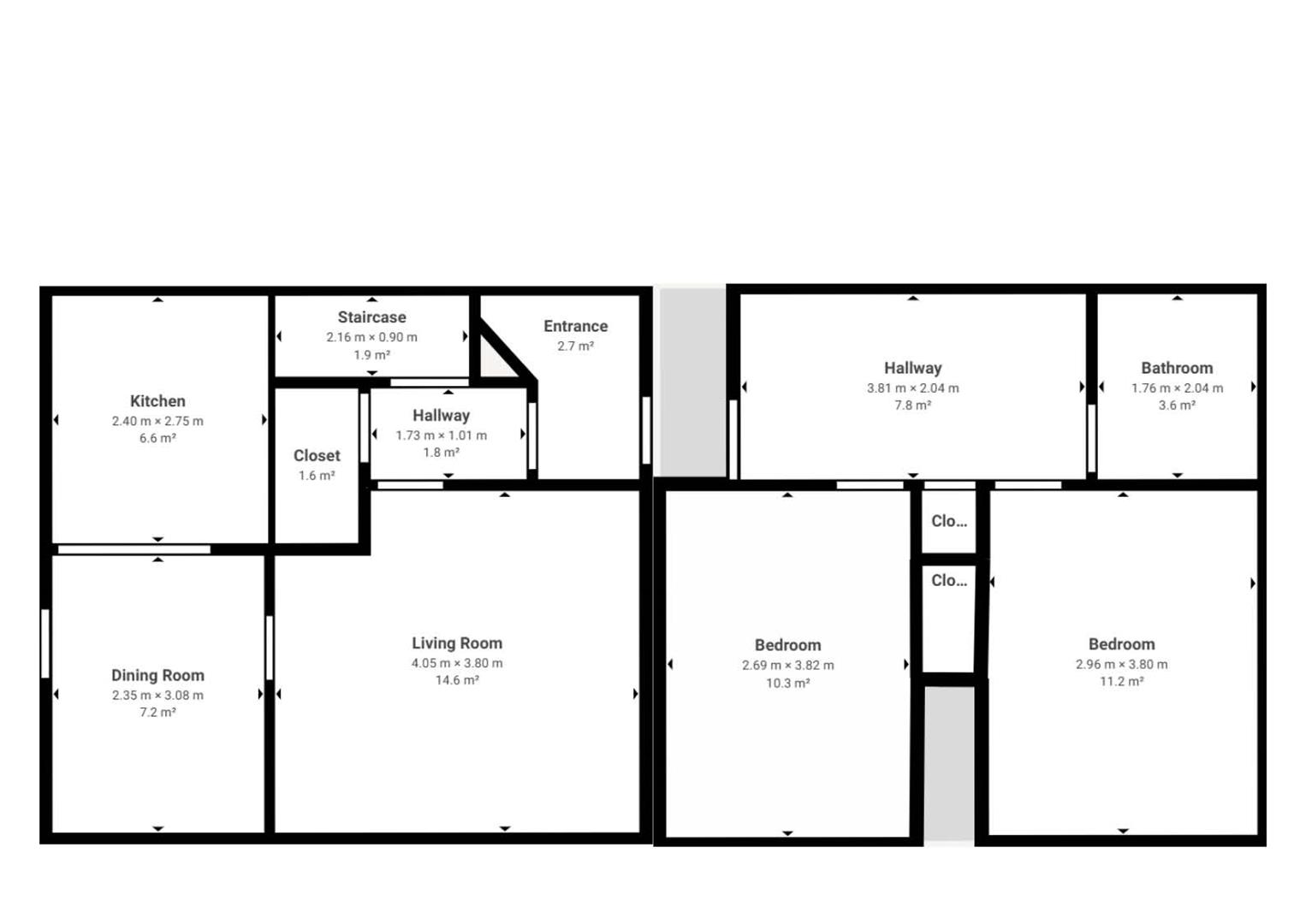About the Property
A semi-detached two bedroomed house situated in the popular village of Helmsdale. Ideal property for first time buyers.
- Popular village location
- Countryside views
- Ideal for first time buyers
Property Details
PROPERTY
This two bedroom, semi detached house is nestled in the popular village of Helmsdale, within walking distance to local amenities. The accommodation comprises, lounge, kitchen/diner, two bedrooms and bathroom. Benefiting from air source central heating and double glazing throughout. Entering the property into the front vestibule following through into the bright lounge with multi-fuel stove. Continuing into the kitchen/diner with wooden wall and base mounted units, stainless steel sink and drainer, space for washing machine and cooker. Access to the rear garden is from the kitchen/diner. On the first floor the two double bedrooms have neutral décor and carpeting with storage cupboards. The bathroom comprises a white ceramic suite with electric shower and tiled bath and shower area. Externally the south facing rear garden is mainly laid to grass with wooden storage sheds.
Helmsdale is situated on the shores of the Moray Firth in the Highlands of Scotland, approximately 75 miles north of Inverness on the A9 trunk road. The village has a bustling community with shops, cafes, restaurant and takeaway. Helmsdale primary school, health centre, mobile bank, post office counter, railway station and the award-winning Timespan Visitor Centre. Rail and bus services stop in the village, terminating in Wick/Thurso in the north and Inverness in the south. The local economy is largely based on tourism, fishing, salmon and trout angling, deer stalking and grouse shooting. Other outdoor pursuits in the area include panning for gold and golf.
FRONT ENTRANCE VESTIBULE
approx. 1.96m x 1.74m (approx. 6'5" x 5'8")
LOUNGE
approx. 4.02m x 3.72m (approx. 13'2" x 12'2")
KITCHEN/DINER
approx. 5.92m x 2.32m (approx. 19'5" x 7'7")
BEDROOM TWO
approx. 3.78m x 2.59m (approx. 12'4" x 8'5")
BEDROOM ONE
approx. 3.69m x 2.96m (approx. 12'1" x 9'8")
BATHROOM
approx. 2.00m x 1.71m (approx. 6'6" x 5'7")
SERVICES
Mains water, electricity and drainage.
EXTRAS
All fitted floor coverings, curtains and blinds.
HEATING
Air Source central heating.
GLAZING
Double glazed windows throughout.
COUNCIL TAX BAND
A
VIEWING
Strictly by appointment via Munro & Noble Property Shop - Telephone 01862 892 555
ENTRY
By mutual agreement.
HOME REPORT
Home Report Valuation - £100,000
A full Home Report is available via Munro & Noble website.


