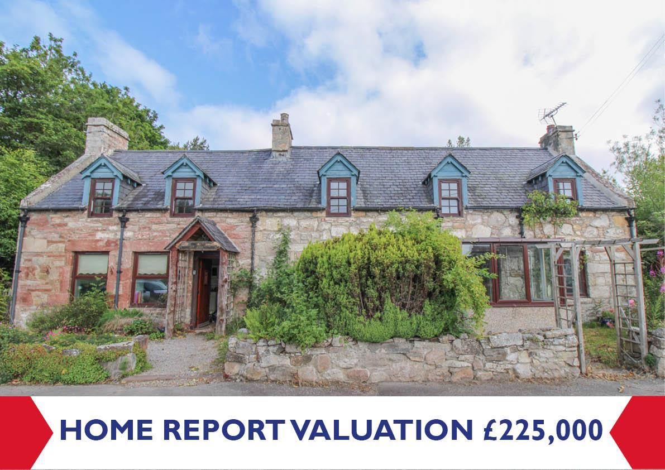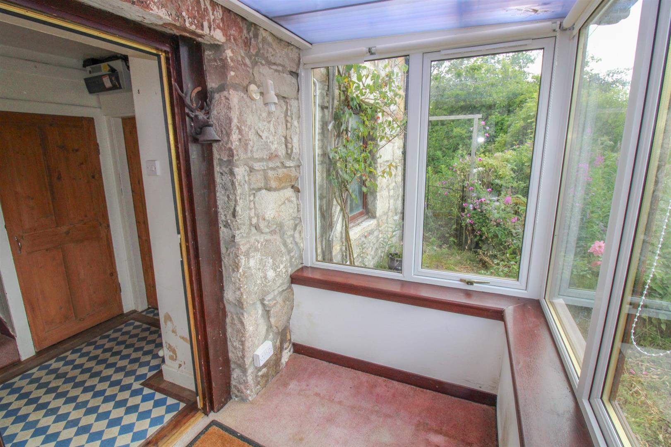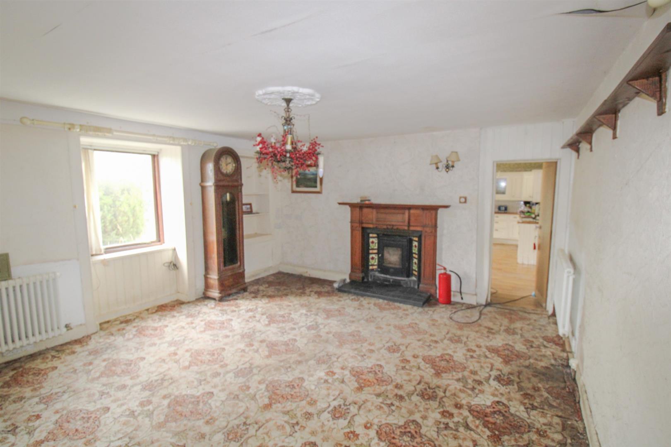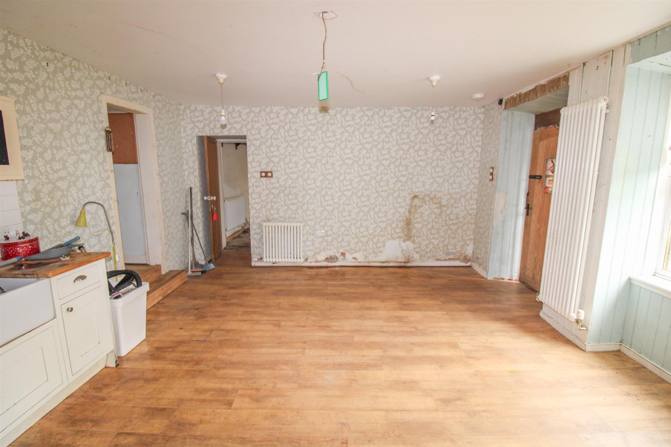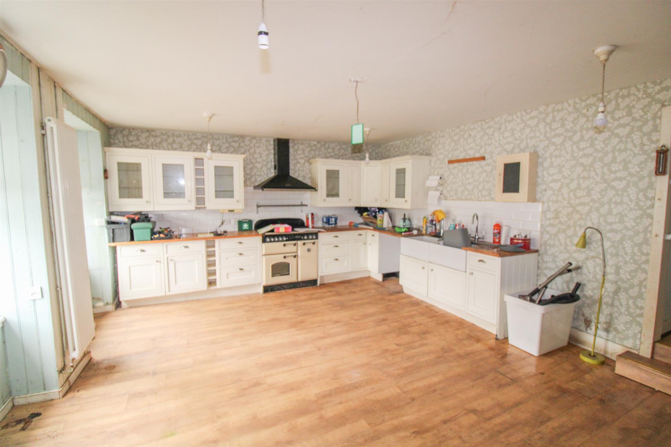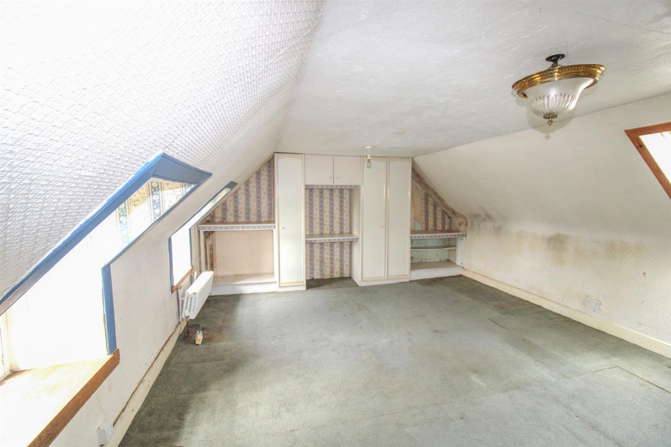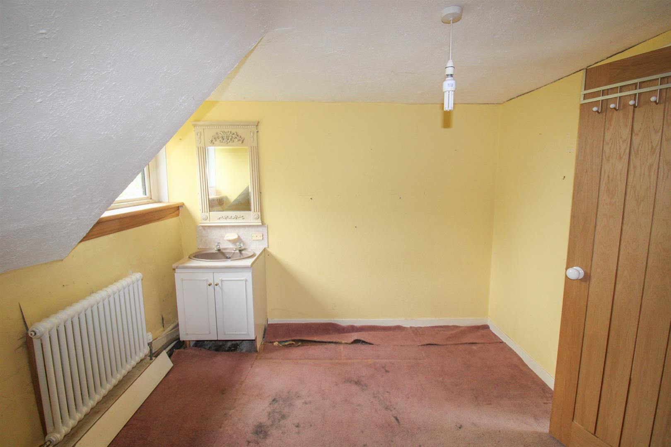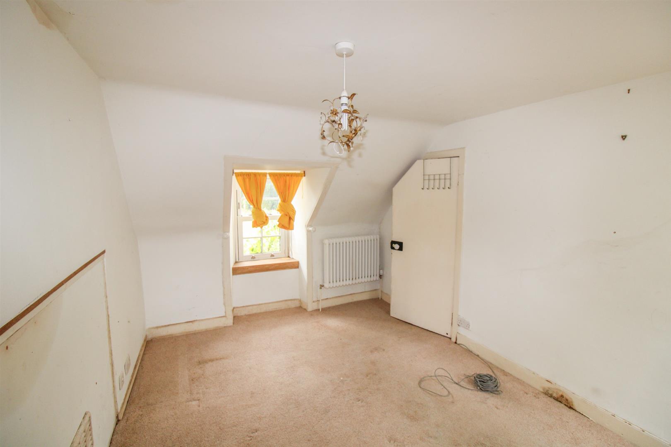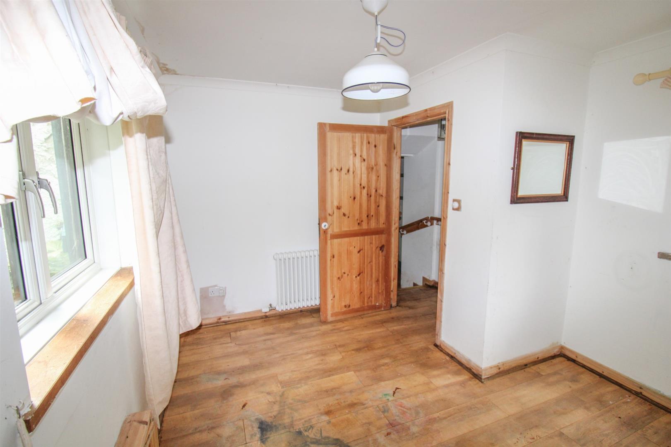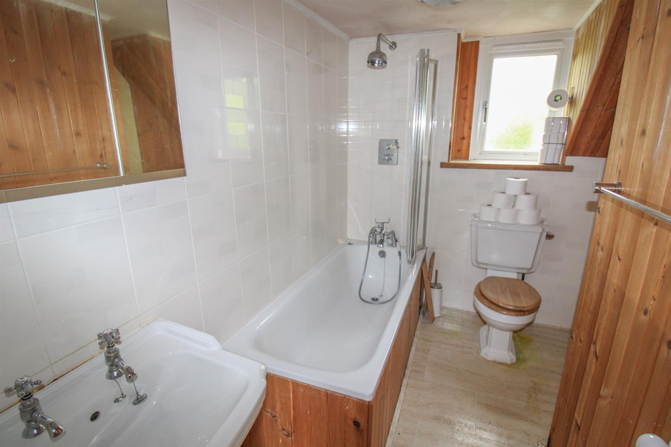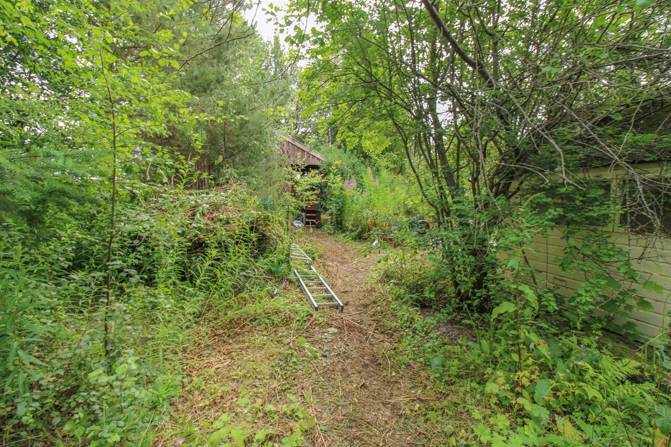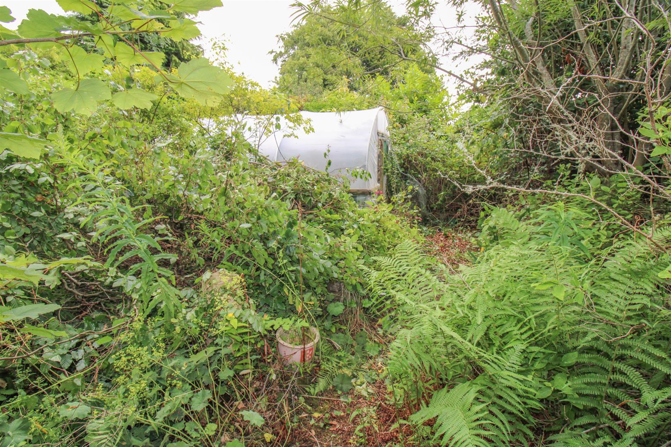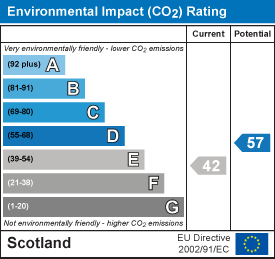About the Property
The Old Post Office is a detached, four/five bedroomed house in need of renovation. Large garden grounds with an outbuilding, and expired planning permission for an additional dwelling house towards the side elevation.
- Detached house
- Double glazing
- Off-street parking for two vehicles
- Stone built outbuildings
- Land with expired planning permission
- Four/five bedrooms
- Front and rear gardens 0.33Acres
- Study
Property Details
PROPERTY
The Old Post Office is a detached house located in the village of Clashmore in Sutherland, within the Highland Council area of Scotland. The property requires renovation and offers significant scope for development, with full planning permission previously granted for the erection of an additional house on the adjoining land (planning reference: 19/04554/FUL – see Highland Council ePlanning portal for details). The accommodation is arranged over two floors. The ground floor comprises a bright entrance porch, a lounge with wood-burning stove, a kitchen fitted with wall and base units, splashback tiling, mixer tap and drainer, a Rangemaster cooker with extractor fan, and plumbing for a dishwasher. A utility room provides plumbing for a washing machine and tumble dryer. Also on the ground floor are two good-sized bedrooms, one currently used as a study, and a shower room. On the first floor, there are three further double bedrooms. The bathroom consists of a WC, a wash hand basin, and a bath tub with electric shower over. The property has double glazing and oil-fired central heating throughout.
Externally, the house sits within garden grounds of approximately 0.33 acres, mainly laid to lawn with mature trees and shrubs providing a wildlife haven. There is ample off-road parking and the grounds include a number of outbuildings such as a large wooden garage with mezzanine floor, all included in the sale. The boundaries are formed by hedging, stone walls, and mature trees, offering privacy and uninterrupted views down to the Dornoch Firth and the surrounding countryside.
Clashmore is associated with Skibo Castle and a historical cattle market. The nearby town of Dornoch offers amenities including shops, hotels, golf courses, primary and secondary schools, a further and higher education college, and a sandy beach. Notable buildings in Dornoch include the 13th Century Cathedral, a former bishop’s palace (now a hotel), a courthouse, and an old town jail. The town of Tain, approximately seven miles away, provides train and bus links to Inverness, which is about an hour’s drive. With its generous accommodation, sizeable grounds, and stunning views, The Old Post Office presents a rare opportunity to create a lovely family home in a seldom-available area of natural beauty.
ENTRANCE PORCH
approx 2.49m x 1.53m (approx 8'2" x 5'0")
ENTRANCE HALL
approx. 1.67m x 1.17m (approx. 5'5" x 3'10")
LOUNGE
approx 4.77m x 4.22m (approx 15'7" x 13'10")
KITCHEN/DINER
approx 5.61m 4.34m (approx 18'4" 14'2")
UTILITY ROOM
approx 3.12m x 2.32m (approx 10'2" x 7'7")
BEDROOM FIVE/STUDY
approx 4.13m x 2.65m (approx 13'6" x 8'8")
SHOWER ROOM
approx 2.31m x 1.74m (approx 7'6" x 5'8")
BEDROOM ONE
approx 5.70m x 4.44m (approx 18'8" x 14'6")
BEDROOM TWO
approx 3.37m x 2.96m (approx 11'0" x 9'8")
INNER HALL
approx. 43.51m x 1.47m (approx. 142'8" x 4'9")
BEDROOM THREE
approx 4.37m x 2.75m (approx 14'4" x 9'0")
BEDROOM FOUR
approx 3.61m x 3.02m (approx 11'10" x 9'10")
BATHROOM
approx 2.80m x 1.99m (approx 9'2" x 6'6")
SERVICES
Mains water, electricity and a shared septic tank.
EXTRAS
All carpets, fitted floor coverings, curtains and a rangemaster cooker. Property to be sold as seen.
HEATING
Oil-fired central heating throughout. Additional heating is provided by wood-burning stove in lounge.
GLAZING
Double glazing throughout.
COUNCIL TAX BAND
D
VIEWING
Strictly by appointment via Munro & Noble Tain - Telephone 01862 892 555
ENTRY
By mutual agreement..
HOME REPORT
Home report Valuation - £225,000
A full home report is available via Munro & Noble website.
DISCLAIMER
This property is being sold in its present condition and no warranty will be given to any purchaser with regard to the existence or condition of the services or any heating or other system within the property. Any intending purchasers will require to accept the position as it exists since no testing of any services or systems can be allowed.

