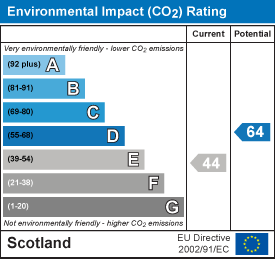About the Property
A two bedroomed, semi-detached house with solar panels and gardens, located in the village of Contin.
- Multi-fuel stove
- Large garden grounds
- Neutral decor throughout
- Double glazing
- Solar panels
- Wooden decking area
Property Details
PROPERTY
Located in the peaceful village of Contin , this fantastic two bedroomed house with garden grounds and solar panels occupies a spacious corner plot and benefits from great views of the hills and surrounding countryside. The property has been designed for modern day living and will attract several purchasers, including young families and first-time buyers. Inside, the accommodation is spread over two floors, is fully double glazed, has electric heating, and is decorated with neutral tones throughout, which will appeal to many. On the ground floor can be found an entrance hall, a modern kitchen, a fully tiled bathroom which comprises a WC, a wash hand basin within a vanity unit, a bathtub and shower cubicle with rainfall shower, and a lounge/dining room. This double aspect kitchen is fully fitted to a modern specification; comprising wall and base mounted units with worktops and matching island, splashback tiling, a 1 ½ stainless steel sink with mixer tap and drainer and two useful cupboards. Integrated appliances include an eye-level oven and microwave, an electric hob with extractor over and a fridge and freezer. The kitchen also gives access to the rear garden which has been beautifully landscaped with a mixture of paving, lawn and gravel, providing a stunning outdoor space perfect for relaxing in the summer months. The generously proportioned lounge boasts natural light from its front facing picture window, and enjoys views of the surrounding countryside and beyond. It has a feature multi-fuel stove set on a slate hearth and from here, a complementary archway opens into the formal dining area that gives access through French doors to decking area and rear elevation. Upstairs, there is a storage cupboard (which houses the water cylinder) and two double bedrooms. Both bedrooms have combed ceilings, with one having a built-in wardrobe.
Externally, the front garden is laid to lawn with a hedge border and leads to the rear garden, which is fully enclosed by timber fencing and mature trees, offering a degree of privacy. This attractive space is tiered, and is array with a number of colourful shrubs and hedges, while having a perfectly placed decking area to enjoy outdoor dining. Steps rise to area suitable for a BBQ and whilst providing a great space for growing fresh produce. Sited within the grounds are three garden sheds, which are all included in the sale. Only by viewing can one fully appreciate accommodation on offer, as well as its desirable location.The village of Contin has a general store, a coffee shop, a petrol station and a hotel. Both Inverness and Dingwall are within easy commuting distance, and provide a wider range of shops and services. Primary schooling can be found in the village of Strathpeffer, with secondary schooling in Dingwall.
ENTRANCE HALL
KITCHEN
approx 7.20m x 3.59m (at widest point) (approx 23'
SHOWER ROOM
approx 2.88m x 2.16m (at widest point) (approx 9'5
LOUNGE
approx 4.55m x 3.72m (approx 14'11" x 12'2")
DINING ROOM
approx 2.19m x 3.71m (approx 7'2" x 12'2")
BEDROOM ONE
approx 3.62m x 3.73m (approx 11'10" x 12'2")
BEDROOM TWO
approx 3.57m x 3.56m (approx 11'8" x 11'8")
SERVICES
Mains water, electricity and drainage.
EXTRAS
All carpets, fitted floor coverings and white goods.
HEATING
Electric heating.
GLAZING
Double glazing throughout.
COUNCIL TAX BAND
B
VIEWING
Strictly by appointment via Munro & Noble Property Shop - Telephone 01463 22 55 33.
ENTRY
By mutual agreement.
HOME REPORT
Home Report Valuation - £185,000
A full Home Report is available via Munro & Noble website.




















