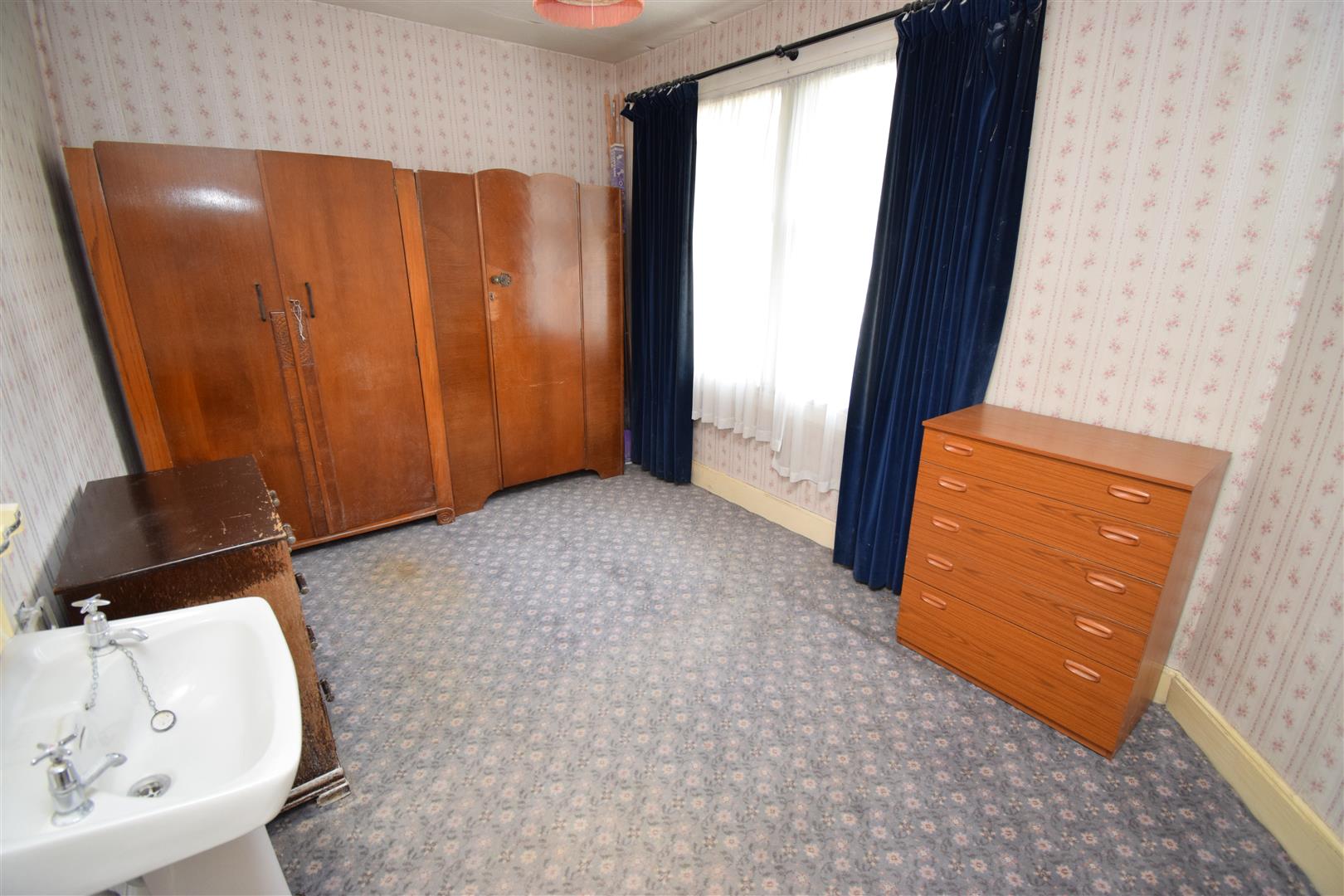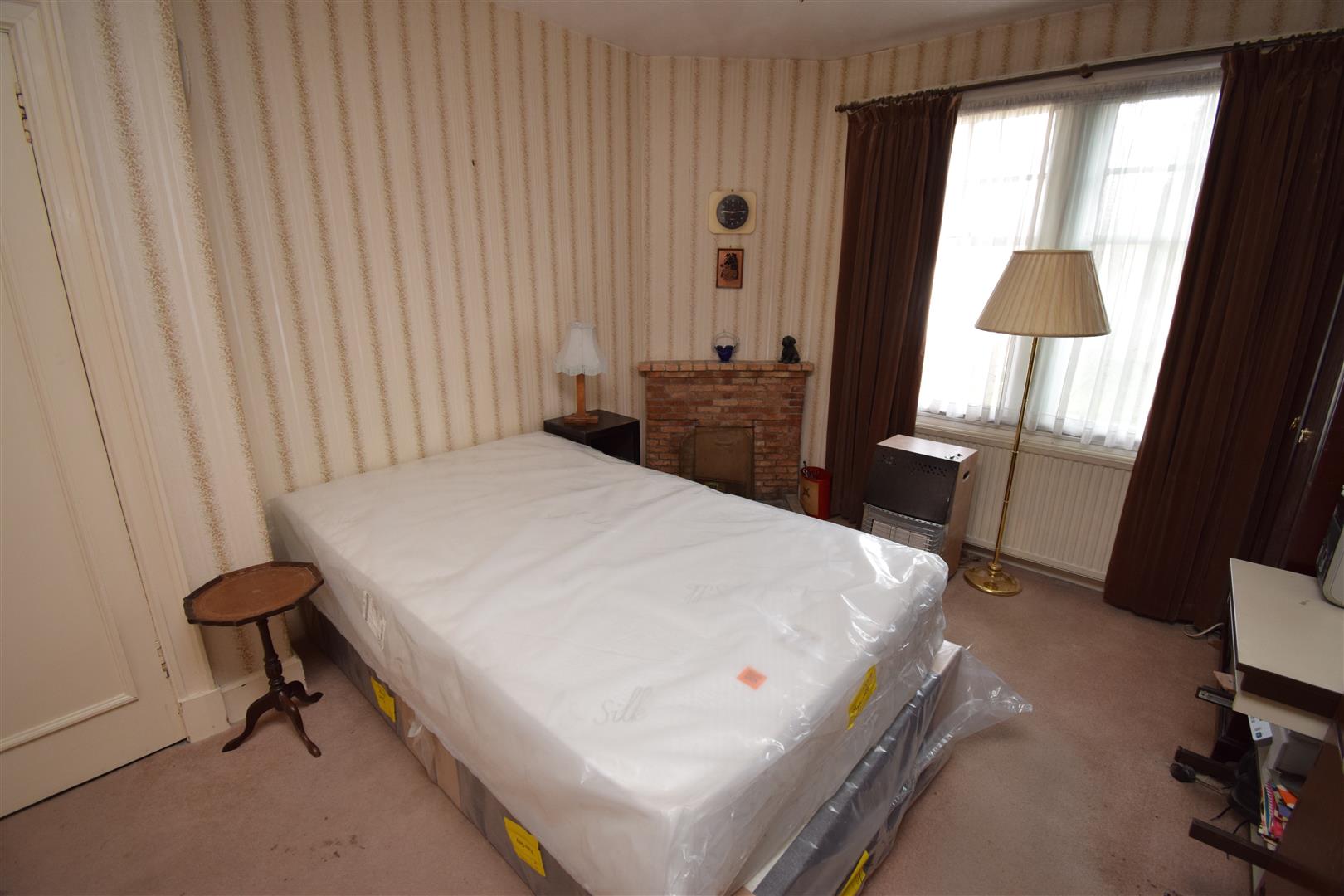About the Property
A five bedroomed, detached house located in the popular village of Drumnadrochit.
Property Details
PROPERTY
Located in the popular and picturesque village of Drumnadrochit on the banks of the World-famous Loch Ness, this detached house requires modernisation but will make for a beautiful family home. Early viewing is recommended to fully appreciate the well-proportioned accommodation within. The property opens into a sunroom area with double doors to the front elevation. The lounge features an open fire and a storage cupboard. The kitchen comprises wall and base mounted units with worktops, a stainless-steel sink with drainer and taps and an AGA Rayburn oil-fired cooker. Off the kitchen can be found a utility room that gives access to the rear garden. The ground floor also benefits from two generous double bedrooms both with windows overlooking the garden to the side elevation. Completing the downstairs accommodation is the family bathroom comprising a bath, a walk-in shower, a heated towel rail, complimentary wet-walling, a WC, and a pedestal wash hand basin. The upstairs accommodation consists of three further double bedrooms all of which benefit from wash hand basins. The property has mixed glazing throughout and has an oil-fired central heating system. Externally, the property benefits from a gravel driveway and gardens to the rear and side elevations. The side garden is laid to lawn with the rear space being a combination of lawn, paving, and outbuildings including a greenhouse and three sheds. The village of Drumnadrochit lies on the west shore of Loch Ness, 13 miles from Inverness. Local amenities include a selection of village shops, public houses, a bank, part time post office, fire service, doctors surgery, bed & breakfasts, hotels and both primary and secondary schooling. The area is renowned for tourism and houses the Loch Ness Visitors Centre, nearby Urquhart Castle and Loch Ness.
SUNROOM
ENTRANCE HALL
LOUNGE
approx 4.56m x 4.57m (approx 14'11" x 14'11")
KITCHEN
approx 3.64m x 4.42m (approx 11'11" x 14'6")
UTILITY ROOM
approx 2.14m x 2.20m (approx 7'0" x 7'2")
BATHROOM
approx 4.35m x 2.25m (approx 14'3" x 7'4")
BEDROOM TWO
approx 4.12m x 2.76m (approx 13'6" x 9'0")
BEDROOM ONE
approx 3.52m x 4.42m (at widest point) (approx 11'
LANDING
BEDROOM THREE
approx 4.02m x 4.24m (at widest point) (approx 13'
BEDROOM FIVE
approx 3.23m x 3.55m (at widest point) (approx 10'
BEDROOM FOUR
approx 3.63m x 4.24m (at widest point) (approx 11'
SERVICES
Mains electricity, water and drainage.
EXTRAS
All carpets, blinds, curtains, carpets, and fitted floor covering.
HEATING
Oil fired central heating.
GLAZING
Mixed glazing.
COUNCIL TAX BAND
E
VIEWING
Strictly by appointment via Munro & Noble Property Shop - Telephone 01463 22 55 33.
ENTRY
By mutual agreement.
HOME REPORT
Home Report Valuation - £245,000
A full Home Report is available via Munro & Noble website.

















